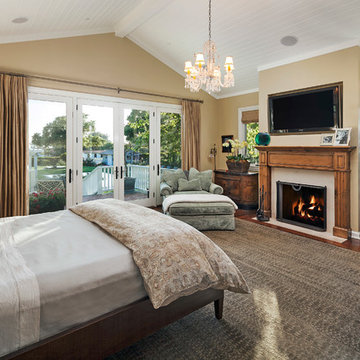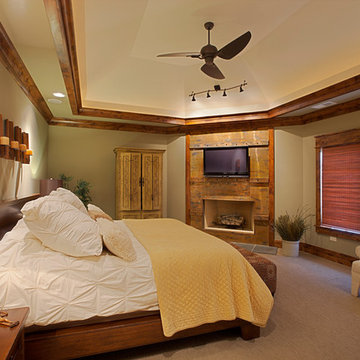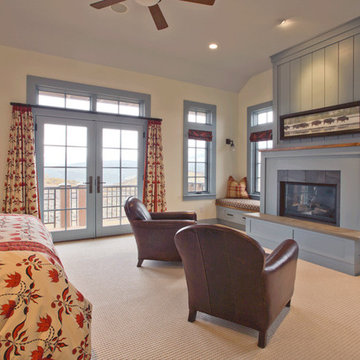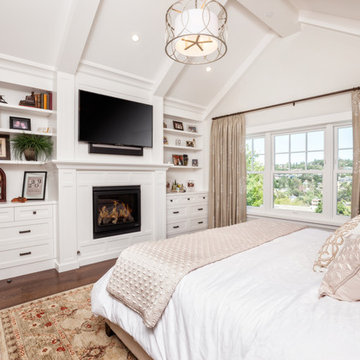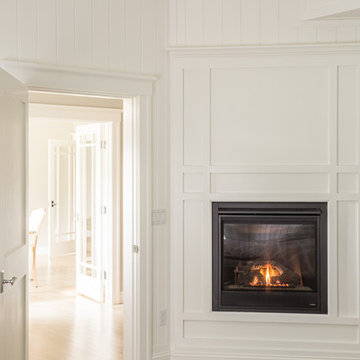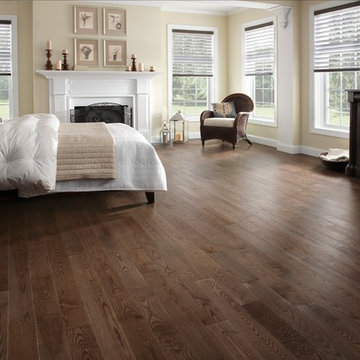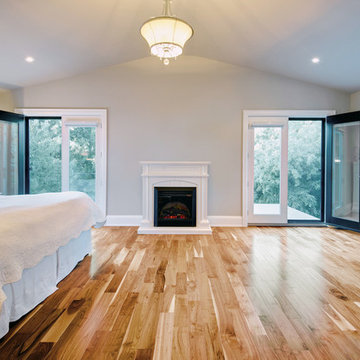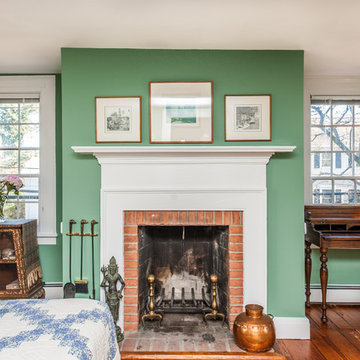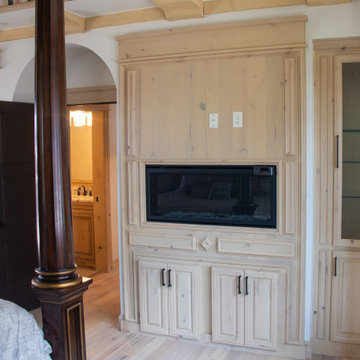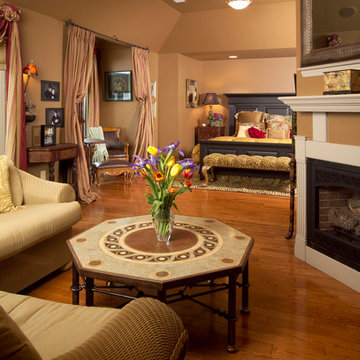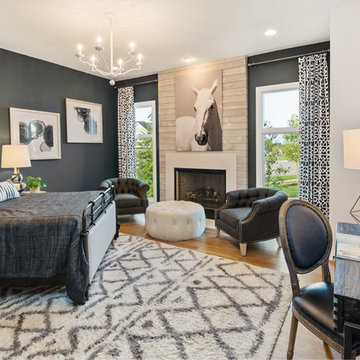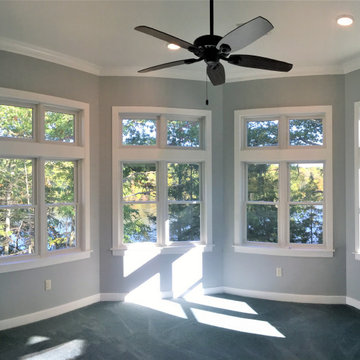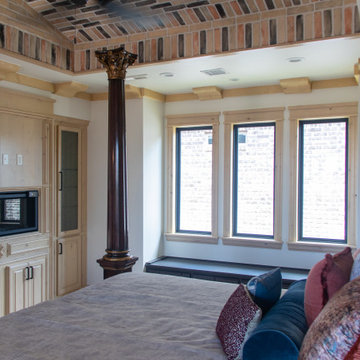43 Billeder af amerikansk soveværelse med pejseindramning i træ
Sorteret efter:
Budget
Sorter efter:Populær i dag
1 - 20 af 43 billeder
Item 1 ud af 3
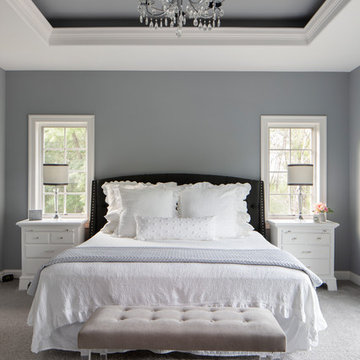
Trey ceiling painted the same Network Grey color of the walls is accented by the white painted crown and millwork. The Lights of Distinction chandelair and painted wood fireplace mantel adds the romance to this Master Bedroom.
Full patio door allows walk out onto outdoor deck and the sun to shine in. (Ryan Hainey)
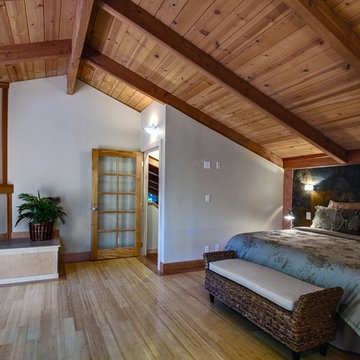
Part of a total home remodel in Santa Cruz, California, this contemporary style remodel features bamboo flooring, marble bathroom, with open entry, glass shower enclosure.
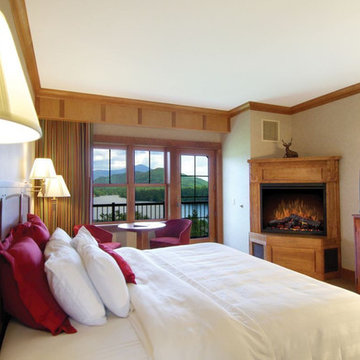
The 30" plug-in electric firebox offers a 120 volt plug-in firebox with thermostat controlled fan-forced heat. The pulsating embers and LED inner glow logs molded from real wood logs for incredible realism with patented electric flame technology. The firebox includes the Purifire™ air treatment system filters airborne allergens and particulates.
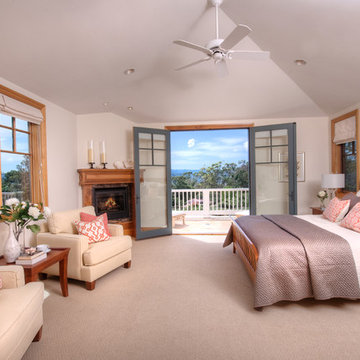
On a private over 2.5 acre knoll overlooking San Francisco Bay is one of the exceptional properties of Marin. Built in 2004, this over 5,000 sq. ft Craftsman features 5 Bedrooms and 4.5 Baths. Truly a trophy property, it seamlessly combines the warmth of traditional design with contemporary function. Mt. Tamalpais and bay vistas abound from the large bluestone patio with built-in barbecue overlooking the sparkling pool and spa. Prolific native landscaping surrounds a generous lawn with meandering pathways and secret, tranquil garden hideaways. This special property offers gracious amenities both indoors and out in a resort-like atmosphere. This thoughtfully designed home takes in spectacular views from every window. The two story entry leads to formal and informal rooms with ten foot ceilings plus a vaulted panel ceiling in the family room. Natural stone, rich woods and top-line appliances are featured throughout. There is a 1,000 bottle wine cellar with tasting area. Located in the highly desirable and picturesque Country Club area, the property is near boating, hiking, biking, great shopping, fine dining and award-winning schools. There is easy access to Highway 101, San Francisco and entire Bay Area.
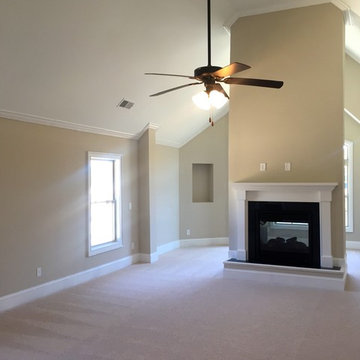
The master in our Rosewood floor plan will blow you away! This master suite is nearly 683 square feet, including a double-sided fireplace and a massive sitting area!! Pictures don't do it justice, you've got to come see it for yourself!
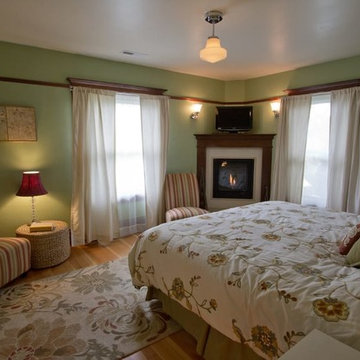
All moldings and floor were restored and re-used. Photo: http://www.distinctivedestination.net
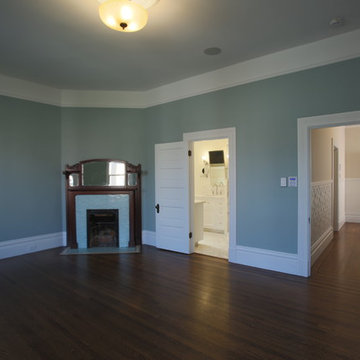
MATERIALS/ FLOOR: Hardwood floors/ WALLS: Smooth wall / LIGHTS: Pendent light in the middle on the room provides all the needed light/ CEILING: Smooth ceiling/ TRIM: Base board trim, trim around windows and doors, as well as crown molding/ FIREPLACE: Antique fire place from Victorian Era, that was wood engravings on the wood mantle; fireplace mantle is composed of tile as the inner mantle, and wood as the outer mantle/ ROOM FEATURES: One of the walls is completely covered in cabinets, which adds lots of room to put items, while maintained a room with no free standing cabinets/
43 Billeder af amerikansk soveværelse med pejseindramning i træ
1
