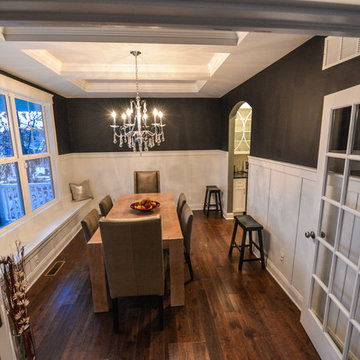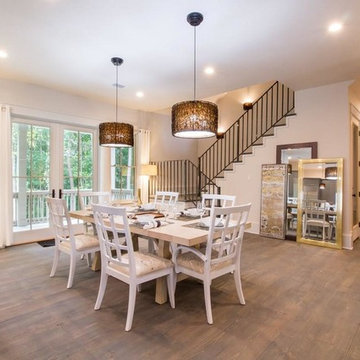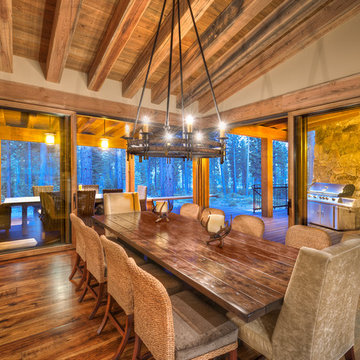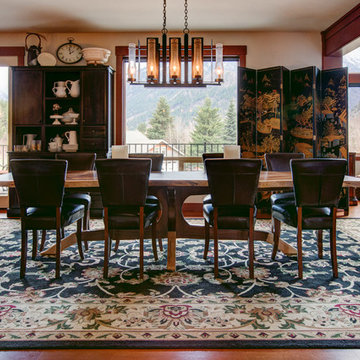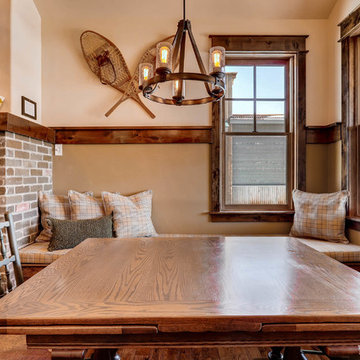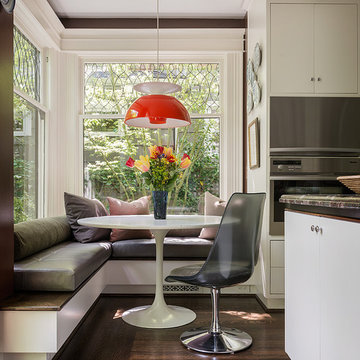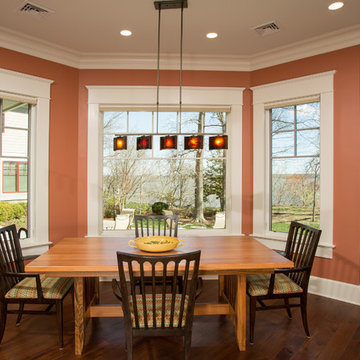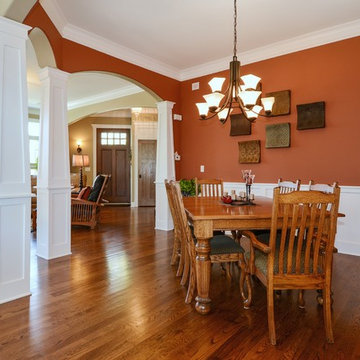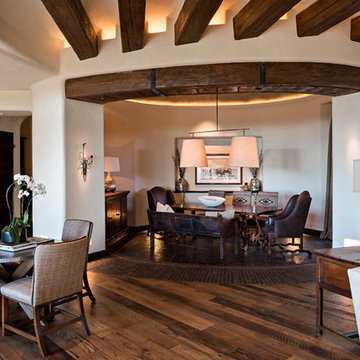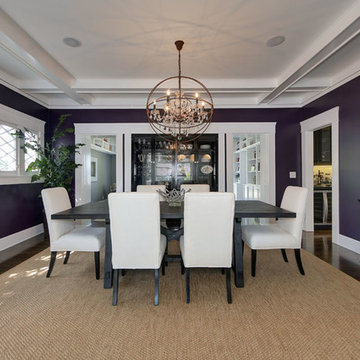1.286 Billeder af amerikansk spisestue med mørkt parketgulv
Sorteret efter:
Budget
Sorter efter:Populær i dag
221 - 240 af 1.286 billeder
Item 1 ud af 3
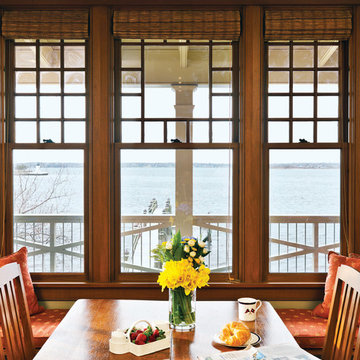
This project was an historic renovation located on Narragansett Point in Newport, RI returning the structure to a single family house. The stunning porch running the length of the first floor and overlooking the bay served as the focal point for the design work. The view of the bay from the great octagon living room and outdoor porch is the heart of this waterfront home. The exterior was restored to 19th century character. Craftsman inspired details directed the character of the interiors. The entry hall is paneled in butternut, a traditional material for boat interiors.
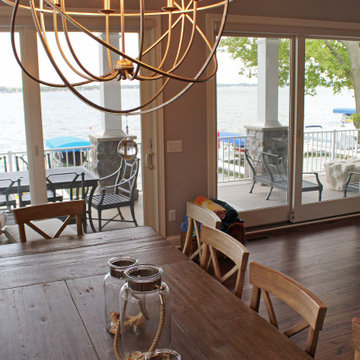
This open concept dining room allows for easy access to the kitchen and the outdoor deck space. It has plenty of room for entertaining.
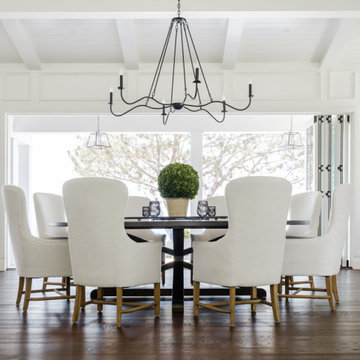
t may be hard to tell from the photos but this custom round dining table is huge! We created this for our client to be 8.5 feet in diameter. The lazy Susan that sits on top of it is actually 5 feet in diameter. But in the space, it was absolutely perfect.
The groove around the perimeter is a subtle but nice detail that draws your eye in. The base is reinforced with floating mortise and tenon joinery and the underside of the table is laced with large steel c channels to keep the large table top flat over time.
The dark and rich finish goes beautifully with the classic paneled bright interior of the home.
This dining table was hand made in San Diego, California.
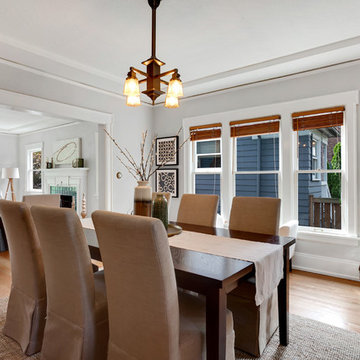
A neutral-colored transitional dining room with a dark wood table and skirted dining chairs.
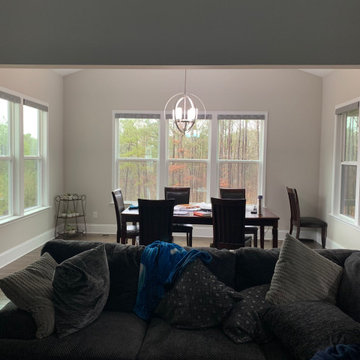
Custom U-Shape Dining Room Window Seat Built-In:
The dining room banquette includes multiple doors and cabinet boxes for storage, corner shelving - all adjustable & floating shelves are stain maple in a color match to existing shoe mold. #diningroom #windowseat #windowseatproject #banquette #banquetteseating
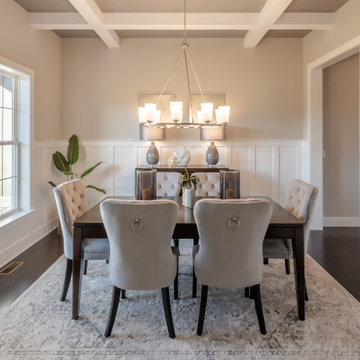
This 2-story home includes a 3- car garage with mudroom entry, an inviting front porch with decorative posts, and a screened-in porch. The home features an open floor plan with 10’ ceilings on the 1st floor and impressive detailing throughout. A dramatic 2-story ceiling creates a grand first impression in the foyer, where hardwood flooring extends into the adjacent formal dining room elegant coffered ceiling accented by craftsman style wainscoting and chair rail. Just beyond the Foyer, the great room with a 2-story ceiling, the kitchen, breakfast area, and hearth room share an open plan. The spacious kitchen includes that opens to the breakfast area, quartz countertops with tile backsplash, stainless steel appliances, attractive cabinetry with crown molding, and a corner pantry. The connecting hearth room is a cozy retreat that includes a gas fireplace with stone surround and shiplap. The floor plan also includes a study with French doors and a convenient bonus room for additional flexible living space. The first-floor owner’s suite boasts an expansive closet, and a private bathroom with a shower, freestanding tub, and double bowl vanity. On the 2nd floor is a versatile loft area overlooking the great room, 2 full baths, and 3 bedrooms with spacious closets.
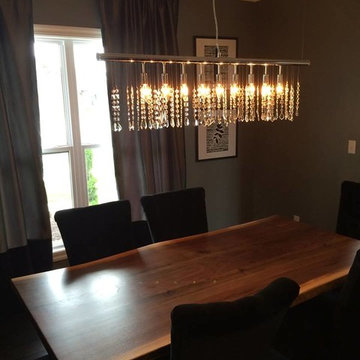
WWW.TREEGREEN.COM
100% Salvaged Trees Brought To LIfe in the form of Custom High-End Furniture. Visit our website www.treegreenteam.com to learn about our unique story and to view our extensive photo library.
Text or call to receive a quote 705.607.0787
treegreenteam@gmail.com
WE OFFER WORLDWIDE SHIPPING!
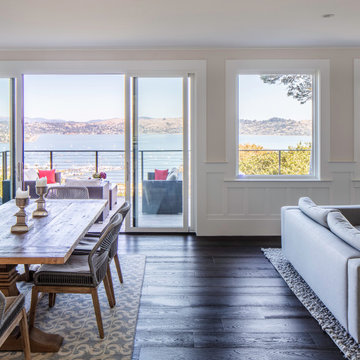
View from cooktop toward north showing Richardson Bay and Mount Tam off to the left. Original plan had a wall (running behind sofa) dividing DIning Room from Living Room. Exterior deck was in disrepair so it was rebuilt with new PT joists, ipe surface and cable railing. All windows in north wall raised to 8' headers. New sliding doors at each end of Great Room allow in-and-out circulation when entertaining.
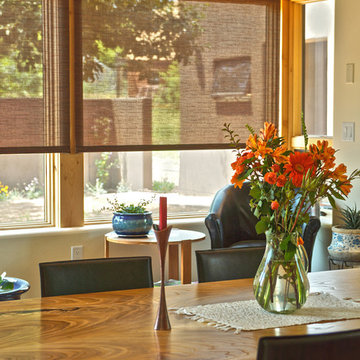
Do you need to stop the harsh glare, heat and damaging UV rays, but still want your view to keep and eye on your children or pets? Sheer roller shades come in a huge variety of fabrics and colors to enhance any room or decor. They'll transform any room by making it much more comfortable, while still feeling open to the outside.
1.286 Billeder af amerikansk spisestue med mørkt parketgulv
12
