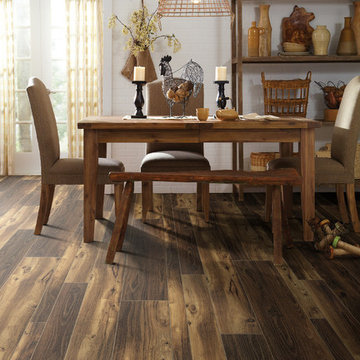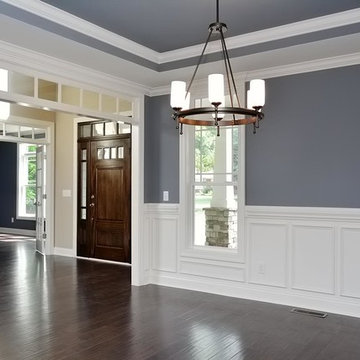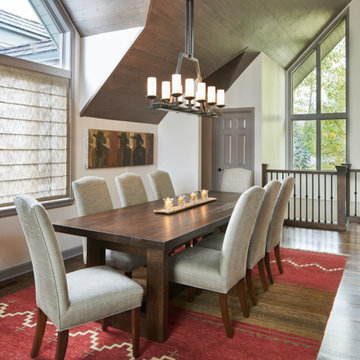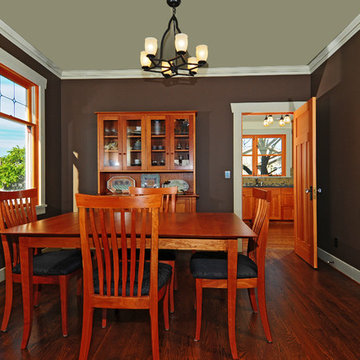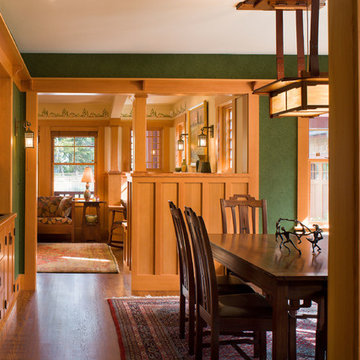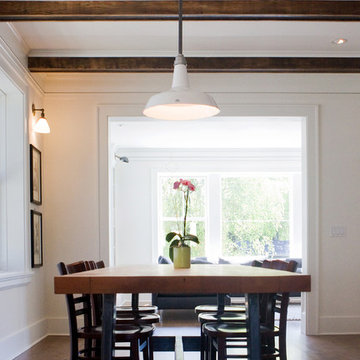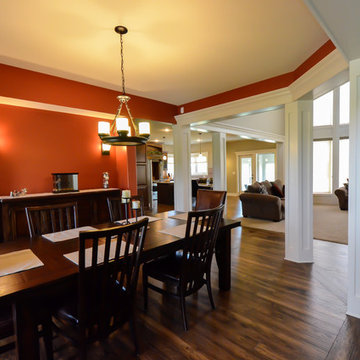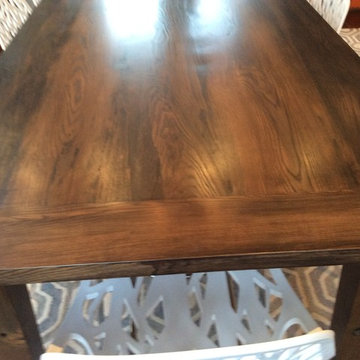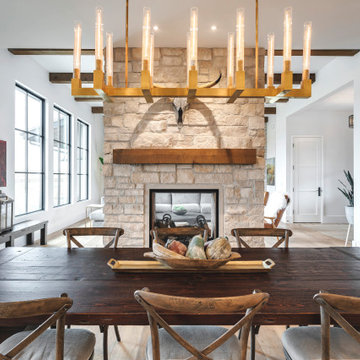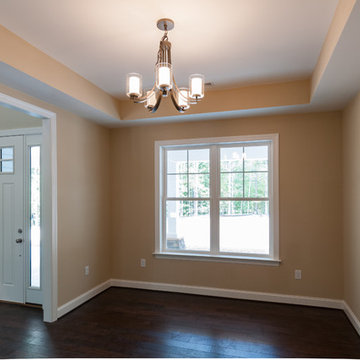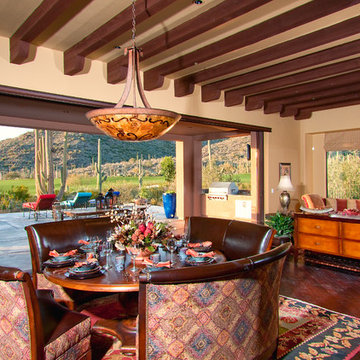1.286 Billeder af amerikansk spisestue med mørkt parketgulv
Sorteret efter:
Budget
Sorter efter:Populær i dag
121 - 140 af 1.286 billeder
Item 1 ud af 3
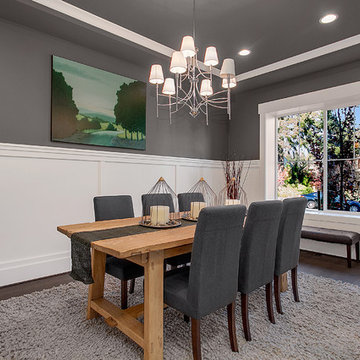
Enjoy a feast with your family and friends in this lofty dining room, complete with a contemporary chandelier to set the mood
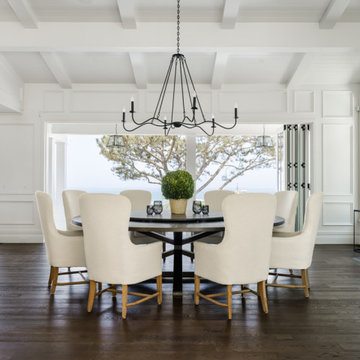
t may be hard to tell from the photos but this custom round dining table is huge! We created this for our client to be 8.5 feet in diameter. The lazy Susan that sits on top of it is actually 5 feet in diameter. But in the space, it was absolutely perfect.
The groove around the perimeter is a subtle but nice detail that draws your eye in. The base is reinforced with floating mortise and tenon joinery and the underside of the table is laced with large steel c channels to keep the large table top flat over time.
The dark and rich finish goes beautifully with the classic paneled bright interior of the home.
This dining table was hand made in San Diego, California.
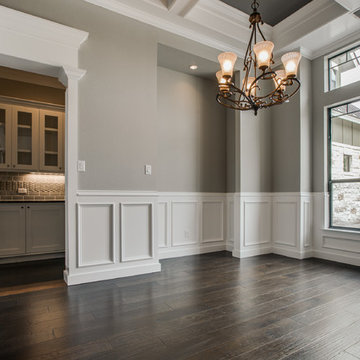
We would be ecstatic to design/build yours too.
☎️ 210-387-6109 ✉️ sales@genuinecustomhomes.com
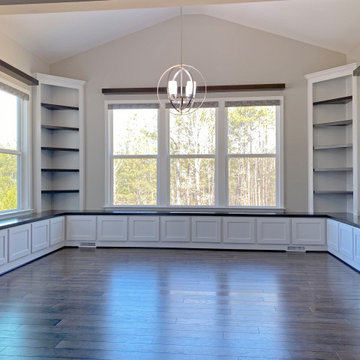
Custom U-Shape Dining Room Window Seat Built-In:
The dining room banquette includes multiple doors and cabinet boxes for storage, corner shelving - all adjustable & floating shelves are stain maple in a color match to existing shoe mold. #diningroom #windowseat #windowseatproject #banquette #banquetteseating
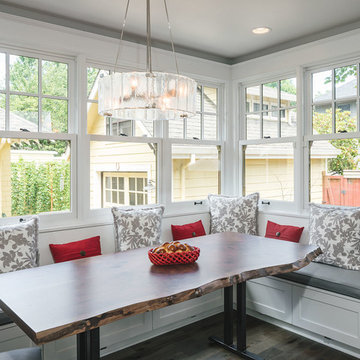
In order to transform this pocket-sized 1920s kitchen into a family gathering space, we had to get creative, using the existing kitchen, dining area and enclosed porch. The process was further complicated as the home required a Historic Review due to its age and location. The new design includes subway tile and reclaimed wood, maintaining the room’s charm without compromising modern conveniences.
Custom windows were designed to match the original windows, and the original kitchen area was transformed into a fully-functioning breakfast bar, with a twist. The breakfast bar now stores all the fixings the clients need to prep meals for their kids. When company comes over, they can convert it into a full-service bar. The granite-top island is the heart of the kitchen. It serves as both a prep station and the perfect gathering space with chairs. Underneath, the island offers near limitless storage for appliances.
The most functional element of the kitchen is also the most loved by the clients — the dining banquette. This beautiful space features a custom bench with storage, custom period-specific windows and a reclaimed walnut tabletop. It’s the perfect place for the family to eat a cozy meal or host friends for dinner.
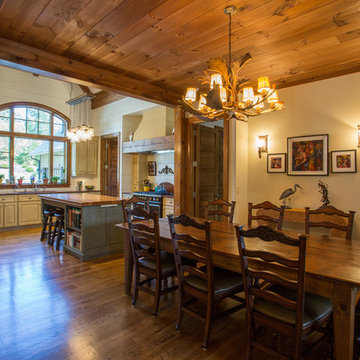
An otherwise traditional formal dining room is given a rustic flare by adding a wood panel ceiling, decorative lighting, and mixing wood tones throughout the room.
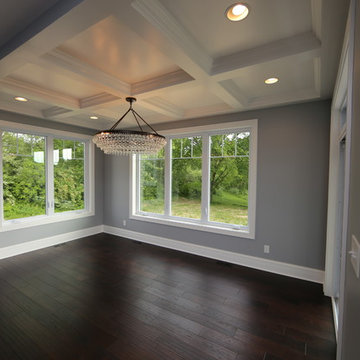
An incredible custom 3,300 square foot custom Craftsman styled 2-story home with detailed amenities throughout.
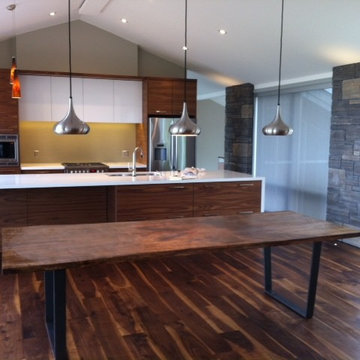
WWW.TREEGREENTEAM.COM
100% Salvaged Trees Brought To LIfe in the form of Custom High-End Furniture. Visit our website www.treegreenteam.com to learn about our unique story and to view our extensive photo library.
Text or call to receive a quote 705.607.0787
treegreenteam@gmail.com
WE OFFER WORLDWIDE SHIPPING!
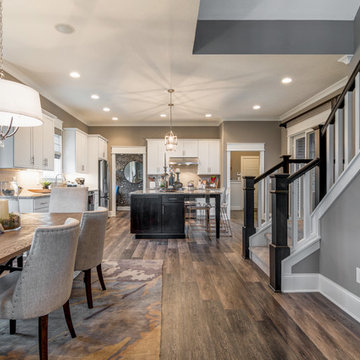
Upon first entry of the home and heading to the living room, this is your guest's breathtaking view.
Photo by: Thomas Graham
Interior Design by: Everything Home Designs
1.286 Billeder af amerikansk spisestue med mørkt parketgulv
7
