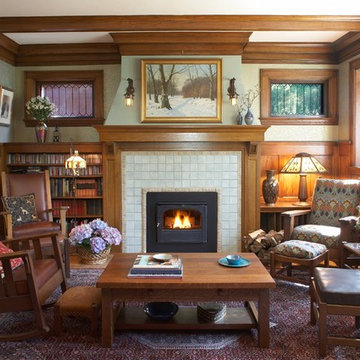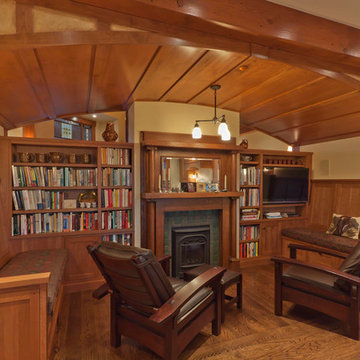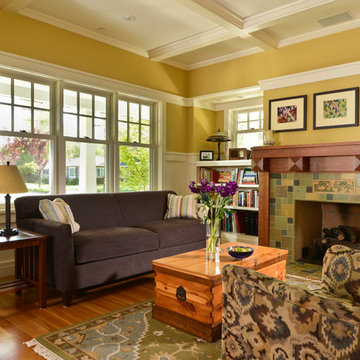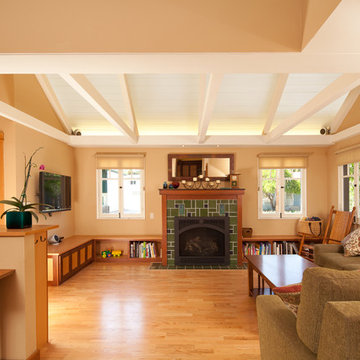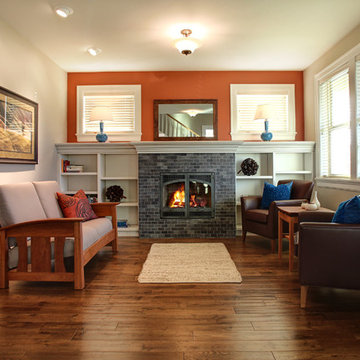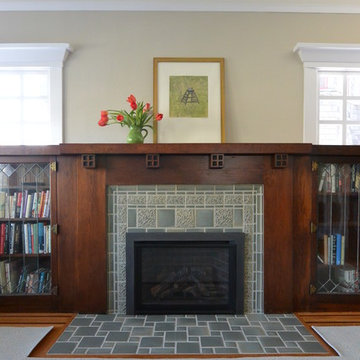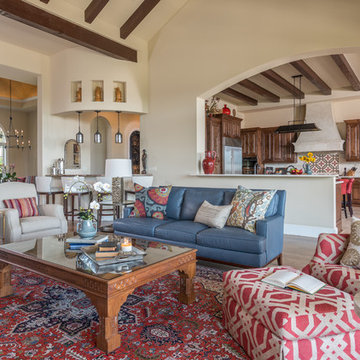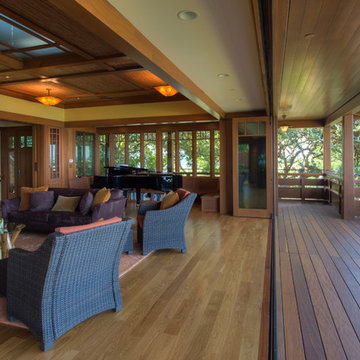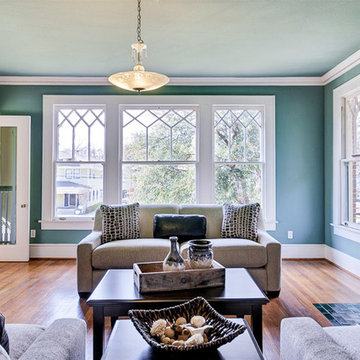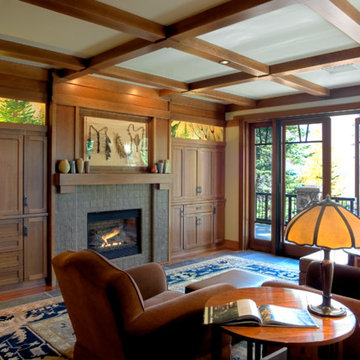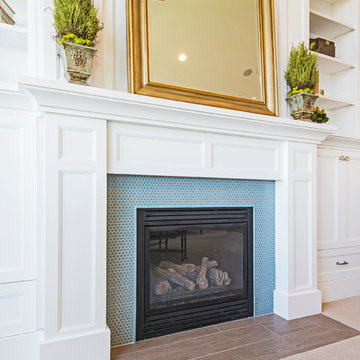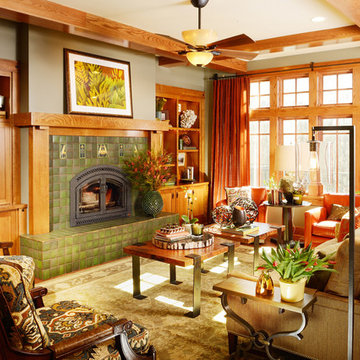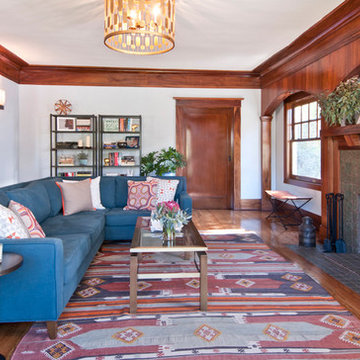2.130 Billeder af amerikansk stue med flisebelagt pejseindramning
Sorter efter:Populær i dag
61 - 80 af 2.130 billeder
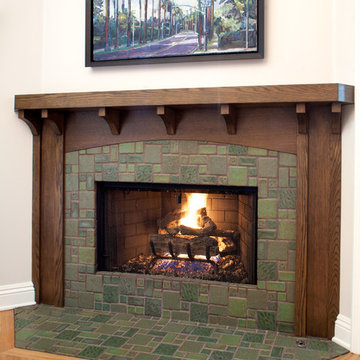
A new stained wood surround and Arts and Crafts tile were added to an existing pre-fab fireplace.

This family arrived in Kalamazoo to join an elite group of doctors starting the Western Michigan University School of Medicine. They fell in love with a beautiful Frank Lloyd Wright inspired home that needed a few updates to fit their lifestyle.
The living room's focal point was an existing custom two-story water feature. New Kellex furniture creates two seating areas with flexibility for entertaining guests. Several pieces of original art and custom furniture were purchased at Good Goods in Saugatuck, Michigan. New paint colors throughout the house complement the art and rich woodwork.
Photographer: Casey Spring
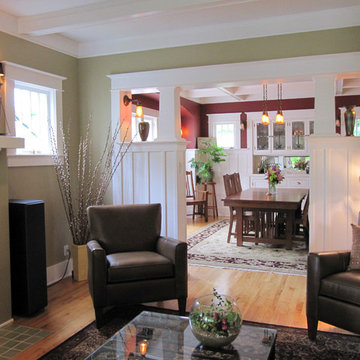
New colonnade was designed to separate living and dining rooms and better define these spaces. This is a familiar bungalow era detail, but we found no evidence one had been earlier removed. Our design continues line of plate rail and is deep enough for china cabinets. By reducing width of center opening the corners of rooms are more useable. Cased opening allows for different decorative treatment in rooms, and space no longer resembles a bowling alley. Living room walls are BM "Huntington Beige" and dining room BM "Confederate Red."
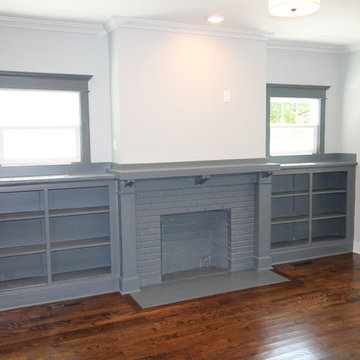
The built-in cabinets, fireplace and window trim were all painted Web Gray to match the kitchen island and cabinetry adding continuity, uniformity and balance to the open living space. The fireplace was sheet-rocked, and the surround and hearth were tiled.
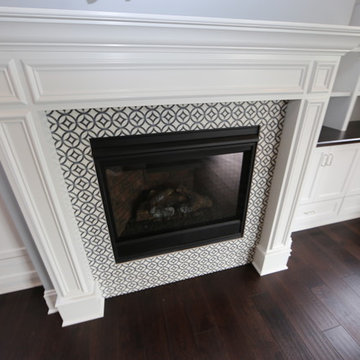
An incredible custom 3,300 square foot custom Craftsman styled 2-story home with detailed amenities throughout.
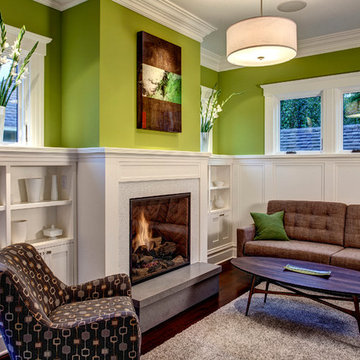
The Family Room has very tall ceilings so white wainscoting was used to visually lower the height of the room when seated around the new gas fireplace. Clean white display accents provide contrast without too much visual clutter. John Wilbanks Photography
2.130 Billeder af amerikansk stue med flisebelagt pejseindramning
4

