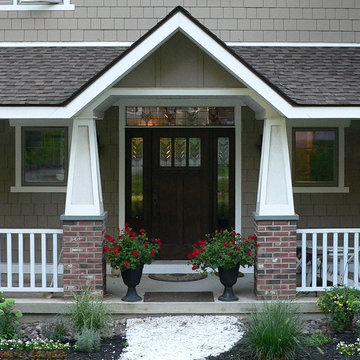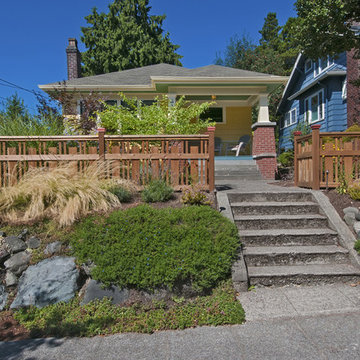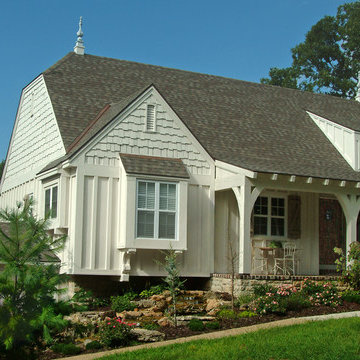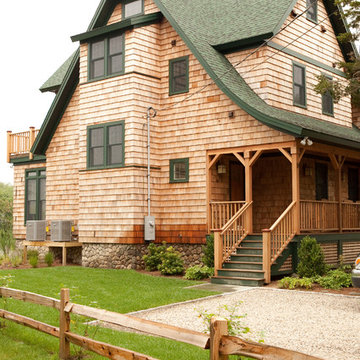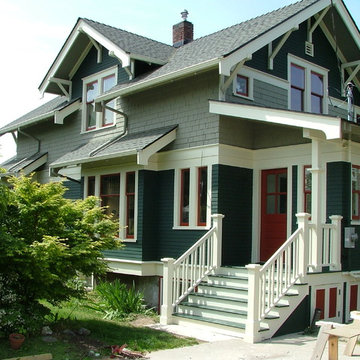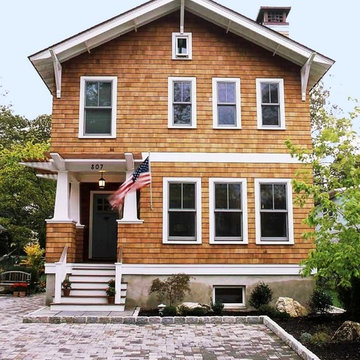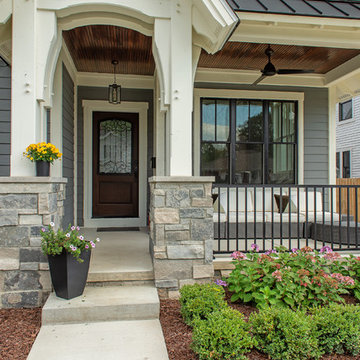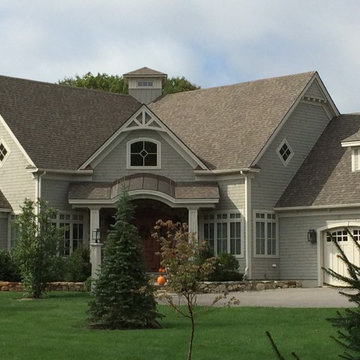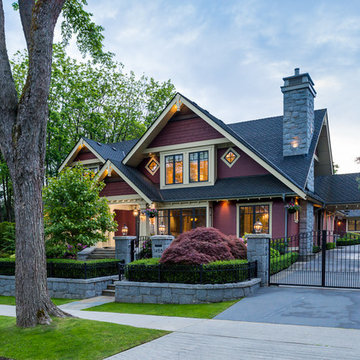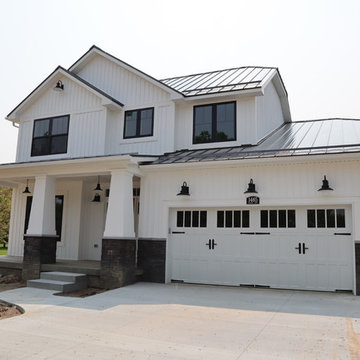7.975 Billeder af amerikansk træhus
Sorteret efter:
Budget
Sorter efter:Populær i dag
101 - 120 af 7.975 billeder
Item 1 ud af 3
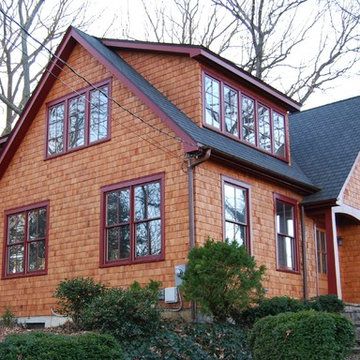
This cottage in the woods has a welcoming face in all directions. The second floor is tucked under the roof with shed dormers and gable walls that provide a surprising amount of usable floor area on the second floor while reducing the bulk of the house for a cottage ambiance. The bold red trim and windows provide the sparkle within the earth tones and natural materials.
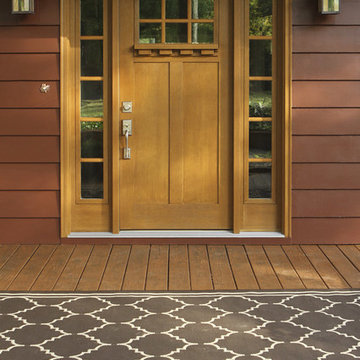
Fiberglass is a popular alternative to natural wood because it won't rot, warp, peel or swell. It is also more energy efficient than wood or steel. Model shown: Clopay Craftsman Collection stained front door with Clarion glass and sidelites. Read more about the project at AkronOhioMoms.com.
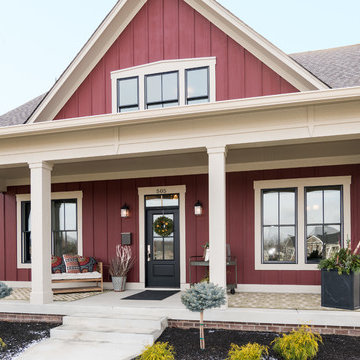
The finials give this gorgeous craftmanstyle home a distinctive feature.
Photo by: Thomas Graham
Interior Design by: Everything Home Designs
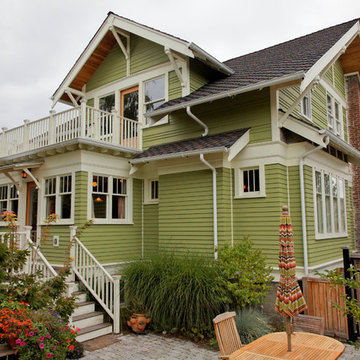
Backyard view shows our seven foot deep addition for expanded kitchen with roof deck above. To access deck we replaced center window with a door similiar to front terrace. Paints are BM "Mountain Lane" for siding and "Barely Yellow" for trim. David Whelan photo
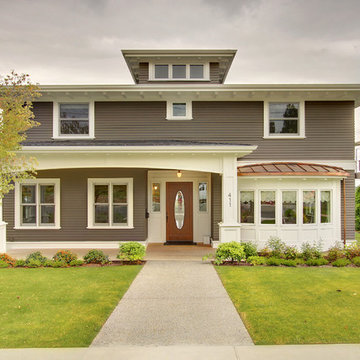
This 4,500 square foot house faces eastward across Lake Washington from Kirkland toward the Seattle skyline. The clients have an appreciation for the Foursquare style found in many of the historic homes in the area, and designing a home that fit this vocabulary while also conforming to the zoning height limits was the primary challenge. The plan includes a music room, study, craft room, breakfast nook, and 5 bedrooms, all of which pinwheel off of a centrally located stair. Skylights in the center of the house flood the home with natural light from the ceiling through an opening in the second floor down to the main level.
7.975 Billeder af amerikansk træhus
6
