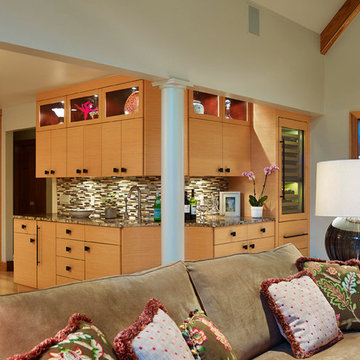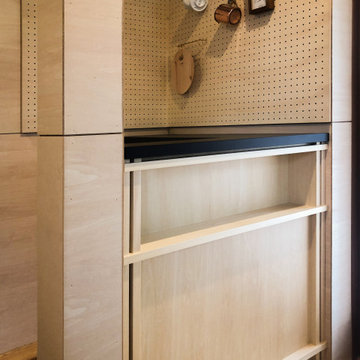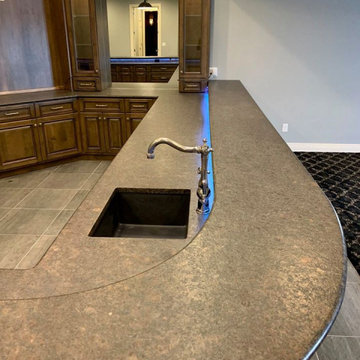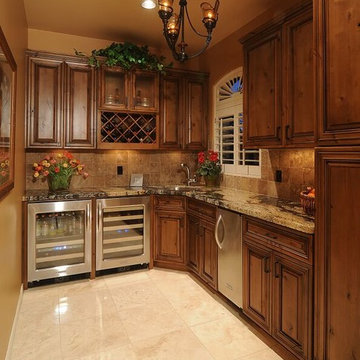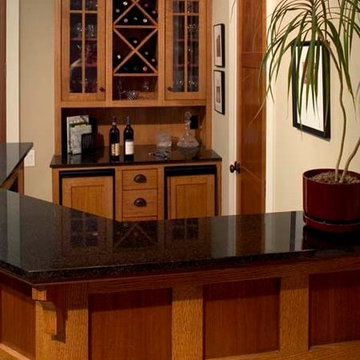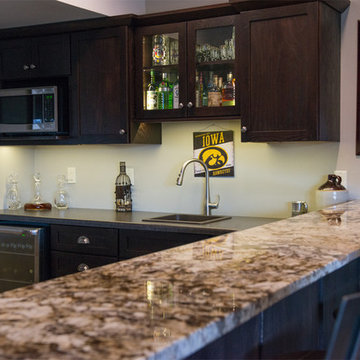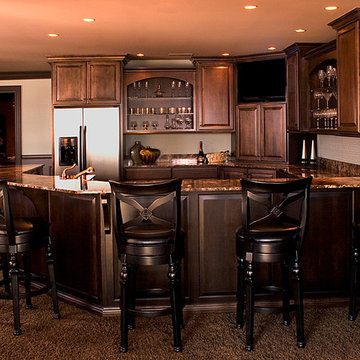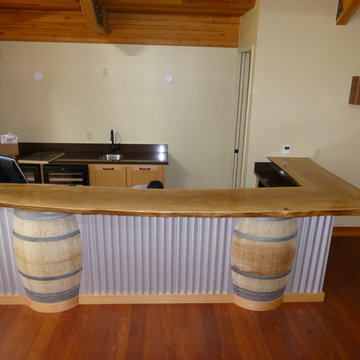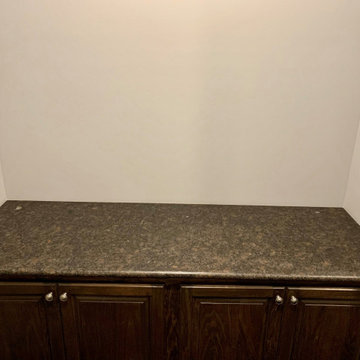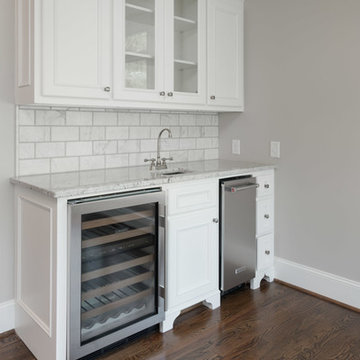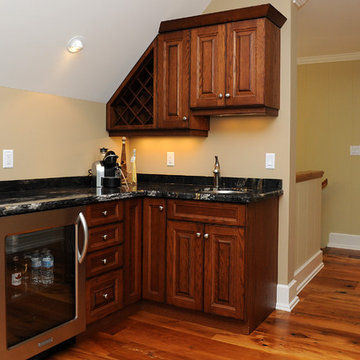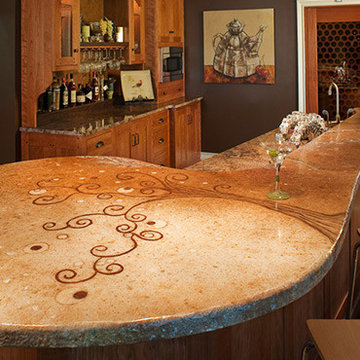108 Billeder af amerikansk vinkelformet hjemmebar
Sorteret efter:
Budget
Sorter efter:Populær i dag
41 - 60 af 108 billeder
Item 1 ud af 3
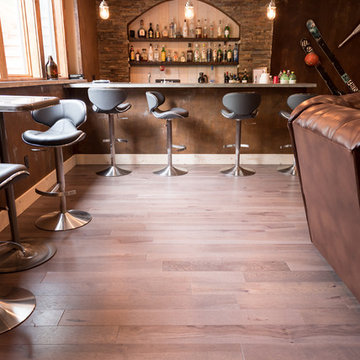
Different elements come together to make this room very masculine. The wall behind the bar and surrounding the fireplace are stacked stone and the floor is hardwood.
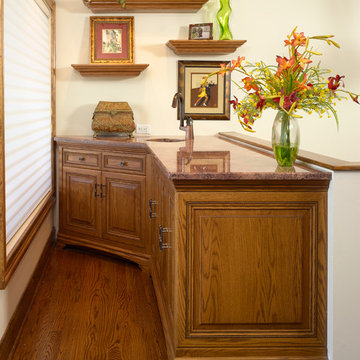
Great for entertaining, this multipurpose second-floor townhouse alcove with wet bar serves double duty – it also houses electronics, keeping them neatly concealed and out of the way.
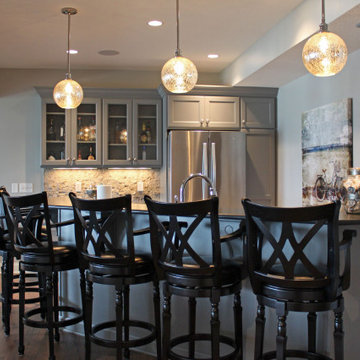
This home bar area allows for plenty of seating for entertaining guests. It is a bright open area that has plenty of storage for supplies and food.
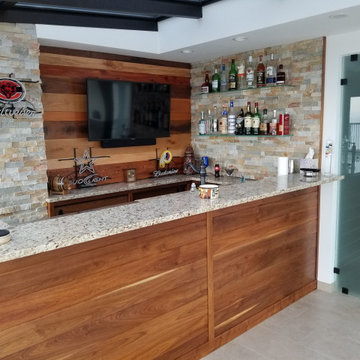
Beautiful crafted walnut bar with "V" groove front panels.
Exotic wood back panels on TV wall.
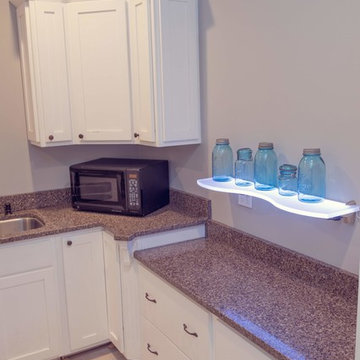
Basement Kitchenette with white cabinets and lighted LED bar shelf. Quartz countertops, sink and fridge. Ivetta white porcelain tile. Sherwin Williams Light French Gray.
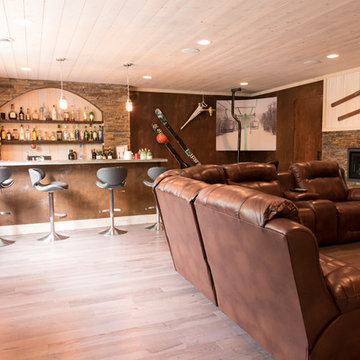
Different elements come together to make this room very masculine. The wall behind the bar and surrounding the fireplace are stacked stone and the floor is hardwood.
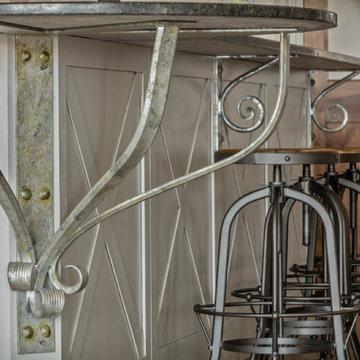
Interior Design and home furnishings by Laura Sirpilla Bosworth, Laura of Pembroke, Inc
Lighting and home furnishings available through Laura of Pembroke, 330-477-4455 or visit www.lauraofpembroke.com for details
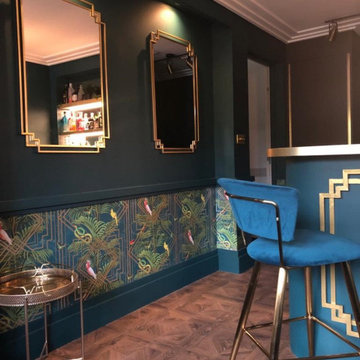
One of our more unusual projects, helping two budding interior design enthusiasts to create a bar in their garage with a utility area at the rear with boiler and laundry items and a sink... OnePlan was happy to help and guide with the space planning - but the amazing decor was all down to the clients, who sourced furnishings and chose the decor themselves - it's worthy of a visit from Jay Gatsby himself! They are happy for me to share these finished pics - and I'm absolutely delighted to do so!
108 Billeder af amerikansk vinkelformet hjemmebar
3
