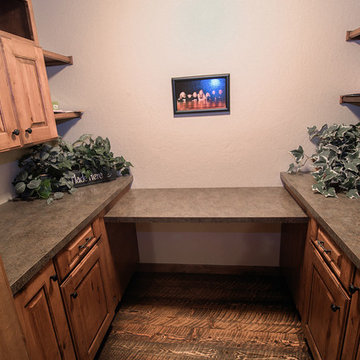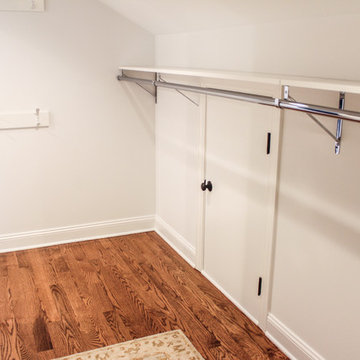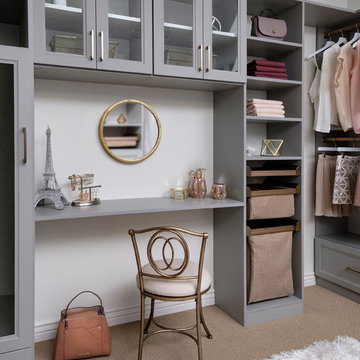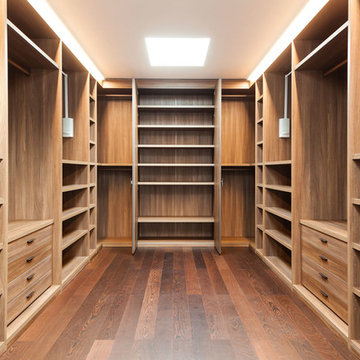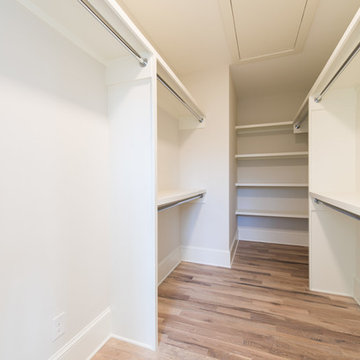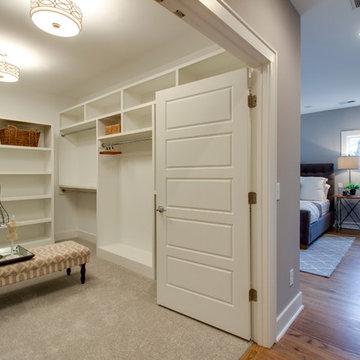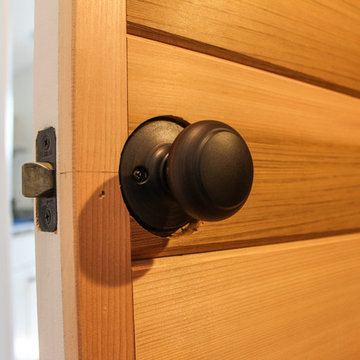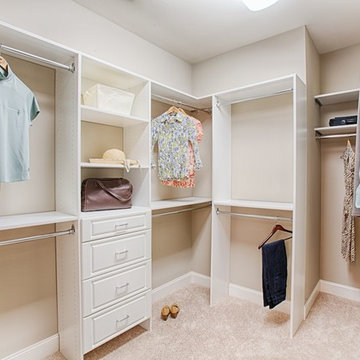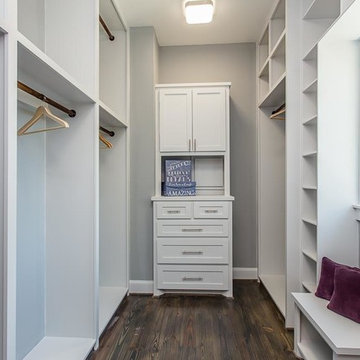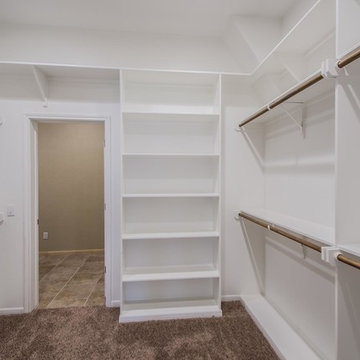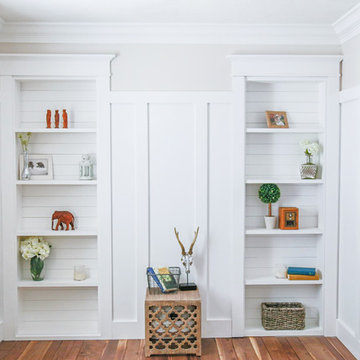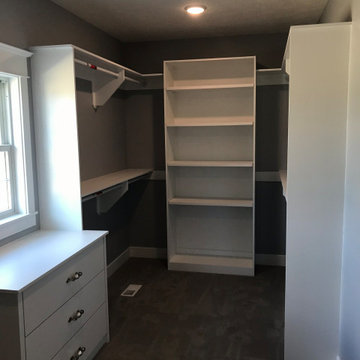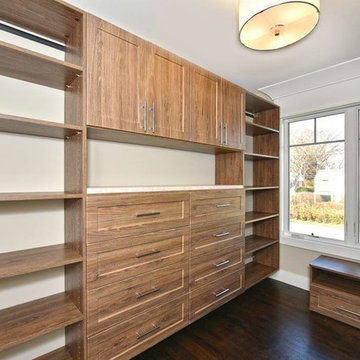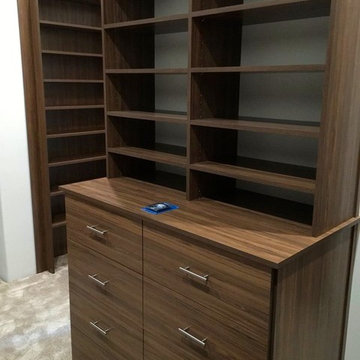1.102 Billeder af amerikansk walk-in-closet
Sorteret efter:
Budget
Sorter efter:Populær i dag
161 - 180 af 1.102 billeder
Item 1 ud af 3

This project represents an increasingly popular type of project - combining 2 bedrooms into a single master suite. The house is a 1910 craftsman, with 4 bedrooms on the second floor. Typical of older homes, the master bedroom had a very small bathroom, and very little closet space. The owners decided to sacrifice an adjacent guest bedroom to create a spacious master suite. The new rooms include a large bathroom, with hers and his vanities, separate toilet room, custom tile shower and soaking tub. The extra space also allowed us to install a luxurious custom walk-in closet.
Design Criteria:
- Increase size and utility of closet space.
- Create a large, luxury bathroom with distinctly separate hers/his spaces.
Special Features:
- Custom tile shower, with frameless glass door
- Platform soaking tub w/ custom tile deck
- His/Hers vanities with quartz countertops.
- Separate toilet room.
- Room-sized walk-in closet with custom cabinet system.
- Custom 5-Panel doors and built-up mouldings to match the original woodwork.
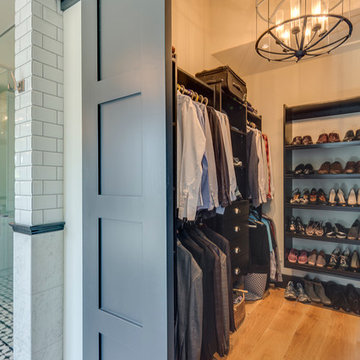
Beyond Beige Interior Design with Tavan Developments | www.beyondbeige.com | Ph: 604-876-3800
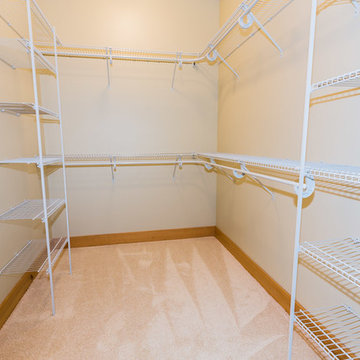
Spacious walk-in closet with a wire shelving system off of the master bath.
Big Sky Builders of Montana, Inc.
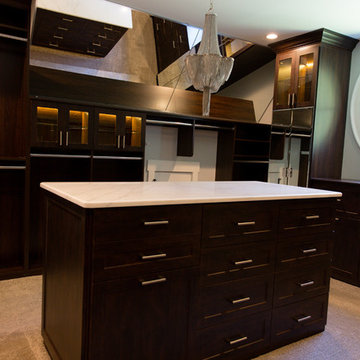
Take a look at this chocolate apple closet complete with an island and marble countertop! Glass doors and lots of mirrors add elegance to this classic space.
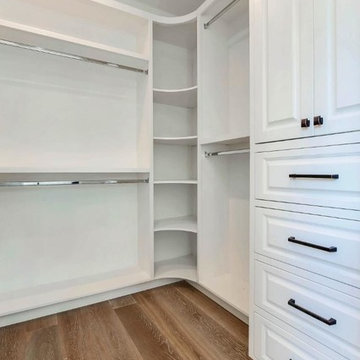
This exquisitely crafted, custom home designed by Arch Studio, Inc., and built by GSI Homes was just completed in 2017 and is ready to be enjoyed.
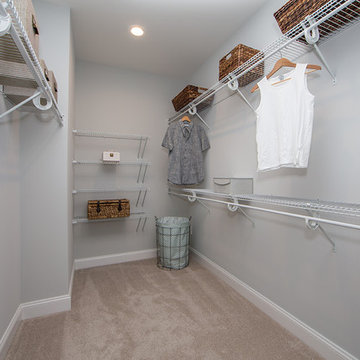
A walk-in closet that dreams are made of! To create your design for an Emory floor plan, please go visit https://www.gomsh.com/plans/two-story-home/emory/ifp
1.102 Billeder af amerikansk walk-in-closet
9
