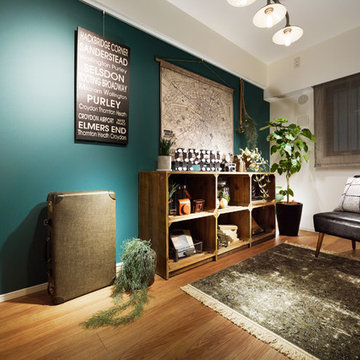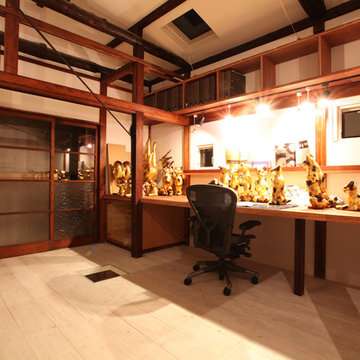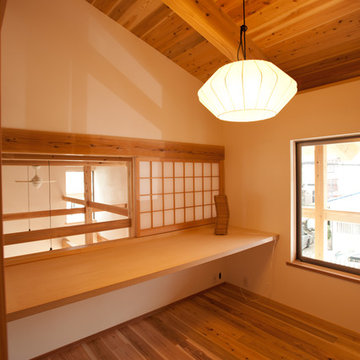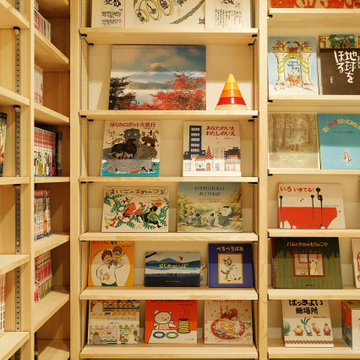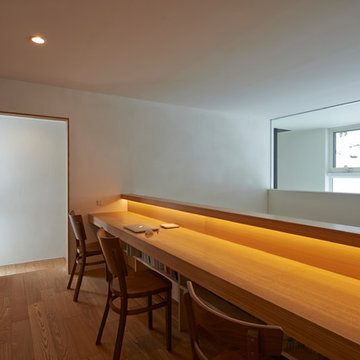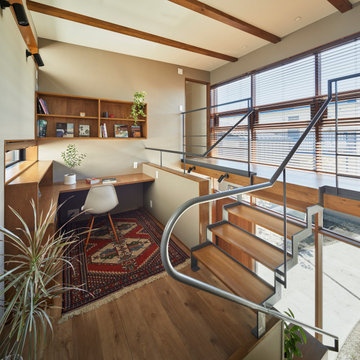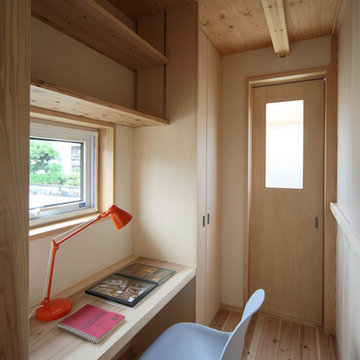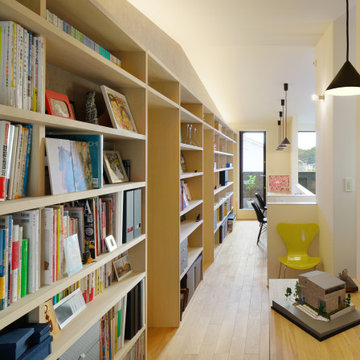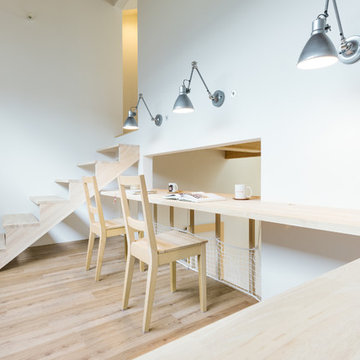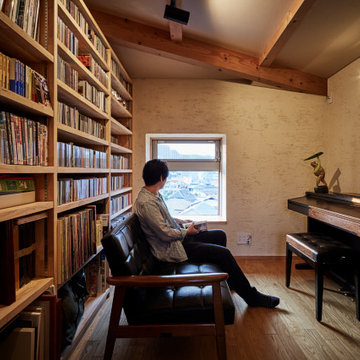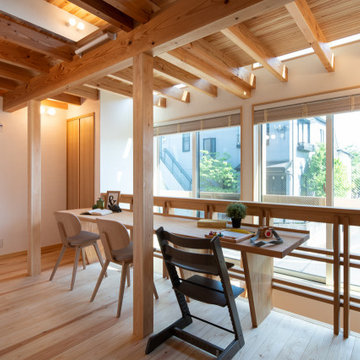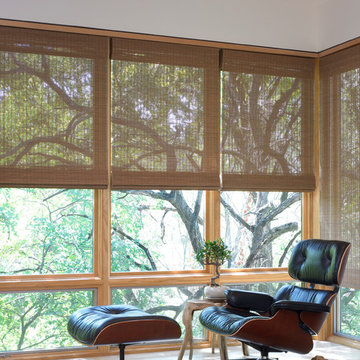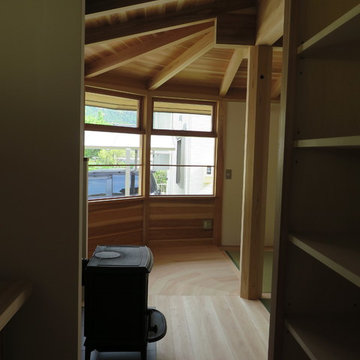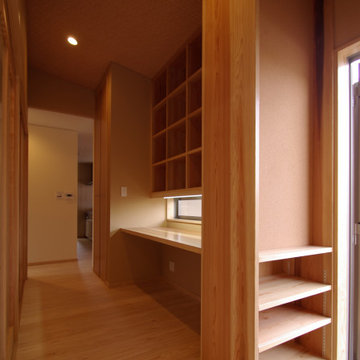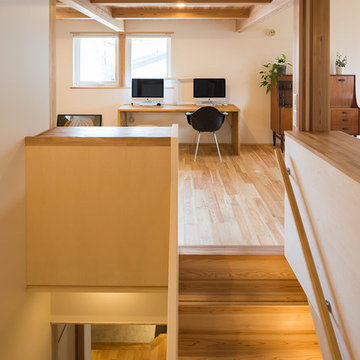105 Billeder af asiatisk hjemmekontor med lyst trægulv
Sorteret efter:
Budget
Sorter efter:Populær i dag
21 - 40 af 105 billeder
Item 1 ud af 3
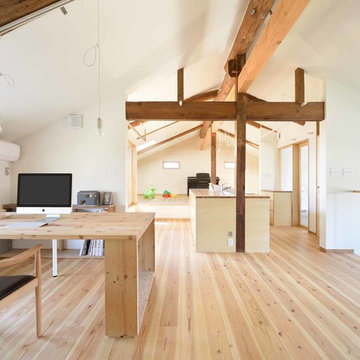
もともと二階の空間は、地棟に昇り梁を掛け、間仕切りの無い空間で養蚕を行っていました。 その後養蚕を止めた後は、躯体の配列に合わせ無造作に間仕切りされた薄暗い物置として使用していました。このリノベーションでは、この2階の大空間を再度間仕切って使用することはせず、プライベートな用途を集約して、養蚕業を行っていた当時のような開放感を目指した空間造りをしました。また、1階2階でパブリック・プライベート分けるプランとし、ある程度の構造補強を兼ねた間仕切り壁は設置するものの、将来の家族構成に配慮して、広い空間をそのまま活かし、各用途スペースが共存出来るよう配慮しました。
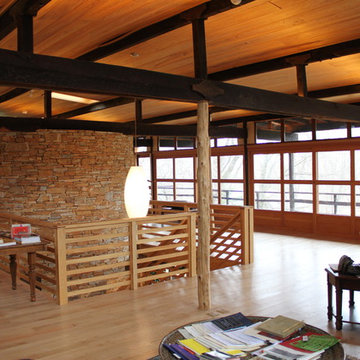
This beautiful secluded house and art studio, hand built by a Japanese Potter, has been given a new life as a writing studio for its owner. The building, having been neglected and uninhabited for some time, was in danger of being demolished. The owner’s recognition of the underlying spirit of the place, in what can only be described as a labor of love, worked with the designers and the artisans to bring this building back to life. The stone cylinder at the center of the building houses bathrooms and mechanical systems, allowing the remainder of the building to remain open. The new cedar posts, stair, custom cabinets and handcrafted sliding doors are among the details that were chosen to complement the restoration of the underlying building, ensuring a long life for this peaceful retreat.
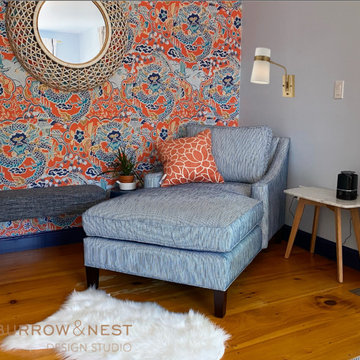
Client wanted her office to be bold and fun. I call this style Preppy Chinoiserie. I cozy reading nook is a great place to relax and read documents, or escape and read a book. A small bench, light enough to move around the room, serves as extra seating for when one of her daughters need to pull up a seat and get help with their homework, or a place to put your feet up in the other seating area.
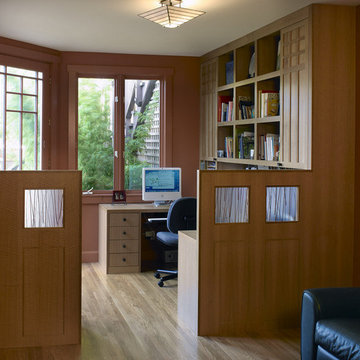
This project involved the creation of a combination home office in the rear of the room and a library and entertainment area towards the front. A half wall with inset resin panels divides the two areas of the room while allowing light to penetrate toward the entertainment area.
105 Billeder af asiatisk hjemmekontor med lyst trægulv
2
