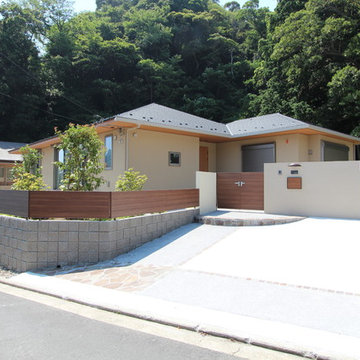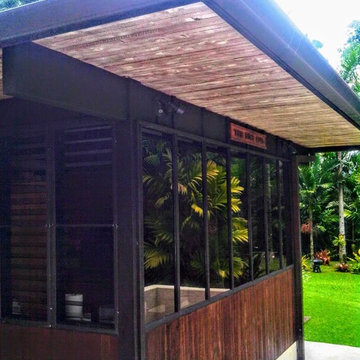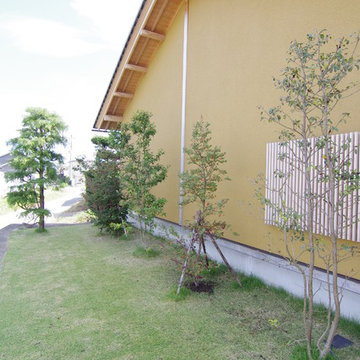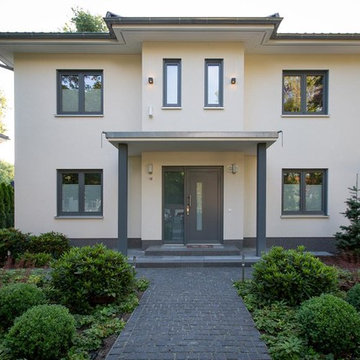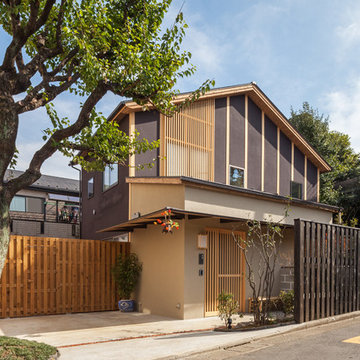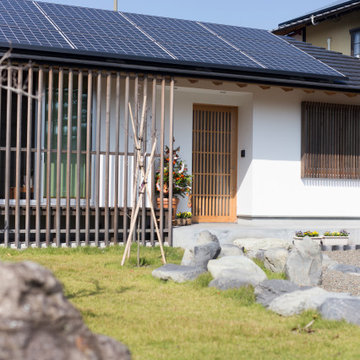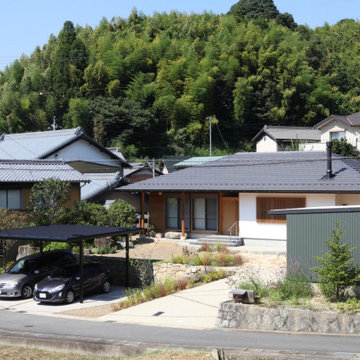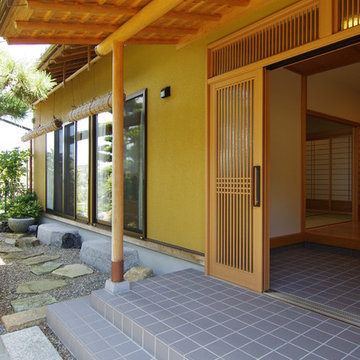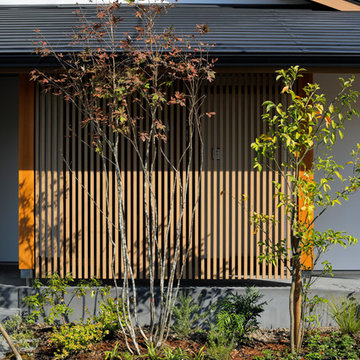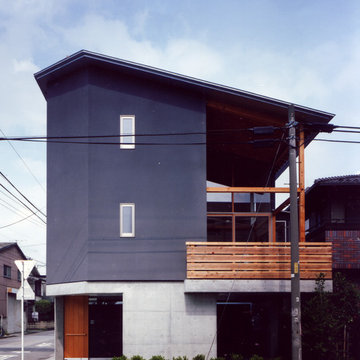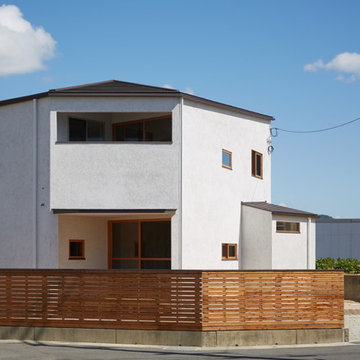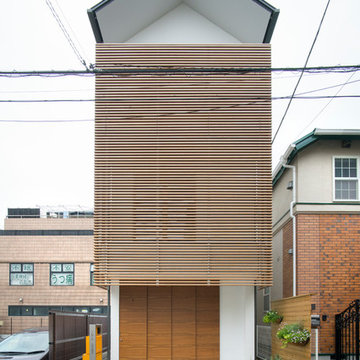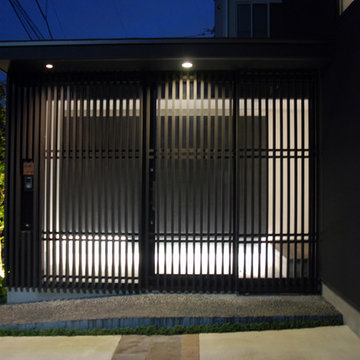395 Billeder af asiatisk hus med stuk
Sorteret efter:
Budget
Sorter efter:Populær i dag
41 - 60 af 395 billeder
Item 1 ud af 3
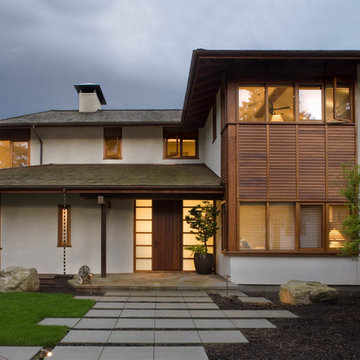
Our client’s modest, three-bedroom house occupies a beautiful, small site having views down the length of Lake Oswego. The design responded to their appreciation of Hawaiian Island/Pacific Rim architecture and to the strict limitation to construction imposed by local zoning. We worked with Forsgren Design Studio on the selection of materials and finishes.
Michael Mathers Photography
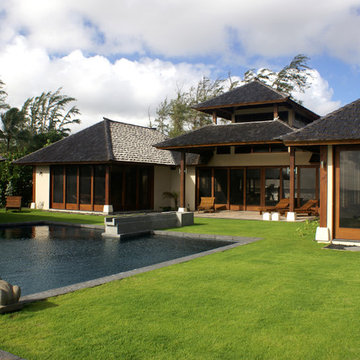
This family home was designed to embrace the spirit of the tropical home. Family spaces remain private, while public areas embrace interior and exterior living.
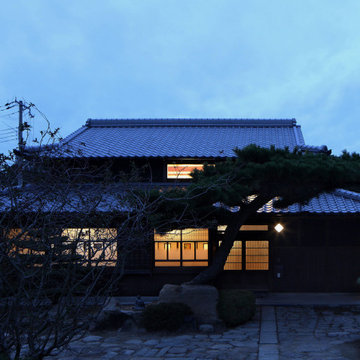
桜大黒の家(古民家改修)風景を受け継ぐ 築60年淡路島の古民家 |Studio tanpopo-gumi
撮影|野口 兼史
淡路島の長閑な田園風景の中に建つ、築60年以上経過した古民家の大規模な改修計画。
淡路島のこの風景の中で存在感のある『佇まい』を受け継ぎながら、現代の住まいとしての心地良さを実現した古民家の改修となっています。
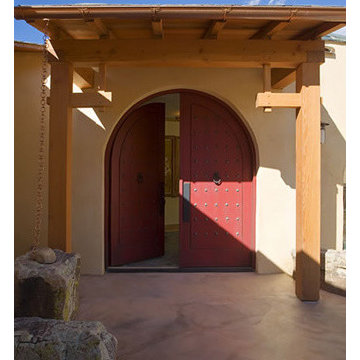
The owner’s desire was for a home blending Asian design characteristics with Southwestern architecture, developed within a small building envelope with significant building height limitations as dictated by local zoning. Even though the size of the property was 20 acres, the steep, tree covered terrain made for challenging site conditions, as the owner wished to preserve as many trees as possible while also capturing key views.
For the solution we first turned to vernacular Chinese villages as a prototype, specifically their varying pitched roofed buildings clustered about a central town square. We translated that to an entry courtyard opened to the south surrounded by a U-shaped, pitched roof house that merges with the topography. We then incorporated traditional Japanese folk house design detailing, particularly the tradition of hand crafted wood joinery. The result is a home reflecting the desires and heritage of the owners while at the same time respecting the historical architectural character of the local region.
395 Billeder af asiatisk hus med stuk
3

