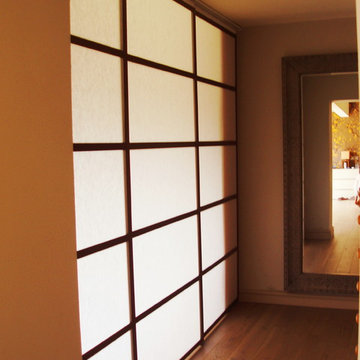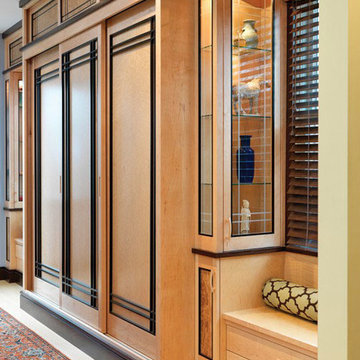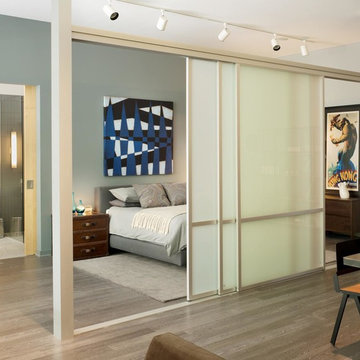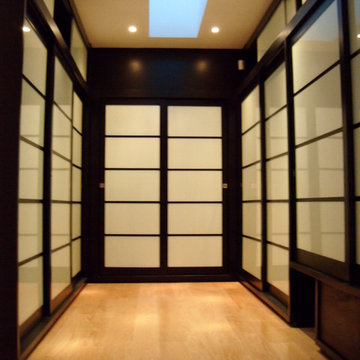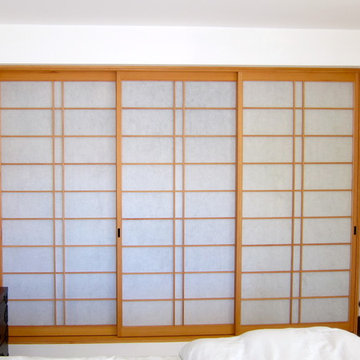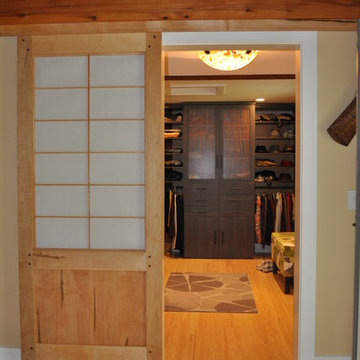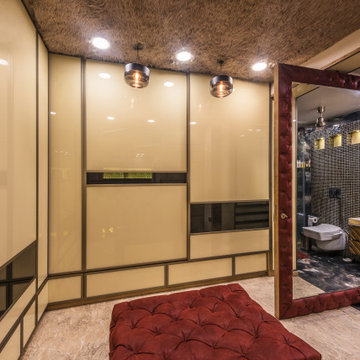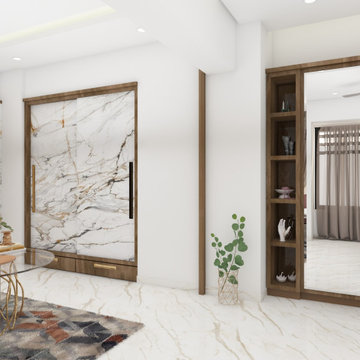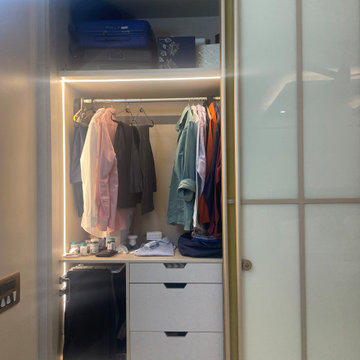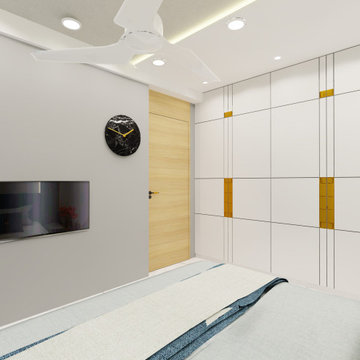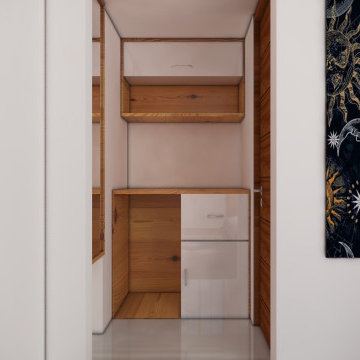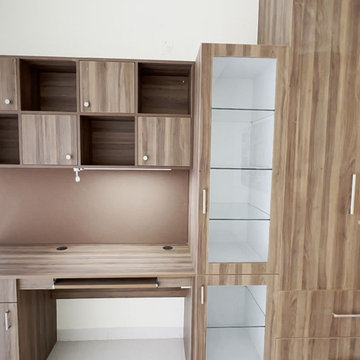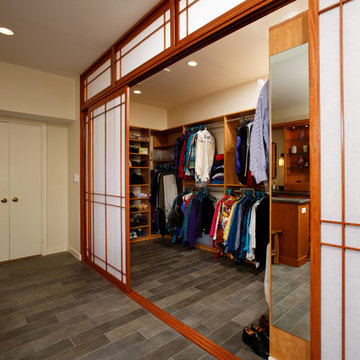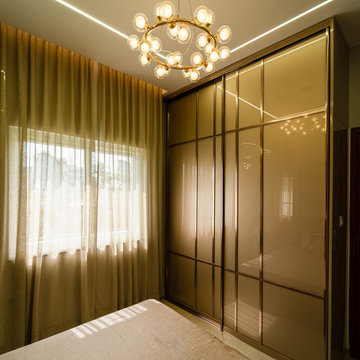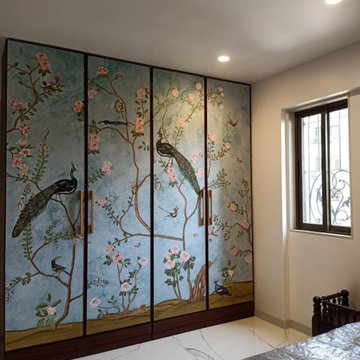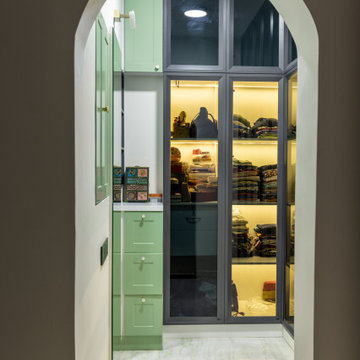933 Billeder af asiatisk opbevaring og garderobe
Sorteret efter:
Budget
Sorter efter:Populær i dag
121 - 140 af 933 billeder
Item 1 ud af 2
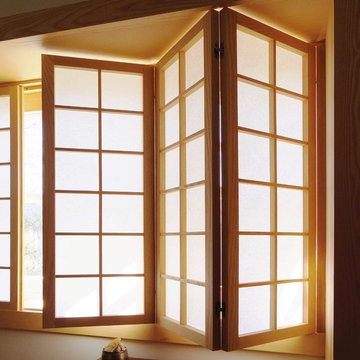
ウィンドウシートを持つ変則的な窓周りに合わせた障子は、開閉の方式にも工夫が必要。三つで折りで、開けた時には景色を最大限に楽しめる。
©NORIKO SAWAYAMA
Find den rigtige lokale ekspert til dit projekt
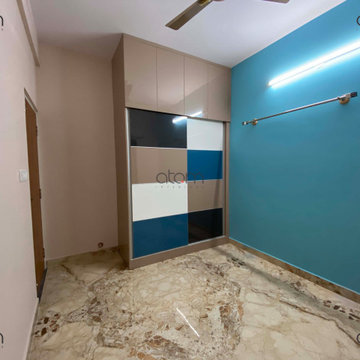
Independent homes are the best spaces to express individuality and plan the space to complement the lifestyle and likings of the home owners. With the design brief to bring in the quintessential traditional style in their first home, we planned the space with carved pillars, use of wooden finish through the home with a warm, soothing colour balanced palette. The only contrast to this theme is the kid's room which is playful, full of bright colours and with ample floor space. The Kitchen corners are well utilised to bring in the aspect of functionality. The Pooja room is also a highlight, the backlit stone cladding adds authentic texture to the space and gives it a feel of calmness.
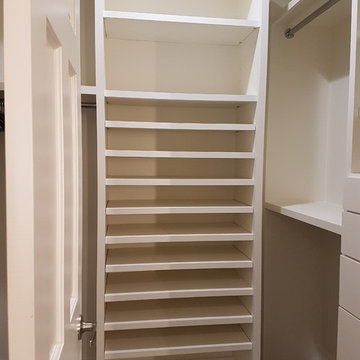
Xtreme Renovations, LLC has completed another amazing Master Bathroom Renovation for our repeat clients in Lakewood Forest/NW Harris County.
This Project required transforming a 1970’s Constructed Roman Themed Master Bathroom to a Modern State-of-the-Art Master Asian-inspired Bathroom retreat with many Upgrades.
The demolition of the existing Master Bathroom required removing all existing floor and shower Tile, all Vanities, Closest shelving, existing Sky Light above a large Roman Jacuzzi Tub, all drywall throughout the existing Master Bath, shower enclosure, Columns, Double Entry Doors and Medicine Cabinets.
The Construction Phase of this Transformation included enlarging the Shower, installing new Glass Block in Shower Area, adding Polished Quartz Shower Seating, Shower Trim at the Shower entry and around the Shower enclosure, Shower Niche and Rain Shower Head. Seamless Glass Shower Door was included in the Upgrade.
New Drywall was installed throughout the Master Bathroom with major Plumbing upgrades including the installation of Tank Less Water Heater which is controlled by Blue Tooth Technology. The installation of a stainless Japanese Soaking Tub is a unique Feature our Clients desired and added to the ‘Wow Factor’ of this Project.
New Floor Tile was installed in the Master Bathroom, Master Closets and Water Closet (W/C). Pebble Stone on Shower Floor and around the Japanese Tub added to the Theme our clients required to create an Inviting and Relaxing Space.
Custom Built Vanity Cabinetry with Towers, all with European Door Hinges, Soft Closing Doors and Drawers. The finish was stained and frosted glass doors inserts were added to add a Touch of Class. In the Master Closets, Custom Built Cabinetry and Shelving were added to increase space and functionality. The Closet Cabinetry and shelving was Painted for a clean look.
New lighting was installed throughout the space. LED Lighting on dimmers with Décor electrical Switches and outlets were included in the Project. Lighted Medicine Cabinets and Accent Lighting for the Japanese Tub completed this Amazing Renovation that clients desired and Xtreme Renovations, LLC delivered.
Extensive Drywall work and Painting completed the Project. New sliding entry Doors to the Master Bathroom were added.
From Design Concept to Completion, Xtreme Renovations, LLC and our Team of Professionals deliver the highest quality of craftsmanship and attention to details. Our “in-house” Design Team, attention to keeping your home as clean as possible throughout the Renovation Process and friendliness of the Xtreme Team set us apart from others. Contact Xtreme Renovations, LLC for your Renovation needs. At Xtreme Renovations, LLC, “It’s All In The Details”.
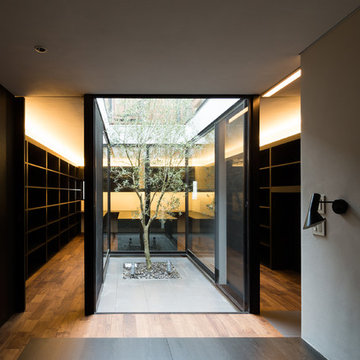
所在地 東京都杉並区
竣工 2015年5月
敷地面積 117.45㎡(35.52坪)
建築面積 58.36㎡(17.65坪)
1F床面積 53.13㎡(16.07坪)
2F床面積 58.36㎡(17.65坪)
延床面積 111.49㎡(33.72坪)
構造 木造
規模 地上2階建
用途 専用住宅
構造設計 正木構造研究所
正木健太
設備設計 松本尚樹
照明設計 シリウスライティングオフィス
戸恒浩人
施工 ヤマゼン建設
建築写真 西川公朗
933 Billeder af asiatisk opbevaring og garderobe
7
