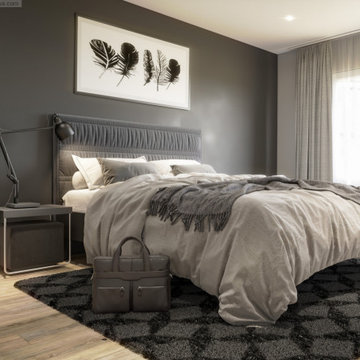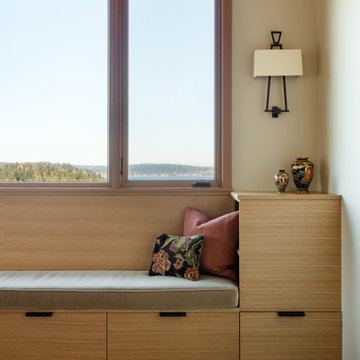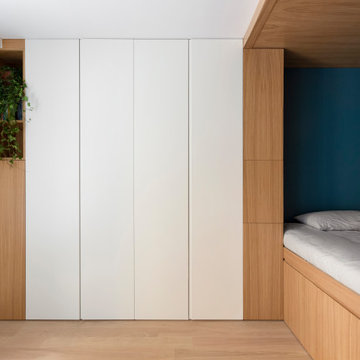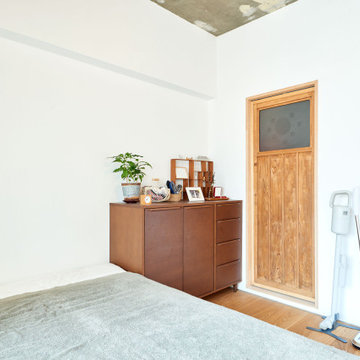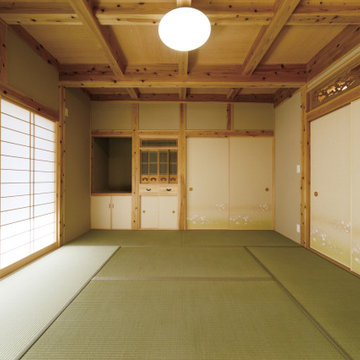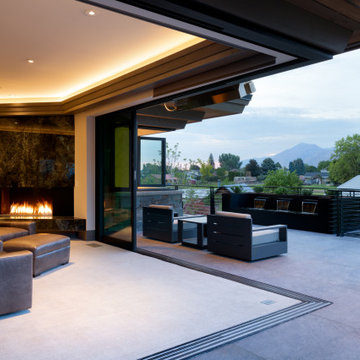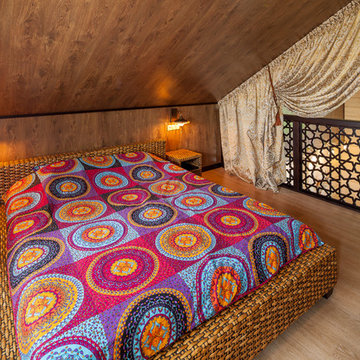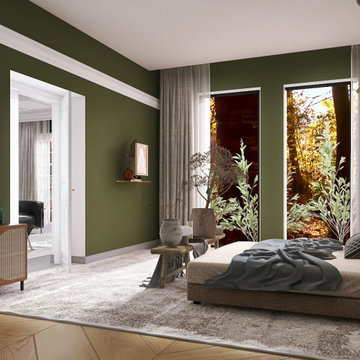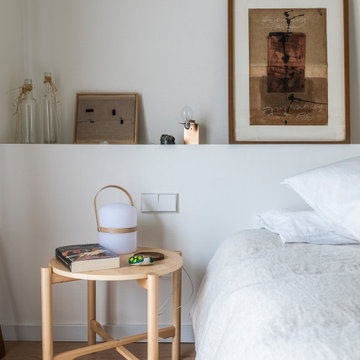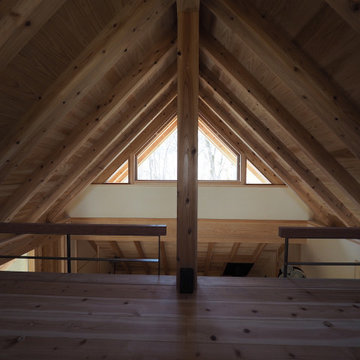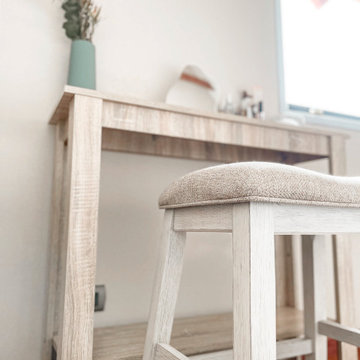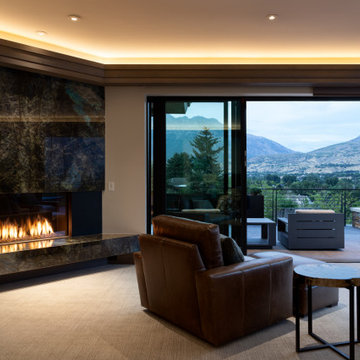233 Billeder af asiatisk soveværelse
Sorteret efter:
Budget
Sorter efter:Populær i dag
21 - 40 af 233 billeder
Item 1 ud af 3
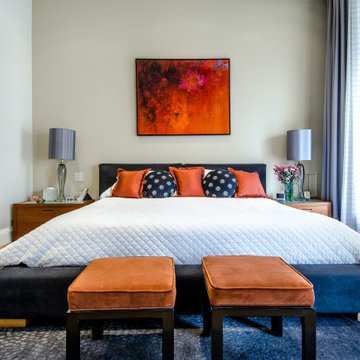
If you're looking to try a more traditional style in your home, then asian inspired might be for you. It enhances the elements of feng shui and a clean space. In this bedroom, the moulding is present, yet still blends into the space, allowing the art and color to be bold and noticeable.
Base: 342MUL-8
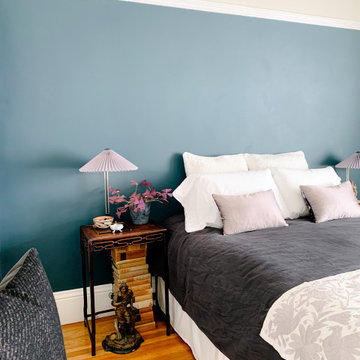
This client is an archeologist, can you tell? The light that pours in through the bay windows keeps this room feeling bright even against this eye catching dark sea blue wall. The touches of lavender compliment the blues and give the room a sense of sophistication.
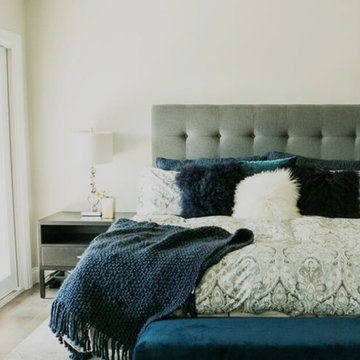
Japandi stye is a cross between a little Asian aesthetic and modern, with soft touches in between.
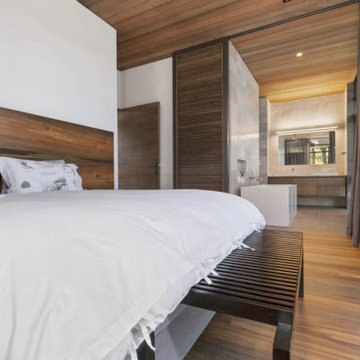
This impressive home was the 2018 Auckland Architecture Awards Winner and the Master Builders residential house of the year. Paintco was proud to be involved in the full interior and exterior painting of this award winning home.
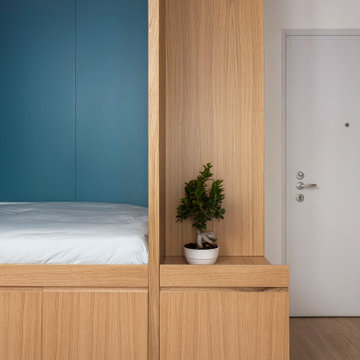
Anche gli spazi piccoli possiedono un incredibile potenziale.
Vista verso l'elemento di arredo che separa ingresso dalla zona letto.
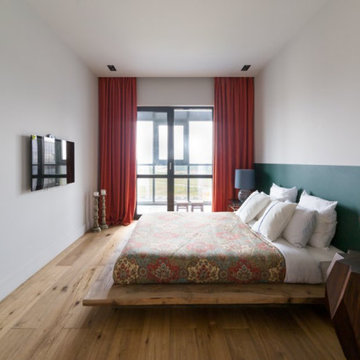
These are highlights from several of our recent home stagings. We do the Feng Shui, and work out the design plan with our partner, Val, of No. 1. Staging. We have access to custom furniture, we specialize in art procurement, and and we also use pieces from Val’s high-end lighting company, No Ordinary Light.
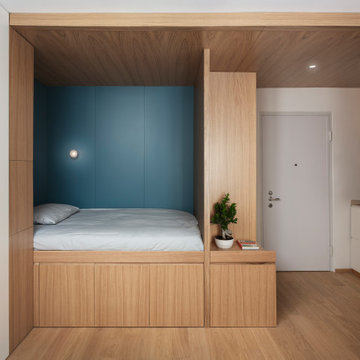
Nonostante lo spazio a disposizione sia abbastanza limitato, abbiamo cercato, anche in questo monolocale di 19 mq netti, di distinguere le diverse zone in base alla loro funzione.
In quest'immagine si vede la porta di ingresso dalla quale si accede direttamente nella cucina dell'appartamento. Un mobile in rovere, con al suo interno un piccolo frigorifero e un appendiabiti, divide e scherma la cucina e l'ingresso dalla zona letto.
Il letto si trova al riparo in un piccolo nido blu e rovere.
Tutta la fascia di ingresso è caratterizzata da un controsoffitto in rovere.
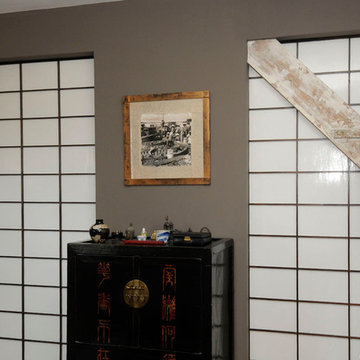
La cloison ajoutée entre les 2 fermes a servi de séparation entre la chambre et la salle de bain. Pour unir le meuble laqué noir au fond de la chambre, des cloisons japonaises mobiles viennent en séparation de la salle de bain et un luminaire Flos (Philippe Starck) en illumine l'angle.
233 Billeder af asiatisk soveværelse
2
