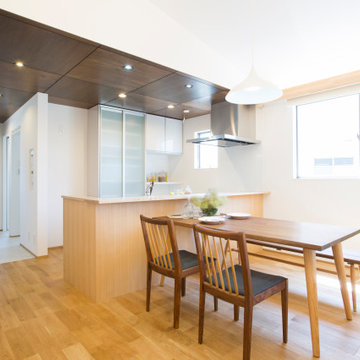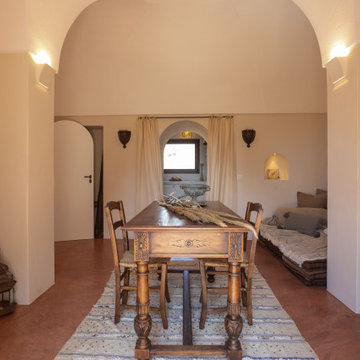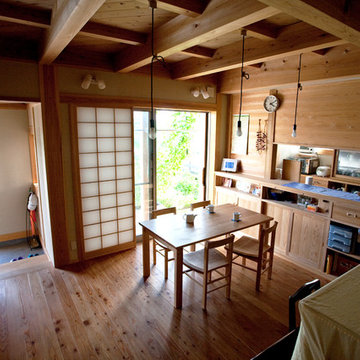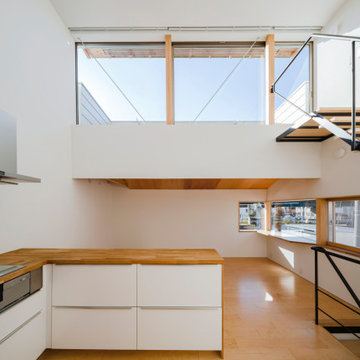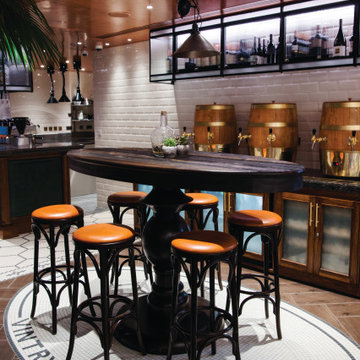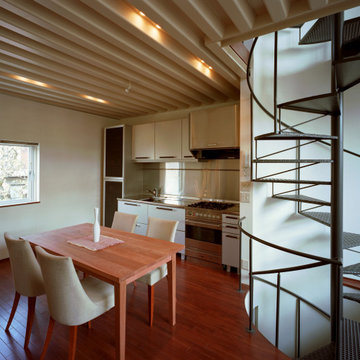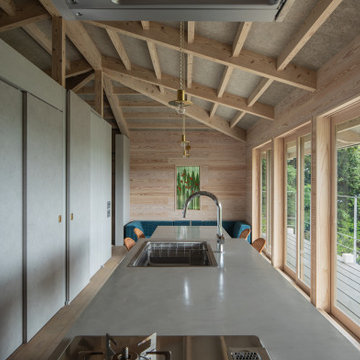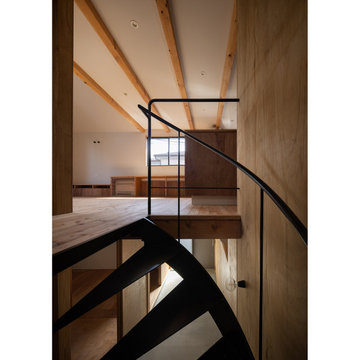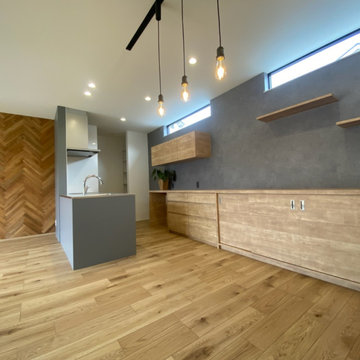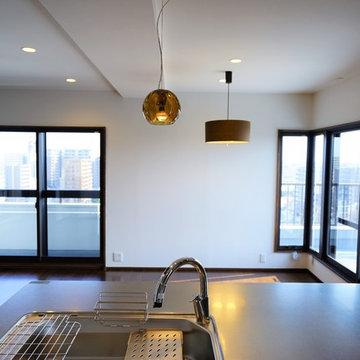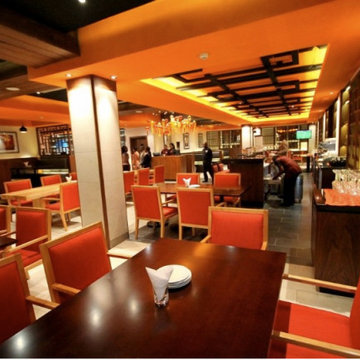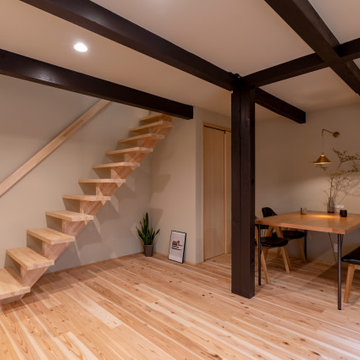103 Billeder af asiatisk spisestue
Sorteret efter:
Budget
Sorter efter:Populær i dag
21 - 40 af 103 billeder
Item 1 ud af 3
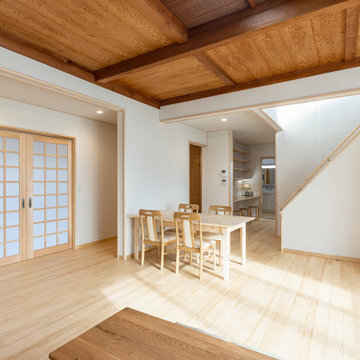
リビングから続くダイニングは清潔感の色合いでトータルコーディネート。
お家の中心にあるため、家族の集まる場所となります。
ダイニングテーブルは赤松材を使用した手作りのものをサービスでプレゼント。
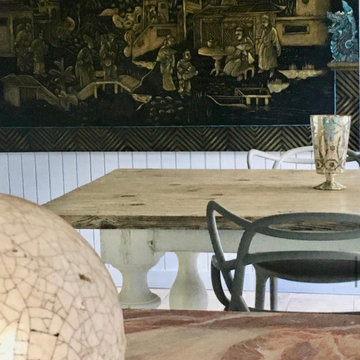
Creation d’une fresque pour habillez un mur de salle à manger dans une ancienne ferme.
Les murs et les poutres ont ete peints dans un
gris clair sauf un pan de mur en bleu canard.
Le theme est les chinoiseries, reproduction d’une boite à thé datant de la compagnie des Indes. Peinture sur fond noir, personnages or, dragons bleu canard.
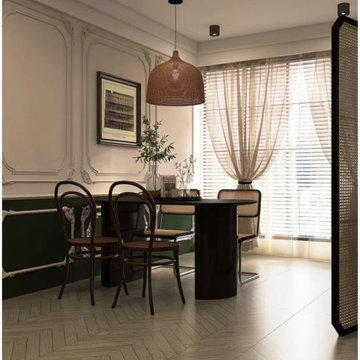
This project is a customer case located in Manila, the Philippines. The client's residence is a 95-square-meter apartment. The overall interior design style chosen by the client is a fusion of Nanyang and French vintage styles, combining retro elegance. The entire home features a color palette of charcoal gray, ink green, and brown coffee, creating a unique and exotic ambiance.
The client desired suitable pendant lights for the living room, dining area, and hallway, and based on their preferences, we selected pendant lights made from bamboo and rattan materials for the open kitchen and hallway. French vintage pendant lights were chosen for the living room. Upon receiving the products, the client expressed complete satisfaction, as these lighting fixtures perfectly matched their requirements.
I am sharing this case with everyone in the hope that it provides inspiration and ideas for your own interior decoration projects.
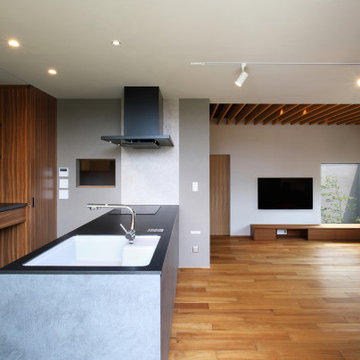
余白の舎 |Studio tanpopo-gumi|
特徴ある鋭角形状の敷地に建つコートハウス
中庭の緑や壁に落ちる影は、季節ごとに表情変えます。
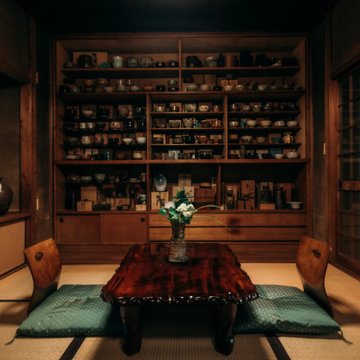
Every movement of the tea master is precise and defined. There are no random steps, gestures, or even breaths. This is not a ceremony, but rather a spiritual experience, like a prayer liturgy. This practice is at once an active meditation, a sensual experience, and the highest form of communication. "The art of tea is the art of life," says the host, and you make a subtle bow of respect.
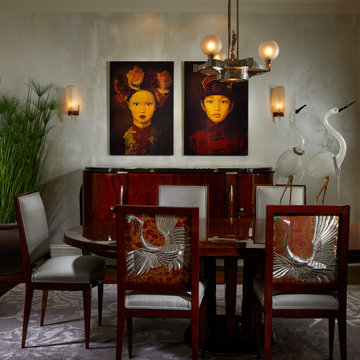
I upholstered the chairs in Lee Jofa wool and purchased an antique hand embroidered kimono, then deconstructed to create the back panels to these dining room chairs. I believe that levity is an element that should exist in every home. In this instance, the Murano handblown glass Cranes are caught mid-migration walking across the deco dining room table.
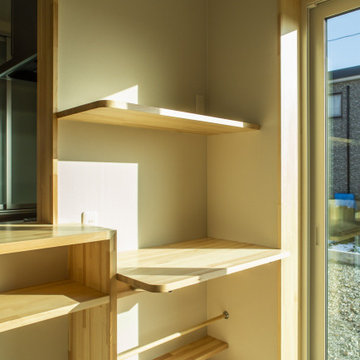
北海道基準以上の断熱性能の暖かい家に住みたい。
素足が気持ちいい桧の床。漆喰のようなエコフリース。
タモやパインなどたくさんの木をつかい、ぬくもり溢れるつくりに。
日々の掃除が楽になるように、家族みんなが健康でいられるように。
私たち家族のためだけの動線を考え、たったひとつ間取りにたどり着いた。
暮らしの中で光や風を取り入れ、心地よく通り抜ける。
家族の想いが、またひとつカタチになりました。
103 Billeder af asiatisk spisestue
2
