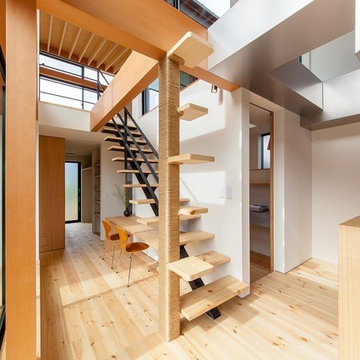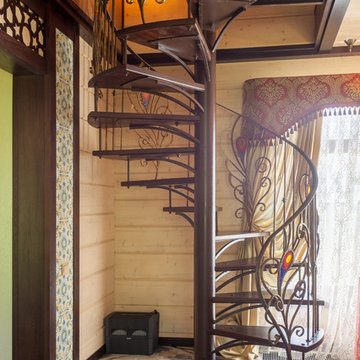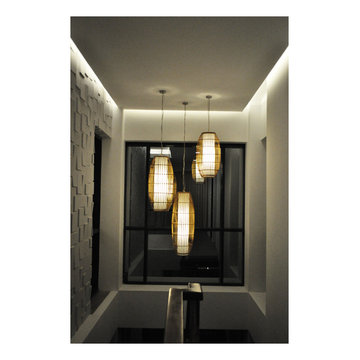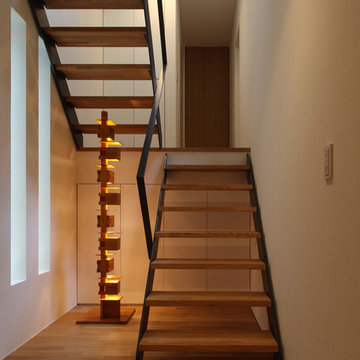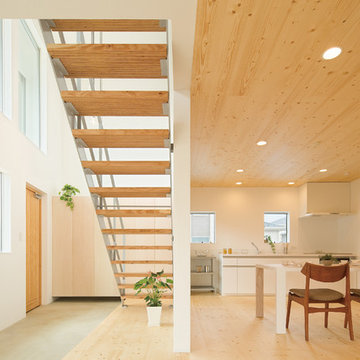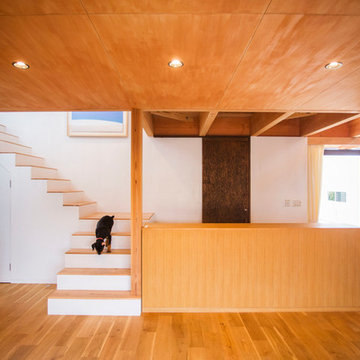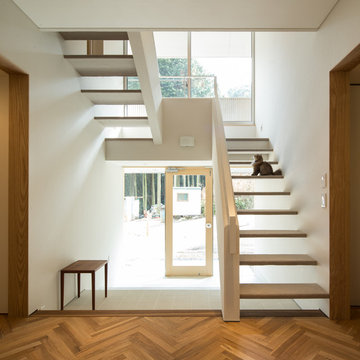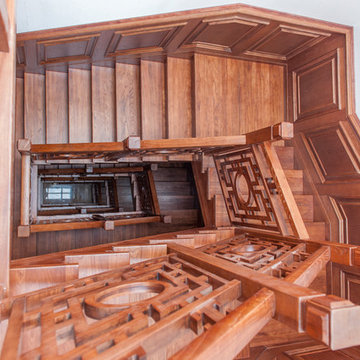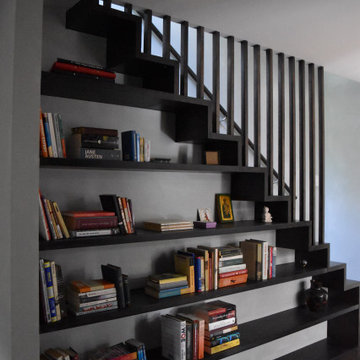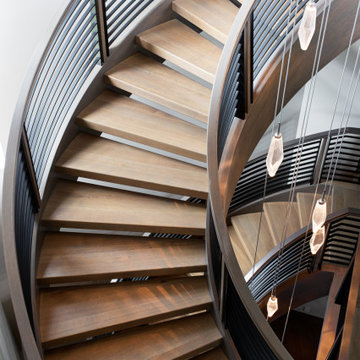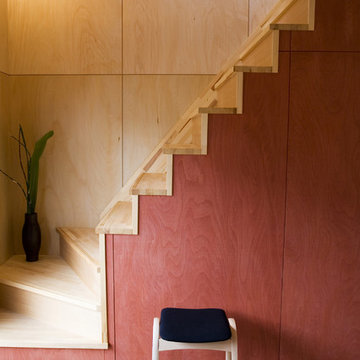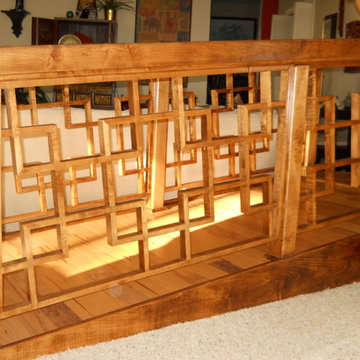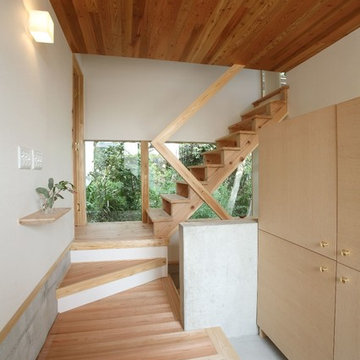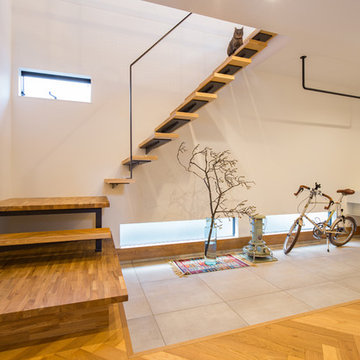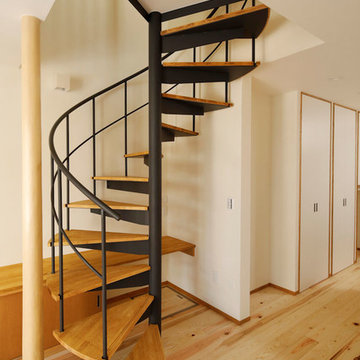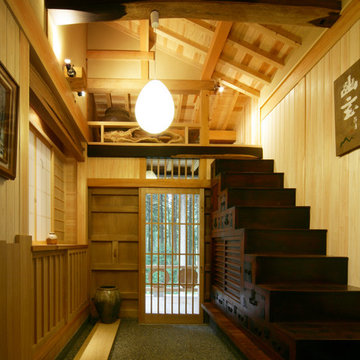444 Billeder af asiatisk trappe med trin i træ
Sorteret efter:
Budget
Sorter efter:Populær i dag
101 - 120 af 444 billeder
Item 1 ud af 3
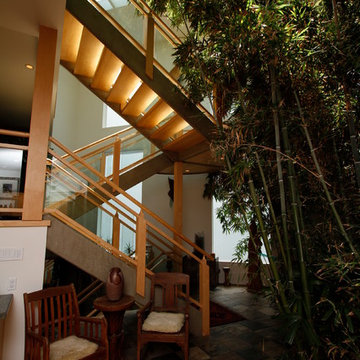
I created my team in 1998 that evolved into a Global Group of highly talented and diverse professionals. We tend to focus on sustainable solutions and state of the art smart technology. My work includes but is not limited to the design, planning, project management of entertainment projects, restaurants, Health Center and Hospital Design, Mansions, High Rise Complexes, and multi-use projects. We have the experience to provide cost-effective solutions and innovative exciting fresh new ideas. In addition, we bring a professional commitment to being on time and within the budget. Freshing change, as most contractors will only give allowances and I like to give hard costs. I design and manufacture about 70% of the furnishing shown in my projects. The rest I buy from really great brands. I post various pieces on my furniture site however, call me when you want to go over an idea and I can give you a price on it.
Original Design and construction by Sandra Costa
Venice Retreat
Residential Images by Angelo Costa 310 985 5509
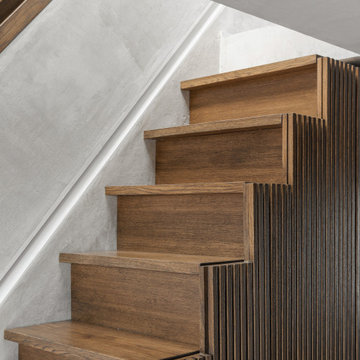
Scale in legno e corrimano a muro che conducono all’area privata della casa.
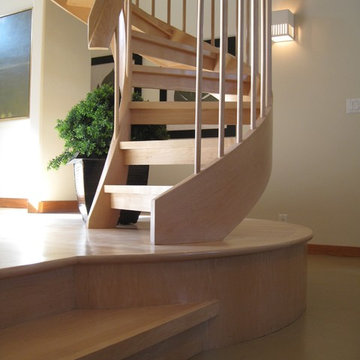
A helix stair rests on a wood platform. A concrete floor with radiant heating is finished in natural tones acid wash. Laser cut leaves from slate, embedded in the floor, seem 'blown in' through the front door. A raised platform behind shoji screens offer japanese style seating at a 'sunken' table.
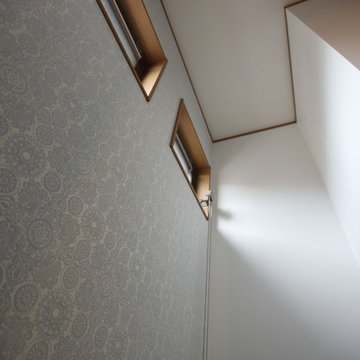
子育て世代独特の悩みを持つ
住まい手さんの想いを「カタチ」にしました。
開放的なリビングとして「土間」をその空間と一体にし、
ママ友が集まって子供達も自由に行き来できる空間をデザイン。
キッチンでの家事時間も楽しい暮らしのシーンが生まれる様に
一体化の空間をデザインしています。
ご主人の趣味であるオーディーも楽しめる様に
天井付けのBOSEのスピーカーを取り付け。
二階の夫婦寝室奥にご主人の趣味室として
書斎機能を持つフリールームも間取りに取り込んでいます。
風景の見え方にも意識を向けて
ベランダを第二の庭として楽しむことが出来る様に
幅と奥行きをカタチにして、和のモチーフとして
サークル窓を「ちょうどいい高さ」で遊びの要素も
持たせています。
444 Billeder af asiatisk trappe med trin i træ
6
