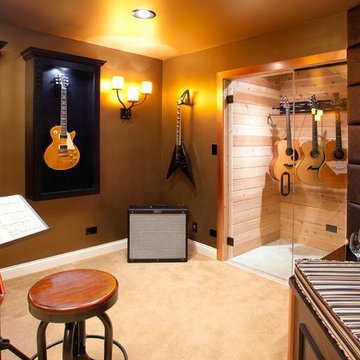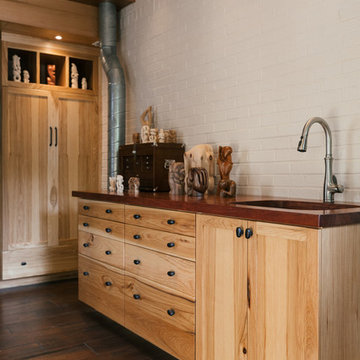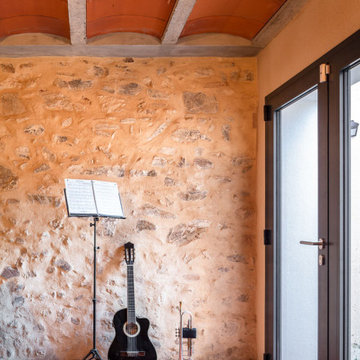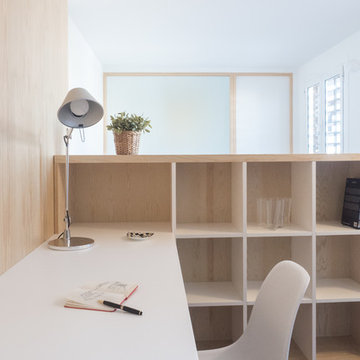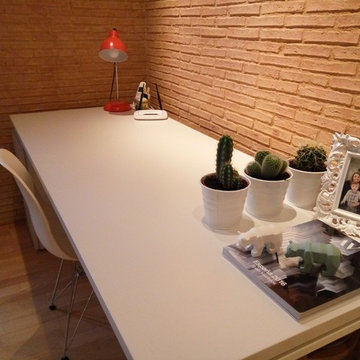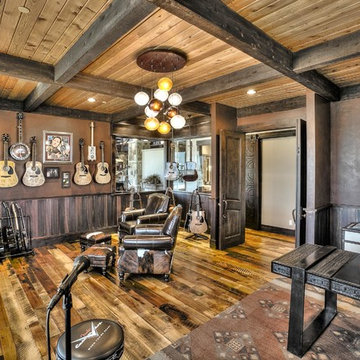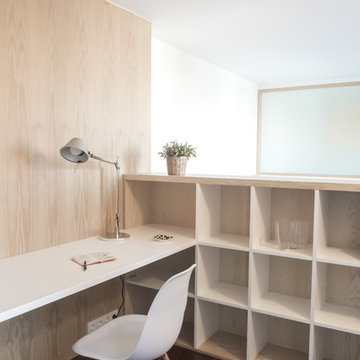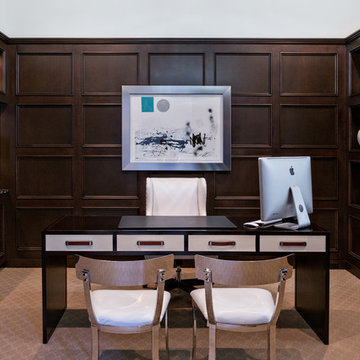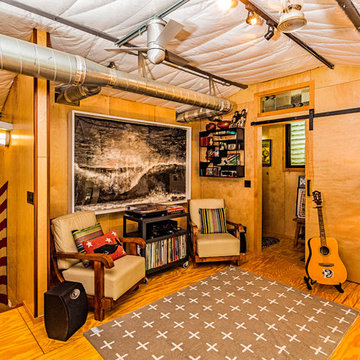225 Billeder af atelier med brune vægge
Sorteret efter:
Budget
Sorter efter:Populær i dag
1 - 20 af 225 billeder
Item 1 ud af 3

Our San Francisco studio designed this beautiful four-story home for a young newlywed couple to create a warm, welcoming haven for entertaining family and friends. In the living spaces, we chose a beautiful neutral palette with light beige and added comfortable furnishings in soft materials. The kitchen is designed to look elegant and functional, and the breakfast nook with beautiful rust-toned chairs adds a pop of fun, breaking the neutrality of the space. In the game room, we added a gorgeous fireplace which creates a stunning focal point, and the elegant furniture provides a classy appeal. On the second floor, we went with elegant, sophisticated decor for the couple's bedroom and a charming, playful vibe in the baby's room. The third floor has a sky lounge and wine bar, where hospitality-grade, stylish furniture provides the perfect ambiance to host a fun party night with friends. In the basement, we designed a stunning wine cellar with glass walls and concealed lights which create a beautiful aura in the space. The outdoor garden got a putting green making it a fun space to share with friends.
---
Project designed by ballonSTUDIO. They discreetly tend to the interior design needs of their high-net-worth individuals in the greater Bay Area and to their second home locations.
For more about ballonSTUDIO, see here: https://www.ballonstudio.com/

We offer reclaimed wood mantels in a variety of styles, in customizable sizes. From rustic to refined, our reclaimed antique wood mantels add a warm touch to the heart of every room.

CLIENT // M
PROJECT TYPE // CONSTRUCTION
LOCATION // HATSUDAI, SHIBUYA-KU, TOKYO, JAPAN
FACILITY // RESIDENCE
GROSS CONSTRUCTION AREA // 71sqm
CONSTRUCTION AREA // 25sqm
RANK // 2 STORY
STRUCTURE // TIMBER FRAME STRUCTURE
PROJECT TEAM // TOMOKO SASAKI
STRUCTURAL ENGINEER // Tetsuya Tanaka Structural Engineers
CONSTRUCTOR // FUJI SOLAR HOUSE
YEAR // 2019
PHOTOGRAPHS // akihideMISHIMA
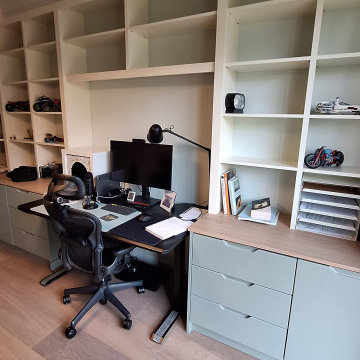
Built-in home office units.
Two tone units were used to add interest. The back panels were painted the same colour as the wall to add debt. A light oak finish was used for work top and the engineered wood floors.
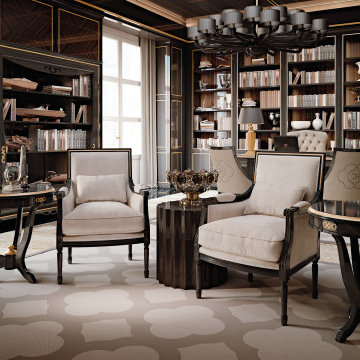
A classy bespoke office study, completely custom made from the selection of the wood, to the fit-out of the wall boiseries.
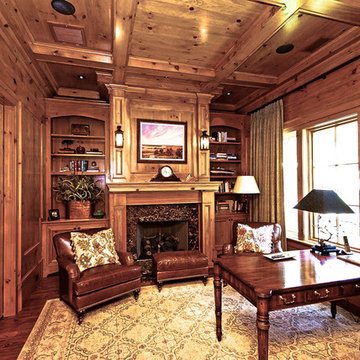
The Home Study is complete with stained pine paneled walls and coffered ceiling. A custom fireplace and cabinetry serve as a focal point from the Foyer entrance and double pocket French Doors offer a semi-private entrance from the Master Suite.
Design & photography by:
Kevin Rosser & Associates, Inc.
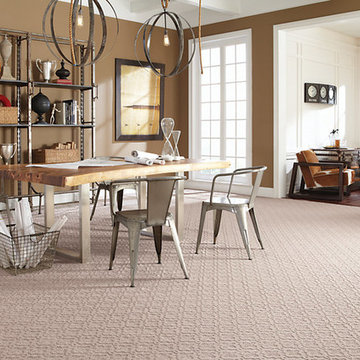
SmartStrand by Mohawk -Global Vision
COLOR NAME: Sequoyah Dusk
COLORS: 24 Colors Available
STYLE: Pattern
FIBER: Triexta
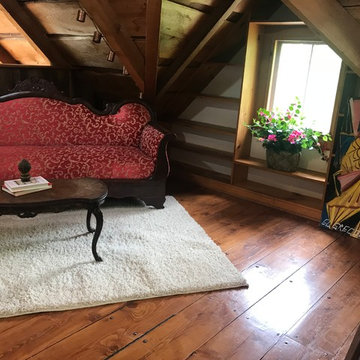
Hand built by Paul Shands, post and beam, using an 1850 barn frame, reclaimed tile from the long gone Overlook Hotel, is this ode to history! Historically owned by artists and musicians this home has been greatly loved! The massive two story stone fireplace is a wonder to behold. Mountain Views abound, graced by a fabulous meadow. The master bedroom with bath and den is on the second story with two guest bedrooms and bath on the lower level, ensuring privacy. The first floor with its soaring ceilings, open floor plan including half bath is appealing to all! Entertain and/or relax on the spacious covered porch and deck while taking in the amazing views!
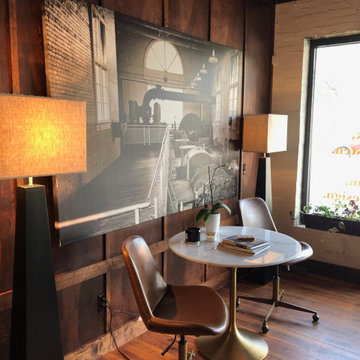
Our office was renovated in 2019 with a complete head-to-toe upfit. Combining a variety of style that worked well with the space, it's a collaboration of industrial and eclectic. It's extremely represenatative of our business brand, ethos, and style which is well reflected in each area of the office. Highlighted here is the client waiting area.
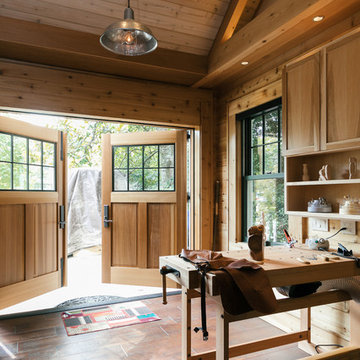
The carriage doors offer the homeowner the dual opportunity to easily transport tools and large pieces of wood into the studio, and, also, experience the outdoors while carving.
The natural lighting is excellent, but on overcast days or nighttime, the homeowner can make great use of the recessed lights and the pendant lights.
225 Billeder af atelier med brune vægge
1

