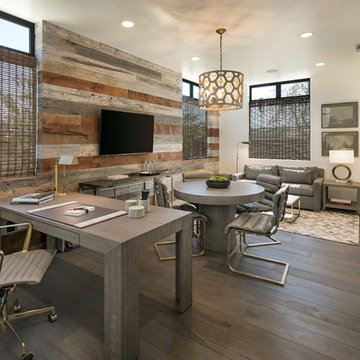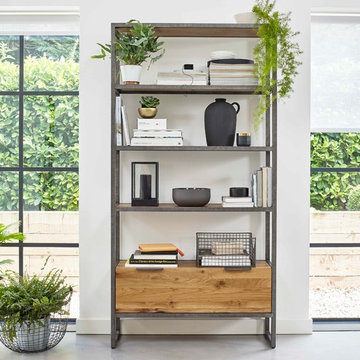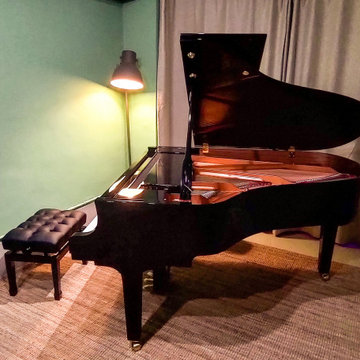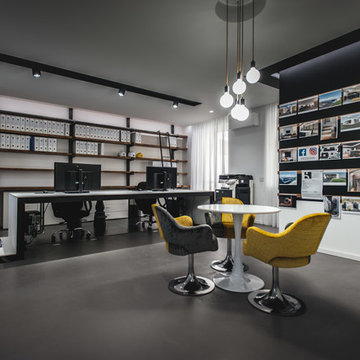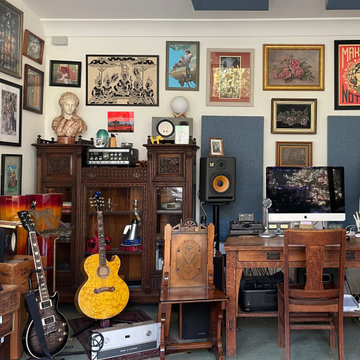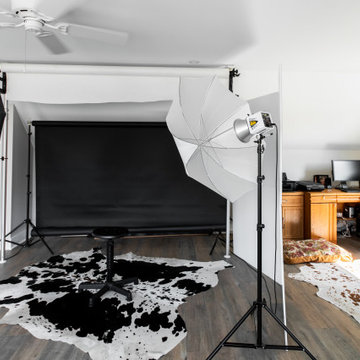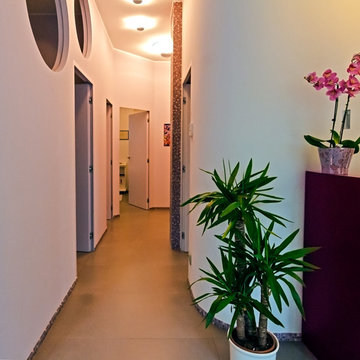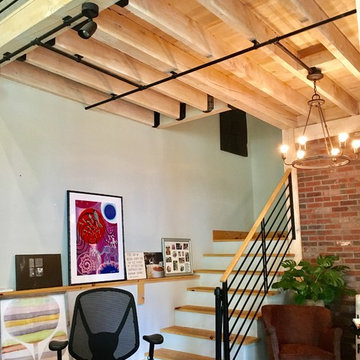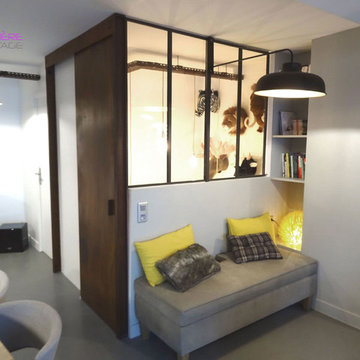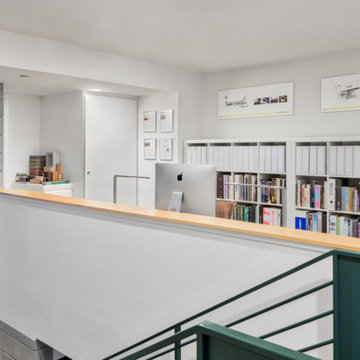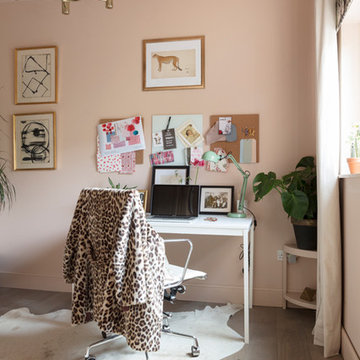856 Billeder af atelier med gråt gulv
Sorteret efter:
Budget
Sorter efter:Populær i dag
241 - 260 af 856 billeder
Item 1 ud af 3
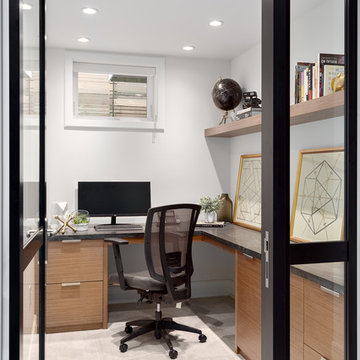
Beyond Beige Interior Design | www.beyondbeige.com | Ph: 604-876-3800 | Photography By Provoke Studios | Furniture Purchased From The Living Lab Furniture Co
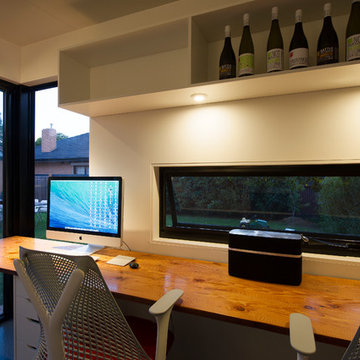
A stylish and contemporary workspace to inspire creativity.
Cooba design. Image credit: Brad Griffin Photography
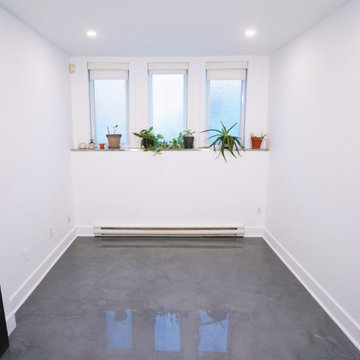
L'objectif du client était de créer un bureau à domicile dans un sous-sol ouvert et de mettre à jour son garage existant. La portée des travaux comprenait le remplacement du bois franc existant par un plancher de béton enduit d'époxy et l'installation d'un système d'éclairage encastré. Une porte coulissante intérieure en verre dépoli à la française a ajouté une touche de modernité pour compléter le look.
Le garage rénové comprend désormais deux sections: une pour l'entraînement et une autre pour le stockage.
__________
The client's objective was to create a home office within an open basement space and update their existing garage. The scope of work included replacing the existing hardwood with an epoxy-coated concrete floor and installing recessed lighting. An interior French frosted glass barn door added a modern twist on an old classic to complete the look.
The redesigned garage now includes both fitness and storage areas.
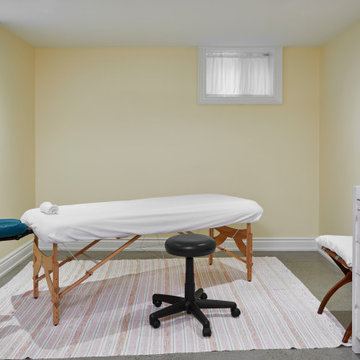
A home based business operates within the space, with registered massage therapy sessions occurring on the lower level, in comfort and cleanliness atop the hydronically heated polished concrete floors.
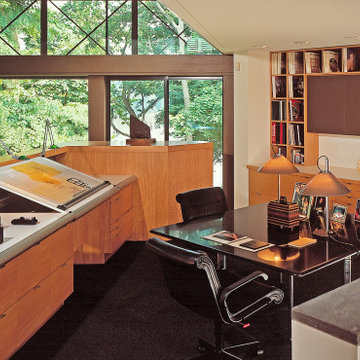
Living, dining and sleeping areas, which are arranged in a linear sequence, can be accessed from a prominent circulation spine and gallery that parallels the river.
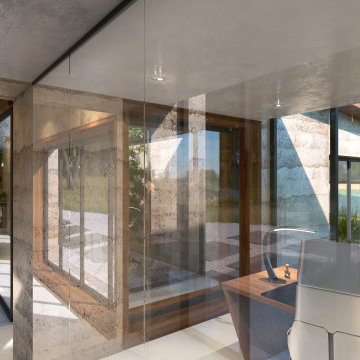
Internal view of the office area that is located within the stepped levels of this self build home. The linked spaces step down the slope and the linked rooms allow use of glass to bring light into the interior of the house. The walls are rammed concrete, and the walls are mostly full height glazing.
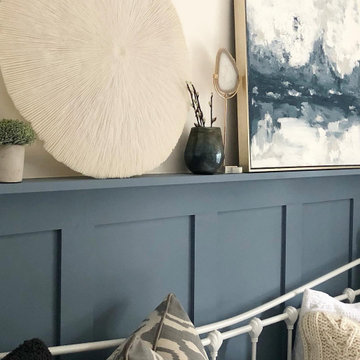
This calming office space was created using wall panelling to all walls, painted in a soft blue tone. The room is brought to life through styling & accessories with contrasting textures like this marble table lamp and striking coral artwork.
Making the most of the space by using a corner desk in an equally relaxing deep blue & feature, rustic shelving above which together provides ample work space.
Completed December 2019 - 2 bed home, Four Marks, Hampshire.
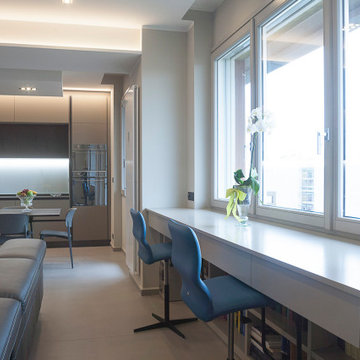
Nel grande serramento centrale con vista panoramica sulla città di Torino è stato realizzato su disegno dell'architetto un mobile sospeso di oltre 3 metri che funge da scrivania home office. E' dotato di ampie cassettiere sottobanco per riporre gli articoli da ufficio e i blocchi e le cartelle in lavorazione. Nella parte inferiore è stata ricavata una libreria di oltre 3 metri per riporre libri, dossier e inventari. Tutto il mobile è in grigio ral smaltato e satinato della tinta delle partei per integrarsi nel contesto senza risultare pesante visto le notevoli dimensioni
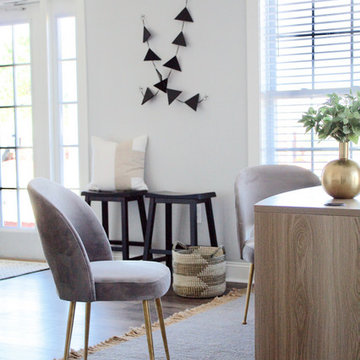
We gave this living space a complete update including new paint, flooring, lighting, furnishings, and decor. Interior Design & Photography: design by Christina Perry
856 Billeder af atelier med gråt gulv
13
