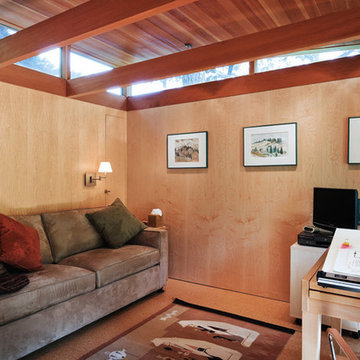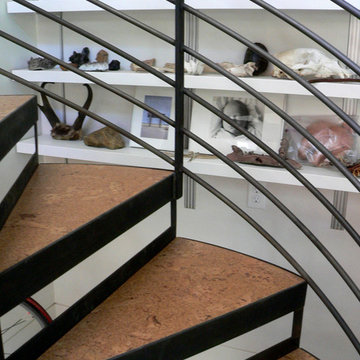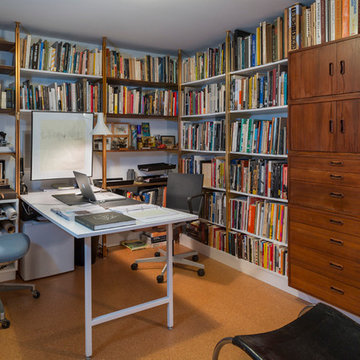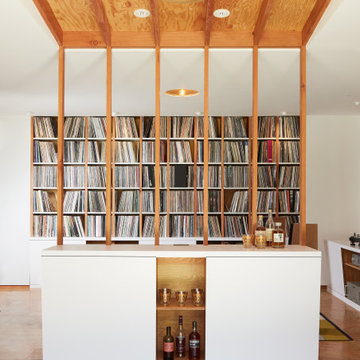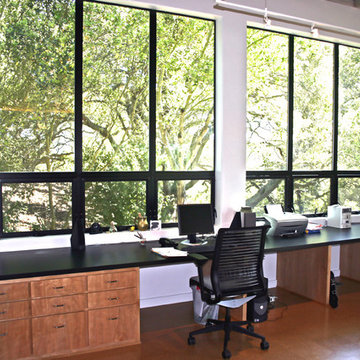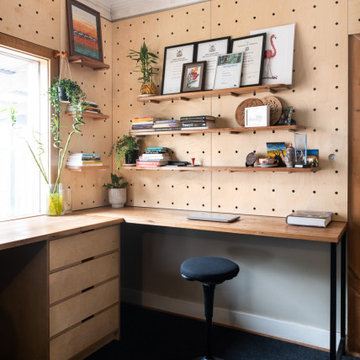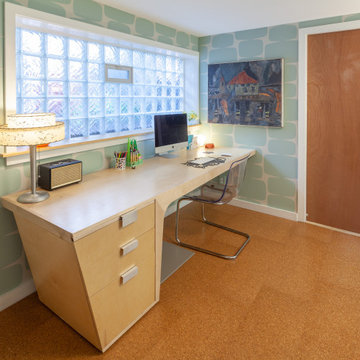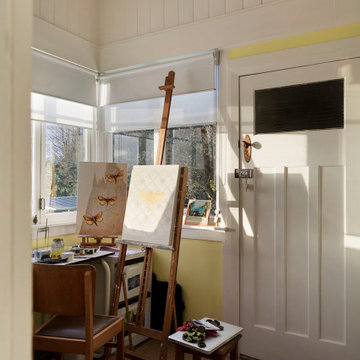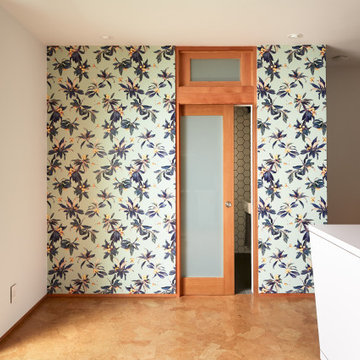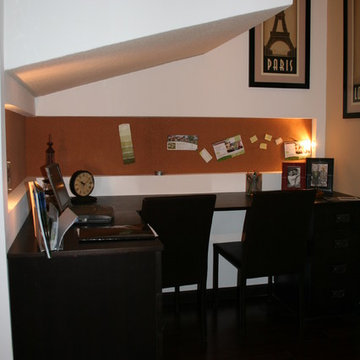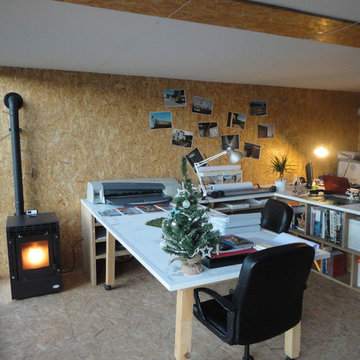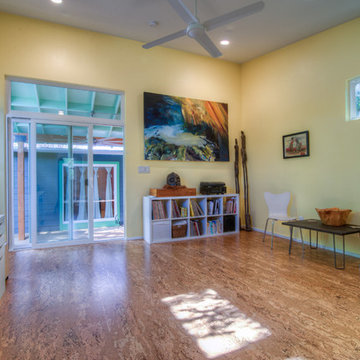44 Billeder af atelier med korkgulv
Sorteret efter:
Budget
Sorter efter:Populær i dag
1 - 20 af 44 billeder
Item 1 ud af 3
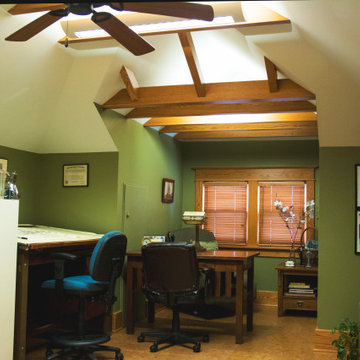
Design of the attic office utilizes the bones of the existing structure and enhancing the space by maintaining the roof lines above and uplighting the space. Photo credit: Krystal Rash.

Painting and art studio interior with clerestory windows with mezzanine storage above. Photo by Clark Dugger
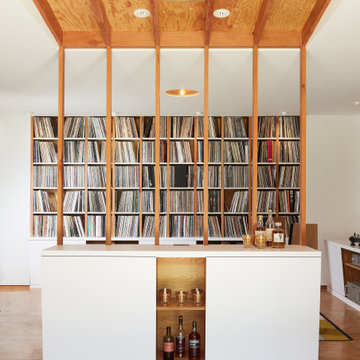
Our client had a 1930’s two car garage and a dream. He wanted a private light filled home office, enough space to have friends over to watch the game, storage for his record collection and a place to listen to music on the most impressive stereo we’ve ever seen. So we took on the challenge to design the ultimate man cave: we peeled away layers of the wall and folded them into casework - a workstation with drawers, record shelving with storage below for less aesthetic items, a credenza with a coffee setup and requisite bourbon collection, and a cabinet devoted to cleaning and preserving records. We peeled up the roof as well creating a new entry and views out into the bucolic garden. The addition of a full bathroom and comfy couch make this the perfect place to chill…with or without Netflix.
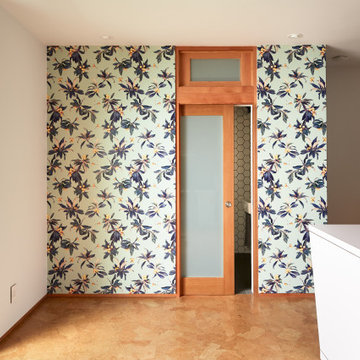
Our client had a 1930’s two car garage and a dream. He wanted a private light filled home office, enough space to have friends over to watch the game, storage for his record collection and a place to listen to music on the most impressive stereo we’ve ever seen. So we took on the challenge to design the ultimate man cave: we peeled away layers of the wall and folded them into casework - a workstation with drawers, record shelving with storage below for less aesthetic items, a credenza with a coffee setup and requisite bourbon collection, and a cabinet devoted to cleaning and preserving records. We peeled up the roof as well creating a new entry and views out into the bucolic garden. The addition of a full bathroom and comfy couch make this the perfect place to chill…with or without Netflix.
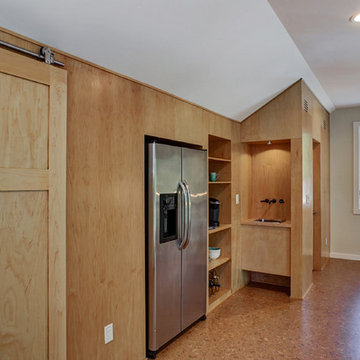
Custom maple built on site
Sliding maple door
Cork flooring
mahogany cap on 1/2 wall
floating build in vanity
built in ac venting
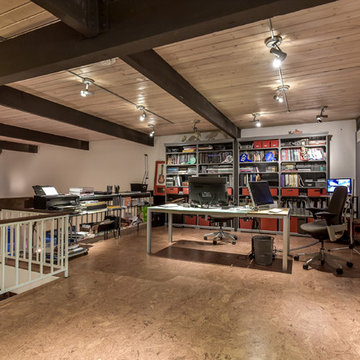
Loft style open office. Older Halogen lights from a retail store were rewired for LED bulbs. Cork floor has heavy rubber underlay for sound control. Bookshelves by IKEA.
44 Billeder af atelier med korkgulv
1


