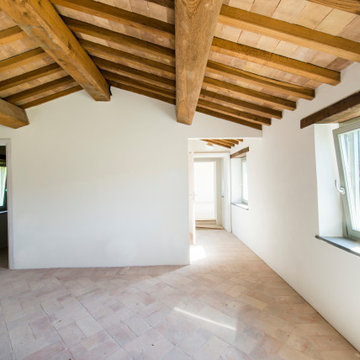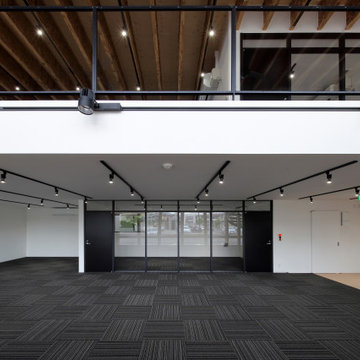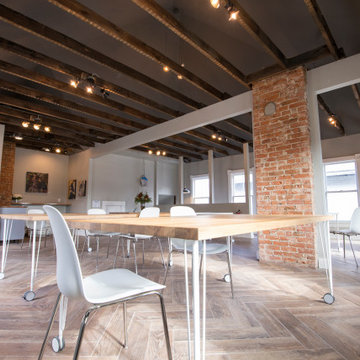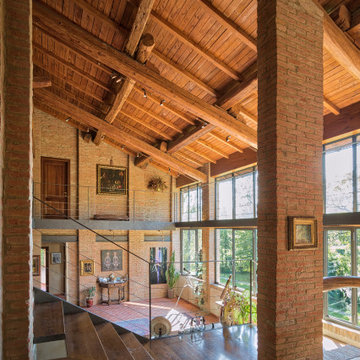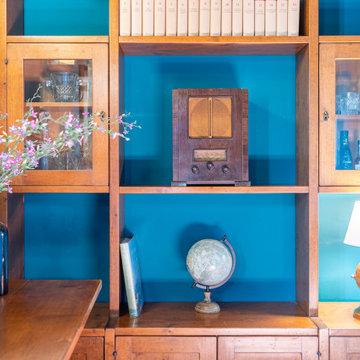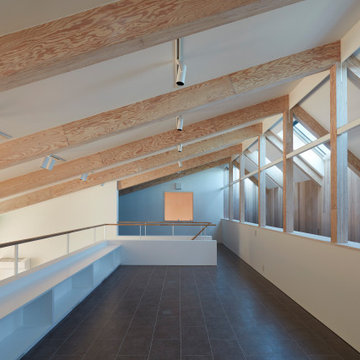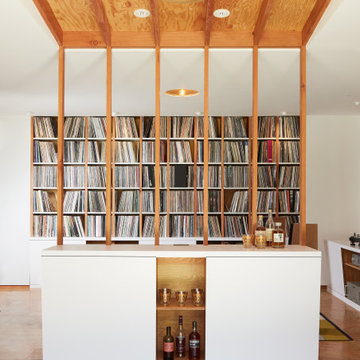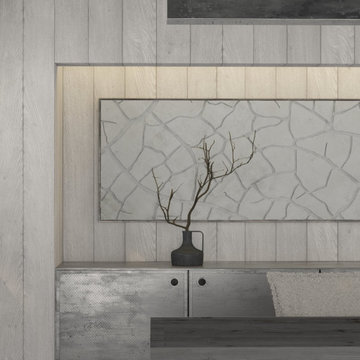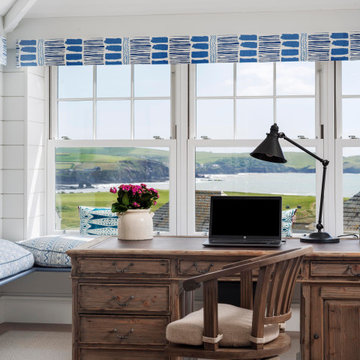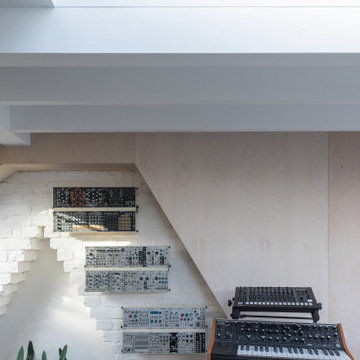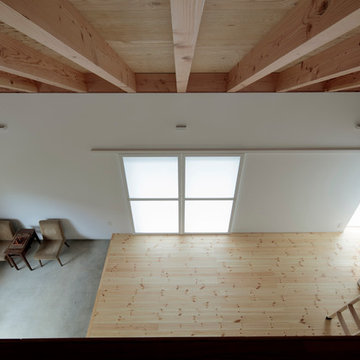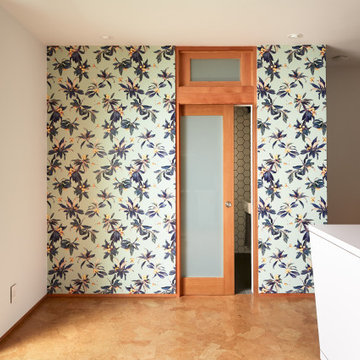219 Billeder af atelier med synligt bjælkeloft
Sorteret efter:
Budget
Sorter efter:Populær i dag
41 - 60 af 219 billeder
Item 1 ud af 3
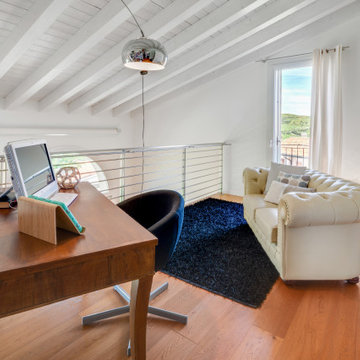
Studio ricavato su soppalco con pavimento in legno di rovere, divano Chester in pelle chiara, scrittoio antico, lampada Arco di Flos, parapetto in acciaio e tetto in legno bianco
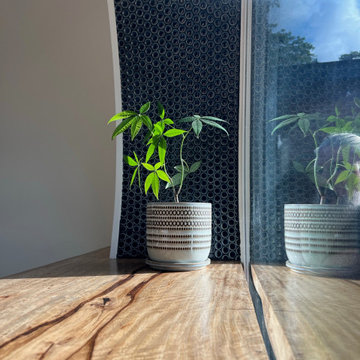
This portable custom home office add-on was inspired by the Oasis model with its 6' round windows (yes, there are two of them!). The Round windows are pushed out creating a space to span bar slab to sit at with a ledge for your feet and tile detailing. The other End is left open so you can lounge in the round window and use it as a reading nook.
The Office had 4 desk spaces, a flatscreen tv and a built-in couch with storage underneath and at it's sides. The end tables are part of the love-seat and serve as bookshelves and are sturdy enough to sit on. There is accent lighting and a 2x10" ledge that leads around the entire room- it is strong enough to be used as a library storing hundreds of books.
This office is built on an 8x20' trailer. paradisetinyhomes.com
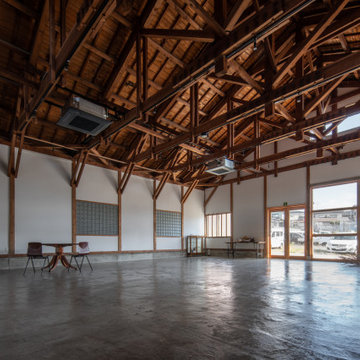
38年前に建てられた船大工の倉庫をリノベーションしたレンタルスペース。
船大工の倉庫として生まれた建物はその性質上、無柱とするため木造トラスを採用し大空間となっています。連続する構造は力強く建物を支え数多の強風から建物を守った歴史を感じる。その力強さをダイレクトに感じる為にそのまま見せる内装としました。
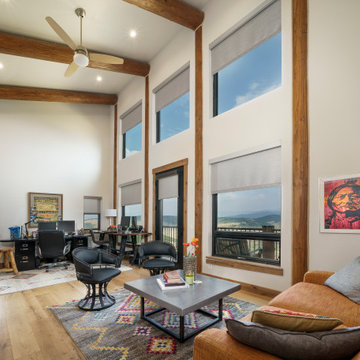
Legal lock off with kitchen, bath and laundry, studio, high ceilings, exposed log ceiling, large windows
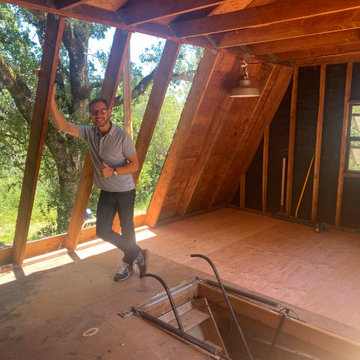
We added dormers to each side of this barn loft. And a metal spiral staircase. Creating a great office space for the clients.
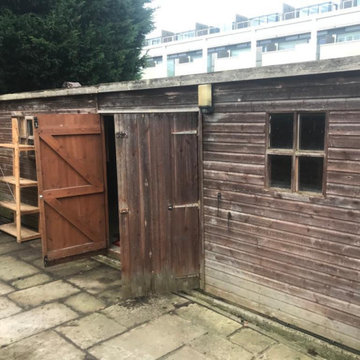
Ms H contacted Garden Retreat in 2019 requiring a garden building to use as a leisure room. This particular building however is quite different as it has black Crittall windows and doors with triangular windows in the gable end. The building will have a separate store room will be insulated with plastered walls and a full electrics pack. The building is based on a Traditional Garden Office & Garden Room Range and we have really enjoyed working on this project.
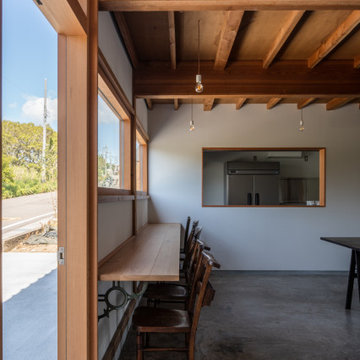
38年前に建てられた船大工の倉庫をリノベーションしたレンタルスペース。
船大工の倉庫として生まれた建物はその性質上、無柱とするため木造トラスを採用し大空間となっています。連続する構造は力強く建物を支え数多の強風から建物を守った歴史を感じる。その力強さをダイレクトに感じる為にそのまま見せる内装としました。
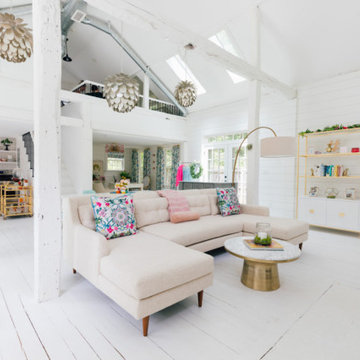
Photographs by Julia Dags | Copyright © 2019 Happily Eva After, Inc. All Rights Reserved.
219 Billeder af atelier med synligt bjælkeloft
3
