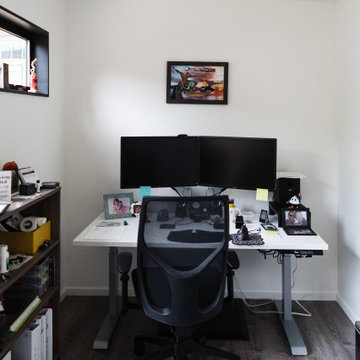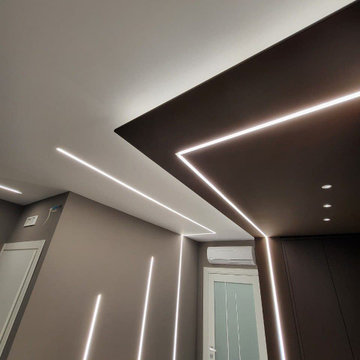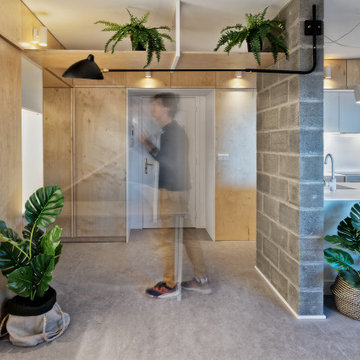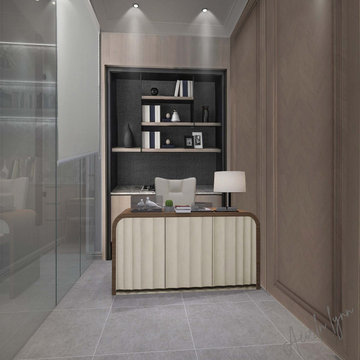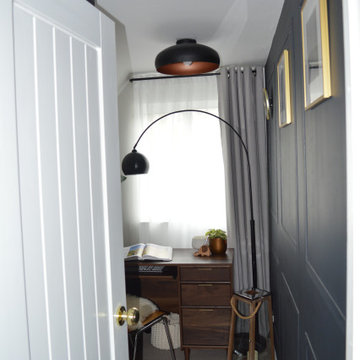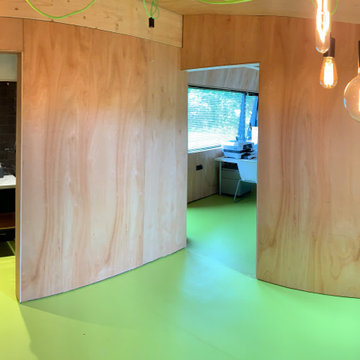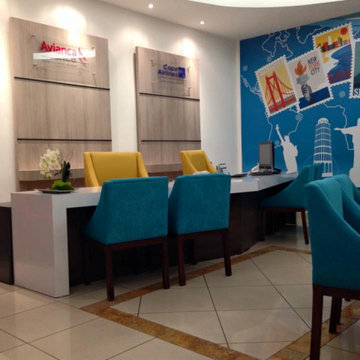137 Billeder af atelier med vægpaneler
Sorteret efter:
Budget
Sorter efter:Populær i dag
41 - 60 af 137 billeder
Item 1 ud af 3
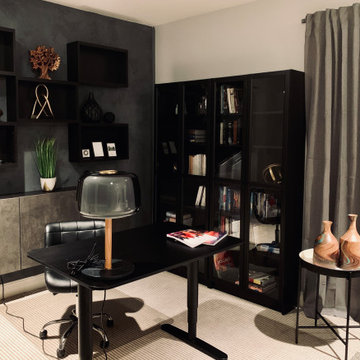
Small spaces with great functionality, this home office is adequate with lighting and elements to record video and make streaming.
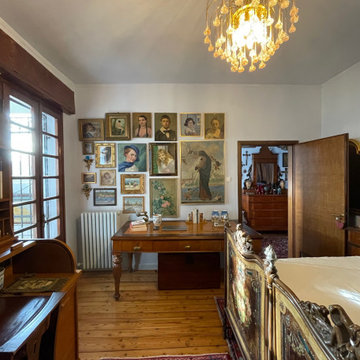
Sul grande tavolo in noce che un tempo era in cucina, gli oggetti di studio della padrona di casa. Sopra una bella quadreria di ritratti di bambini e bambine.
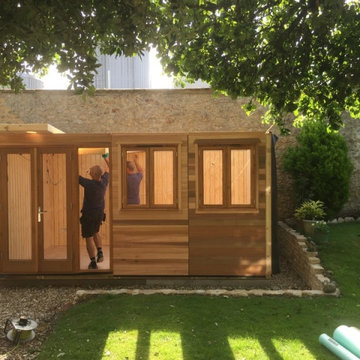
Mr & Mrs S contacted Garden Retreat after initially looking for a building from a competitor to be installed as a quiet place for Mrs S to write poetry. The reason they contacted Garden Retreat was the proposed garden room had to satisfy local planning restrictions in the beautiful village of Beaminster, Dorset.
Garden Retreat specialise in providing buildings that not only satisfies the clients requirements but also planning requirements. Our standard building has uPVC windows and doors and a particular style of metal roof. In this instance we modified one of our Contemporary Garden Offices and installed timber double glazed windows and doors and a sinusoidal profiled roof (I know, a posh word for corrugated iron from the planners) and satisfied both the client and local planners.
This contemporary garden building is constructed using an external cedar clad and bitumen paper to ensure any damp is kept out of the building. The walls are constructed using a 75mm x 38mm timber frame, 50mm Celotex and an grooved brushed ply 12mm inner lining to finish the walls. The total thickness of the walls is 100mm which lends itself to all year round use. The floor is manufactured using heavy duty bearers, 70mm Celotex and a 15mm ply floor which can either be carpeted or a vinyl floor can be installed for a hard wearing, easy clean option. These buildings now included and engineered laminated floor as standard, please contact us for further details and options.
The roof is insulated and comes with an inner ply, metal Rolaclad roof, underfelt and internal spot lights. Also within the electrics pack there is consumer unit, 3 double sockets and a switch. We also install sockets with built in USB charging points which is very useful and this building also has external spots to light up the porch area.
This particular model was supplied with one set of 1200mm wide timber framed French doors and one 600mm double glazed sidelight which provides a traditional look and lots of light. In addition, it has two double casement timber windows for ventilation if you do not want to open the French doors. The building is designed to be modular so during the ordering process you have the opportunity to choose where you want the windows and doors to be.
If you are interested in this design or would like something similar please do not hesitate to contact us for a quotation?
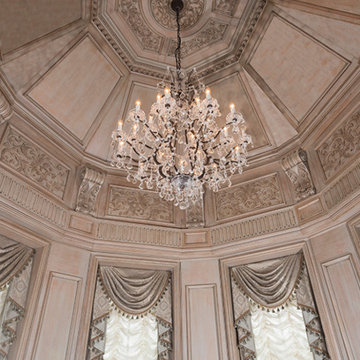
We offer a wide variety of coffered ceilings, custom made in different styles and finishes to fit any space and taste.
For more projects visit our website wlkitchenandhome.com
.
.
.
#cofferedceiling #customceiling #ceilingdesign #classicaldesign #traditionalhome #crown #finishcarpentry #finishcarpenter #exposedbeams #woodwork #carvedceiling #paneling #custombuilt #custombuilder #kitchenceiling #library #custombar #barceiling #livingroomideas #interiordesigner #newjerseydesigner #millwork #carpentry #whiteceiling #whitewoodwork #carved #carving #ornament #librarydecor #architectural_ornamentation
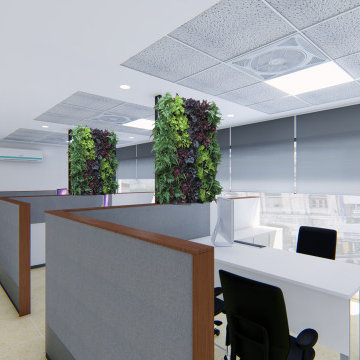
office interiors for a big publishing company in Delhi, India. The idea was to provide modern interiors with some touch of greens to bring in nature within the hall. The purple color is taken from company's brand image. Concealed fans have been used.
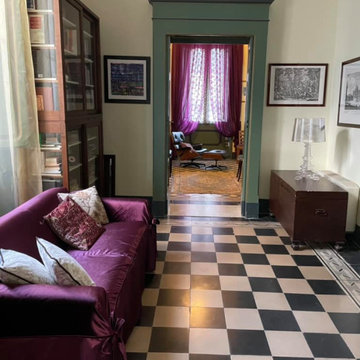
Il design d'interni non riguarda solo la progettazione di case dall'aspetto nuovo o attuale;spesso l'obbiettivo è quello di preservare il passato enfatizzando il carattere di una casa antica.Una delle caratteristiche sono le bellissime modanature e finiture delle porte,provenienti da un'altra epoca,le quali trasmettono una certa eleganza e personalità.In queste foto,una tonalità audace come il verde vescica abbinata alla patelle di colori chiari delle pareti,dona alle porte un tocco straordinario.Il voile scelto per alcuni tendaggi sono un'ottima idea per mostrare le bellissime decorazioni delle finestre,impreziosite da vetrage in tulle ricamo Versailles,tinte in color prugna.
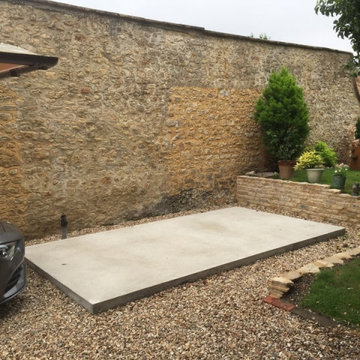
Mr & Mrs S contacted Garden Retreat after initially looking for a building from a competitor to be installed as a quiet place for Mrs S to write poetry. The reason they contacted Garden Retreat was the proposed garden room had to satisfy local planning restrictions in the beautiful village of Beaminster, Dorset.
Garden Retreat specialise in providing buildings that not only satisfies the clients requirements but also planning requirements. Our standard building has uPVC windows and doors and a particular style of metal roof. In this instance we modified one of our Contemporary Garden Offices and installed timber double glazed windows and doors and a sinusoidal profiled roof (I know, a posh word for corrugated iron from the planners) and satisfied both the client and local planners.
This contemporary garden building is constructed using an external cedar clad and bitumen paper to ensure any damp is kept out of the building. The walls are constructed using a 75mm x 38mm timber frame, 50mm Celotex and an grooved brushed ply 12mm inner lining to finish the walls. The total thickness of the walls is 100mm which lends itself to all year round use. The floor is manufactured using heavy duty bearers, 70mm Celotex and a 15mm ply floor which can either be carpeted or a vinyl floor can be installed for a hard wearing, easy clean option. These buildings now included and engineered laminated floor as standard, please contact us for further details and options.
The roof is insulated and comes with an inner ply, metal Rolaclad roof, underfelt and internal spot lights. Also within the electrics pack there is consumer unit, 3 double sockets and a switch. We also install sockets with built in USB charging points which is very useful and this building also has external spots to light up the porch area.
This particular model was supplied with one set of 1200mm wide timber framed French doors and one 600mm double glazed sidelight which provides a traditional look and lots of light. In addition, it has two double casement timber windows for ventilation if you do not want to open the French doors. The building is designed to be modular so during the ordering process you have the opportunity to choose where you want the windows and doors to be.
If you are interested in this design or would like something similar please do not hesitate to contact us for a quotation?
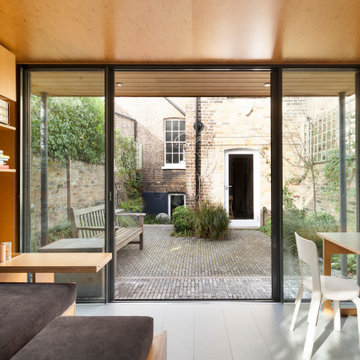
Ripplevale Grove is our monochrome and contemporary renovation and extension of a lovely little Georgian house in central Islington.
We worked with Paris-based design architects Lia Kiladis and Christine Ilex Beinemeier to delver a clean, timeless and modern design that maximises space in a small house, converting a tiny attic into a third bedroom and still finding space for two home offices - one of which is in a plywood clad garden studio.
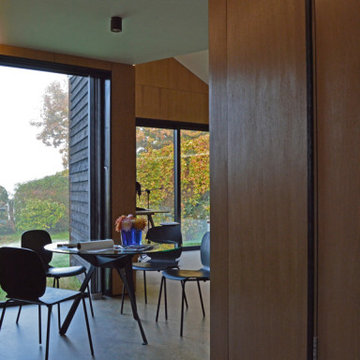
Large format, powder coated slimline glazing floods the new office space with natural daylight at this near-Passivhaus single storey extension to a 1960s detached house.
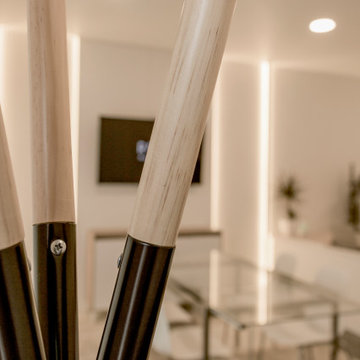
Nuestra oficina es el primer proyecto del equipo de Ratio Arquitectos reunido bajo el mismo nombre. Tras una larga experiencia profesional, nuestros arquitectos son especialistas en arquitectura, interiorismo, mobiliario interior y diseño 3D.
El espacio habla por nosotros, sus principales atributos son la luminosidad, la funcionalidad y la enorme atención puesta en cada detalle en base a conseguir un espacio cálido y confortable que acoja a las personas que desarrollan su actividad en el interior, así como a las personas que acuden de manera puntual.
Transparencia, calidez, racionalismo, funcionalidad, son términos que definen el espacio y nos definen a nosotros como profesionales.
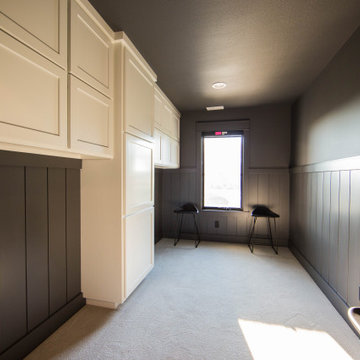
The music room features an oversized storage area for storing and tuning instruments.
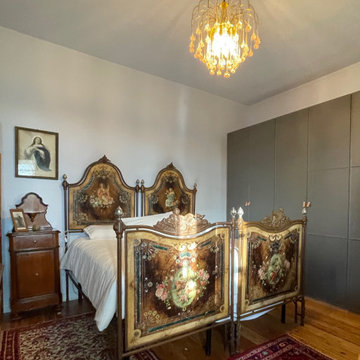
In questa stanza che ospita lo studio della signora, una bella coppia di letti con temi floreali e l'armadio guardaroba che funge da cabina armadio
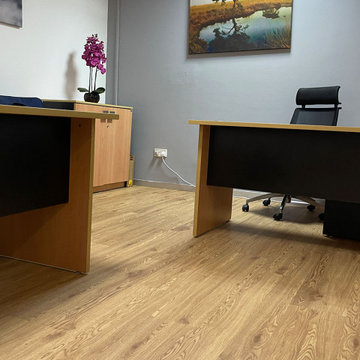
Luxury vinyl installation done at one of the rented office in Movenpick Hotel. We used the woodmix vinyl tiles for this project to present a natural finish.
137 Billeder af atelier med vægpaneler
3
