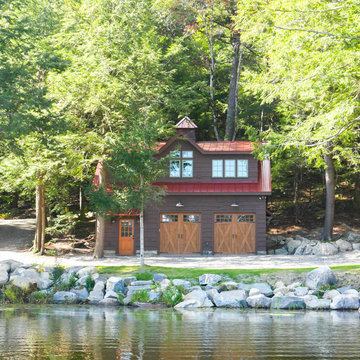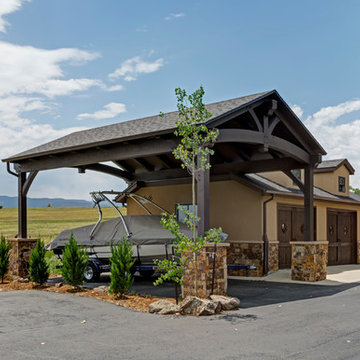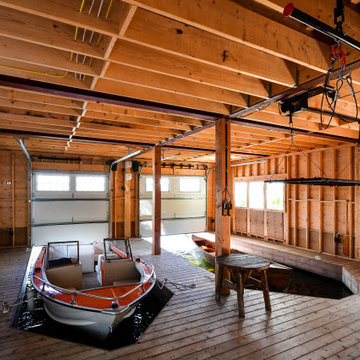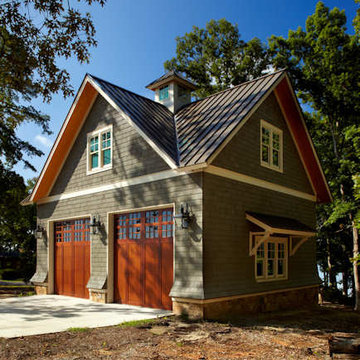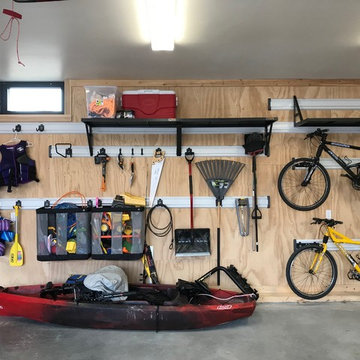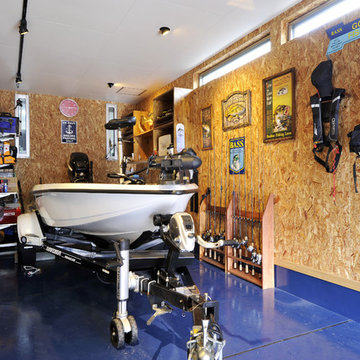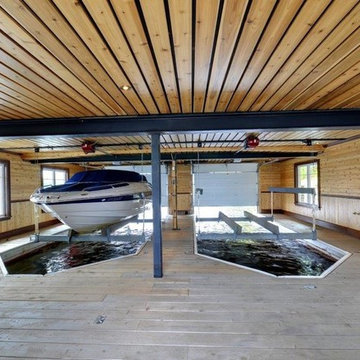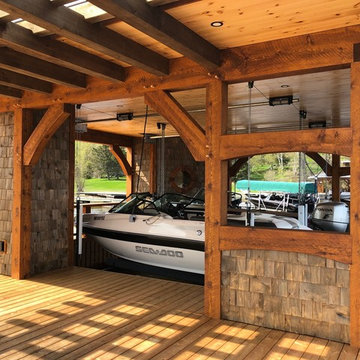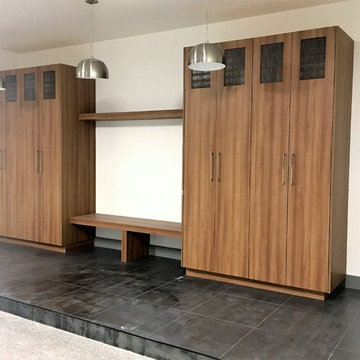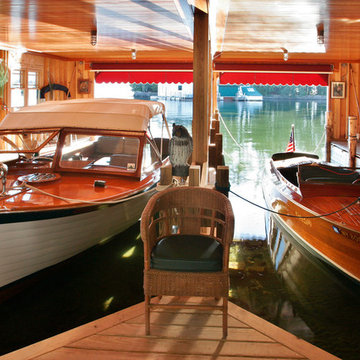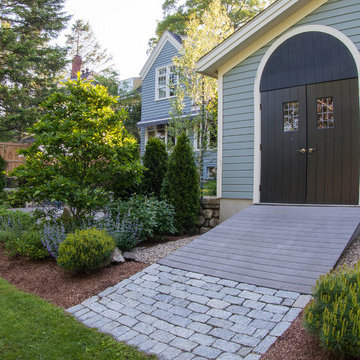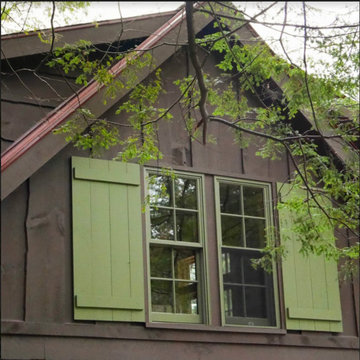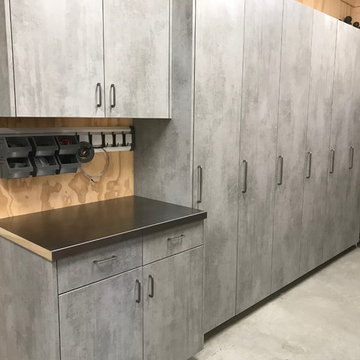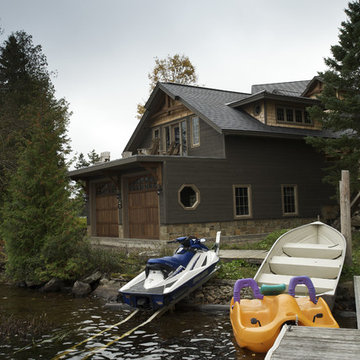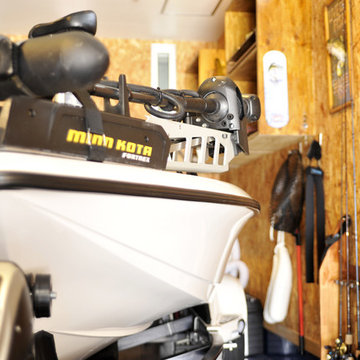34 Billeder af bådhus til to biler
Sorteret efter:
Budget
Sorter efter:Populær i dag
1 - 20 af 34 billeder
Item 1 ud af 3
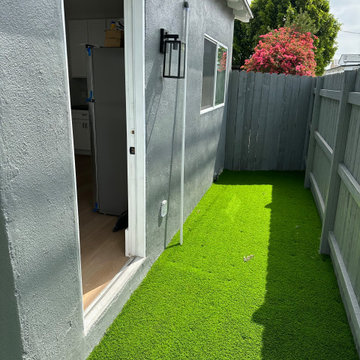
Welcome to our ADU - Garage Conversion showcase, where we transform underutilized garage spaces into stylish and functional living quarters.
Unlock the hidden potential of your property by converting your garage into a versatile ADU that adds value and versatility to your home. Our expert team specializes in creating custom living spaces tailored to your unique needs and lifestyle.
Explore our gallery to see how we integrate modern design features and amenities into existing garage structures. From cozy studio apartments to spacious one-bedroom units, our ADU conversions maximize every square foot to provide comfortable and efficient living spaces.
Discover innovative solutions for maximizing storage, optimizing natural light, and enhancing privacy without compromising style whether you're looking to create a guest suite, home office, rental unit, or multi-generational living space, our ADU - Garage Conversion showcase offers inspiration and ideas to bring your vision to life.
Join us on a transformation journey as we reimagine garage spaces into beautiful, functional ADUs that elevate your home and lifestyle. Let us help you unlock your property's full potential with our expert ADU conversion services.
Start exploring our ADU - Garage Conversion showcase today and envision the possibilities for your home!
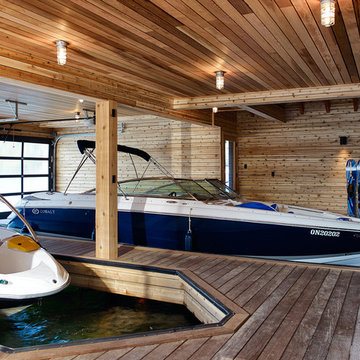
Architecture: Mike Lanctot & Zak Fish
Structural: Moses Structural Engineers
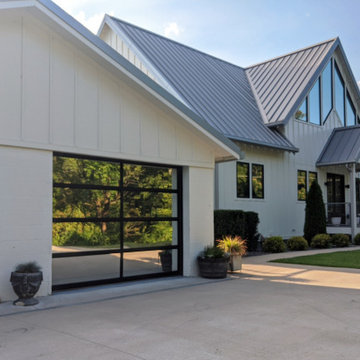
White painted board and batten exterior on a simple craftsman form. Large windows open to the open plan kitchen, living and dining area at the center of the home. The garage doors and siding to the left of the image is a renovated existing garage. The new home and refurbished existing garage blend seamlessly together.
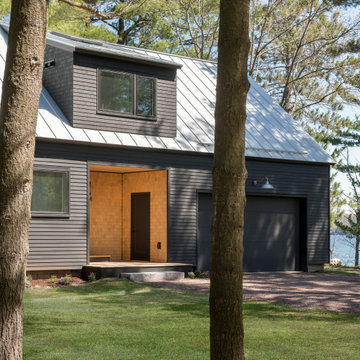
The second floor dormer of this lake house stands above a cut-out protected entryway. Natural cedar shingles in the covered entry, stained black shingles on the dormer, and black clapboard siding will each weather differently and improve their characters with age. The simple flat front garage door doesn't draw attention to itself, but once open the homeowner is greeted with lake views out the back of the garage.
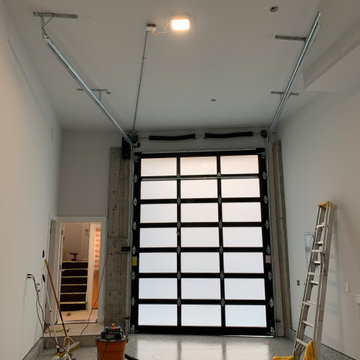
9x12 Northwest Door Modern Classic with a 8500 Liftmaster jackshaft motor /w LED light
34 Billeder af bådhus til to biler
1
