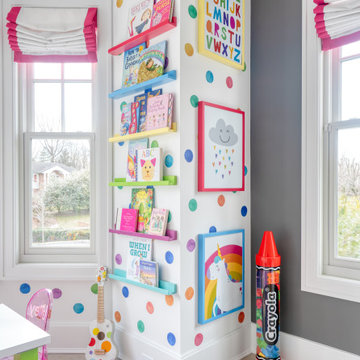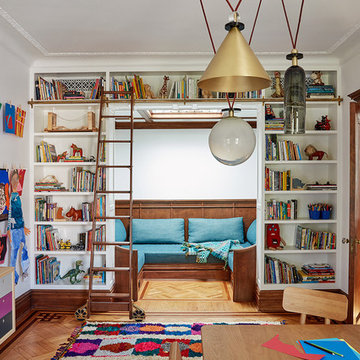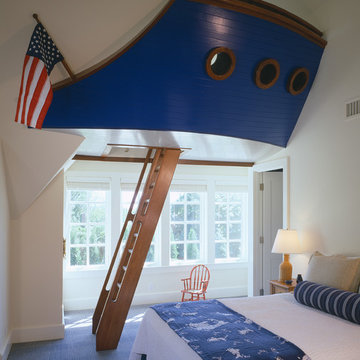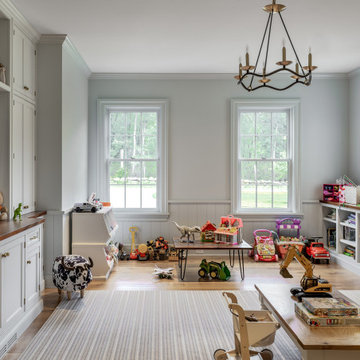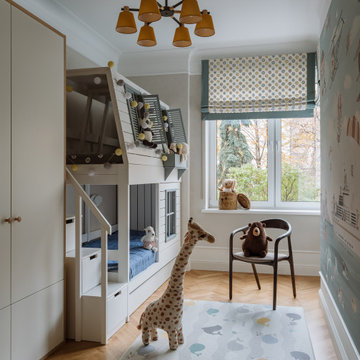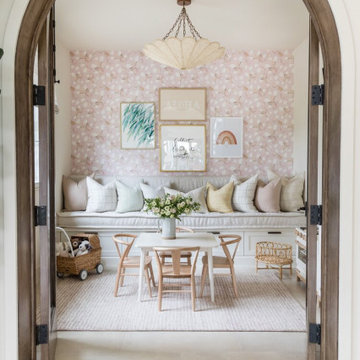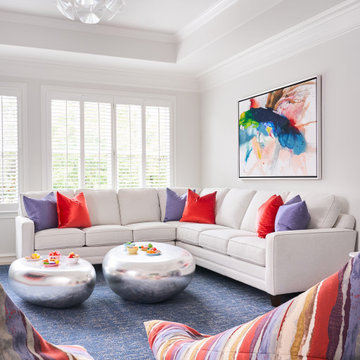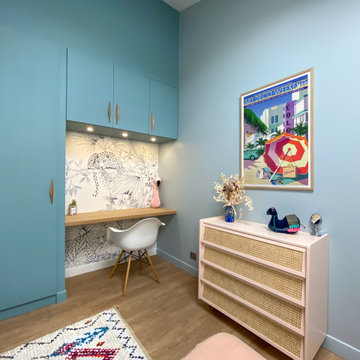15.022 Billeder af baby- og børneværelse med legetøj og skrivebord
Sorteret efter:
Budget
Sorter efter:Populær i dag
1 - 20 af 15.022 billeder
Item 1 ud af 3

Adorable children's playroom with custom bench cabinetry for toy storage.

What a fun children's loft! The bottom hosts a cozy reading nook to hang out for some quiet time, or for chatting with the girls. The turquoise walls are amazing, and the white trim with pops of bright pink decor are perfect. What child would not LOVE to have this in their room? Fun fun fun! Designed by DBW Designs, Dawn Brady of Austin Texas.
anna-photography.com

Robeson Design creates a fun kids play room with horizontal striped walls and geometric window shades. Green, white and tan walls set the stage for tons of fun, TV watching, toy storage, homework and art projects. Bold green walls behind the TV flanked by fun white pendant lights complete the look.
David Harrison Photography
Click on the hyperlink for more on this project.
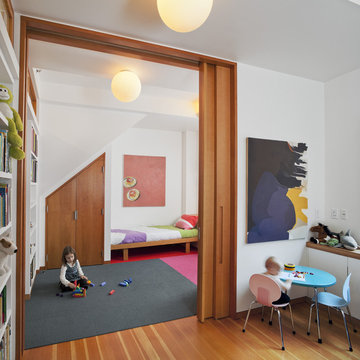
Instead of providing separate bedrooms for the two young children, we designed a single large bedroom with a sliding wall of Douglas fir. Half of the space can be configured as a playroom, with the children sleeping on the other side. The playroom can also function as a guest room.
Photo by Ofer Wolberger

Large room for the kids with climbing wall, super slide, TV, chalk boards, rocking horse, etc. Great room for the kids to play in!
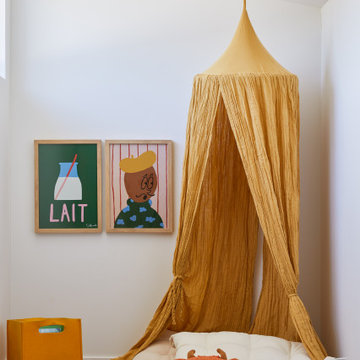
This Australian-inspired new construction was a successful collaboration between homeowner, architect, designer and builder. The home features a Henrybuilt kitchen, butler's pantry, private home office, guest suite, master suite, entry foyer with concealed entrances to the powder bathroom and coat closet, hidden play loft, and full front and back landscaping with swimming pool and pool house/ADU.

Cozy little book nook at the top of the stairs for the kids to read comics, books and dream the day away!

We turned a narrow Victorian into a family-friendly home.
CREDITS
Architecture: John Lum Architecture
Interior Design: Mansfield + O’Neil
Contractor: Christopher Gate Construction
Styling: Yedda Morrison
Photography: John Merkl
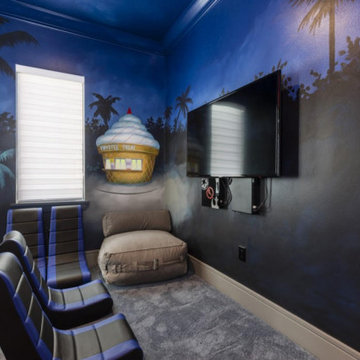
Mini Diner Themed Kids play room with LED fireworks on the ceiling and custom painted walls. Video games, movies and it connects to 2 themed kids bunk rooms. Landmark Custom Builder & Remodeling Reunion Resort Kissimmee FL
15.022 Billeder af baby- og børneværelse med legetøj og skrivebord
1


