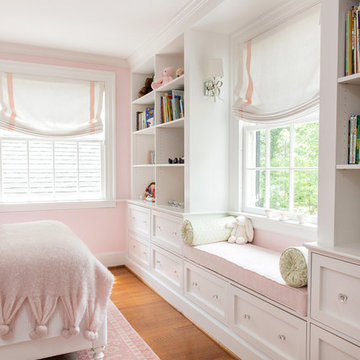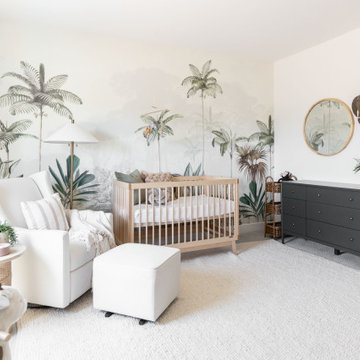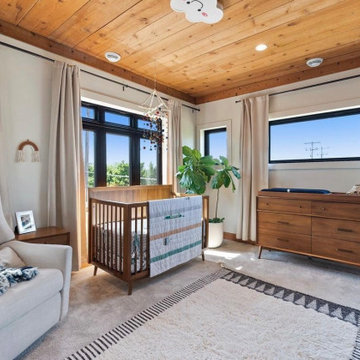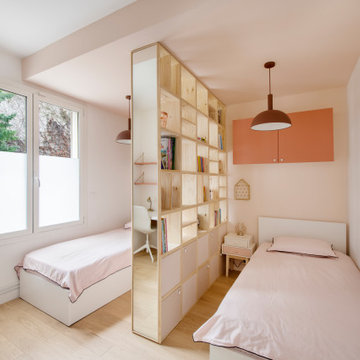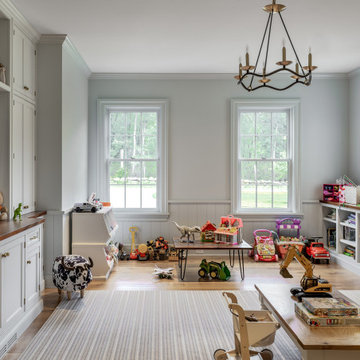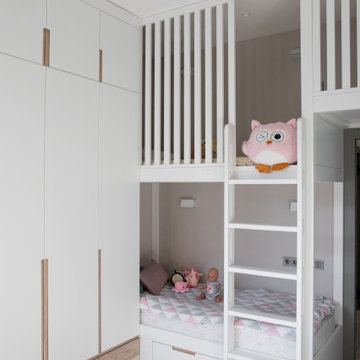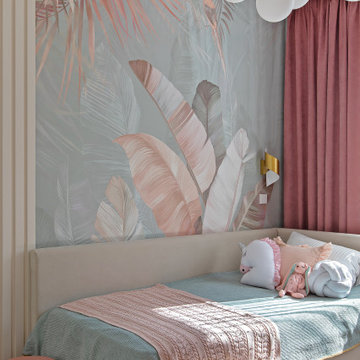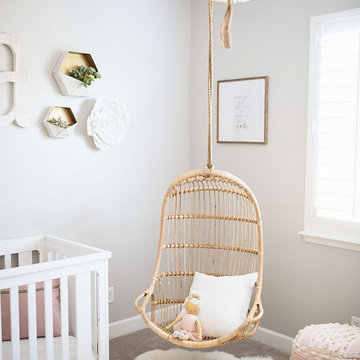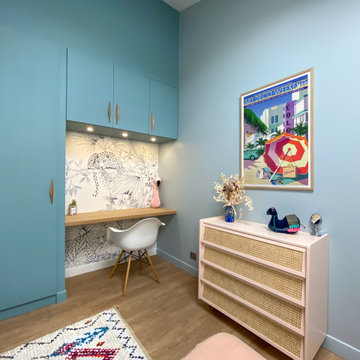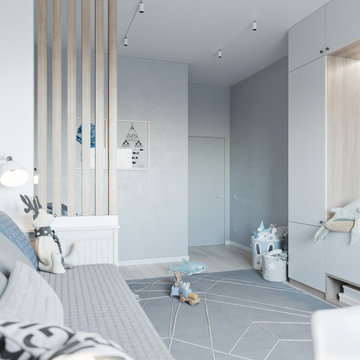11.326 Billeder af baby- og børneværelse med beige gulv og turkis gulv
Sorteret efter:
Budget
Sorter efter:Populær i dag
1 - 20 af 11.326 billeder
Item 1 ud af 3

The sweet girls who own this room asked for "hot pink" so we delivered! The vintage dresser that we had lacquered provides tons of storage.
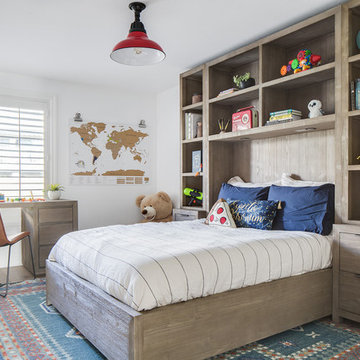
Chelsea Lauren Interiors
www.chelsealaureninteriors.com
Photography: http://www.chadmellon.com
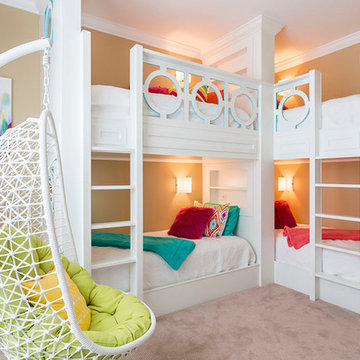
A beautiful transitional style. Built in double bunk beds. Natural light is well balanced throughout the room.

Large room for the kids with climbing wall, super slide, TV, chalk boards, rocking horse, etc. Great room for the kids to play in!
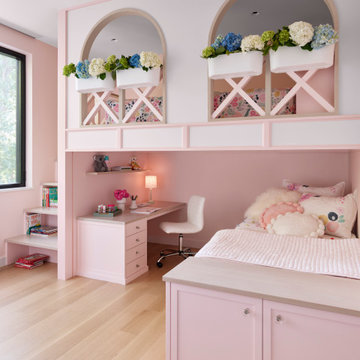
Little girls dream bedroom! stairs to loft bed, below is a daybed and homework area below. Arches, X-shape balusters, flower pots. Secret space below desk and under the stairs is a secret bunny hutch!
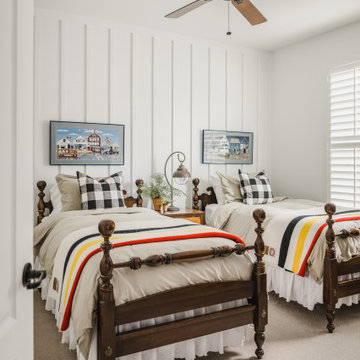
The grand children's bedroom has two antique twin bed frames with fun summer camp inspired bedding. Art prints from the owners collection add a pop of fun to the board and batten wall.

Thoughtful design and detailed craft combine to create this timelessly elegant custom home. The contemporary vocabulary and classic gabled roof harmonize with the surrounding neighborhood and natural landscape. Built from the ground up, a two story structure in the front contains the private quarters, while the one story extension in the rear houses the Great Room - kitchen, dining and living - with vaulted ceilings and ample natural light. Large sliding doors open from the Great Room onto a south-facing patio and lawn creating an inviting indoor/outdoor space for family and friends to gather.
Chambers + Chambers Architects
Stone Interiors
Federika Moller Landscape Architecture
Alanna Hale Photography
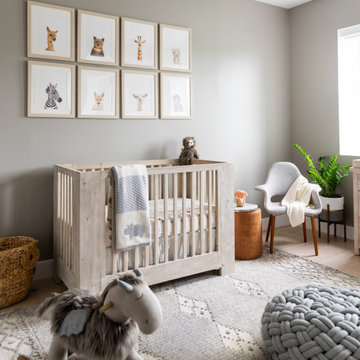
Gender neutral baby nursery with neutral colors and baby animal theme
11.326 Billeder af baby- og børneværelse med beige gulv og turkis gulv
1


