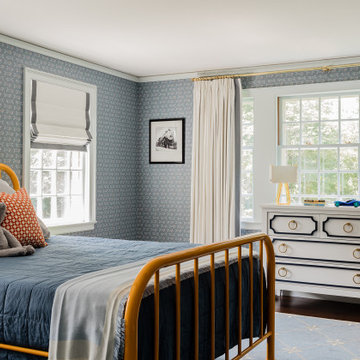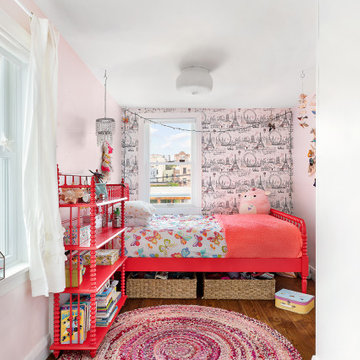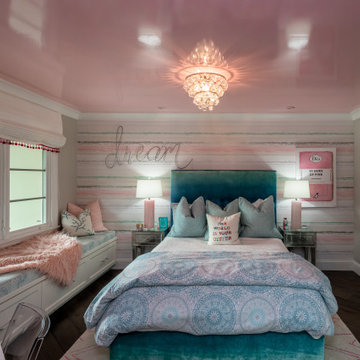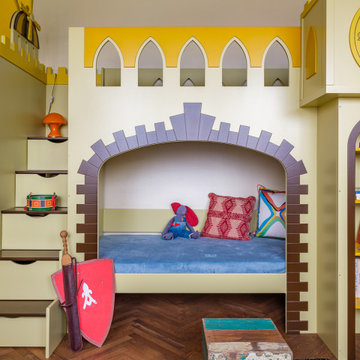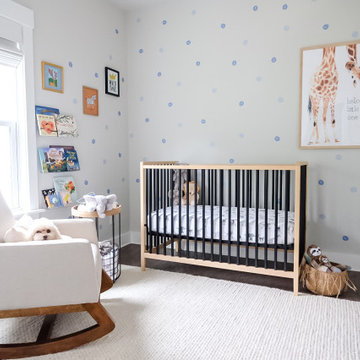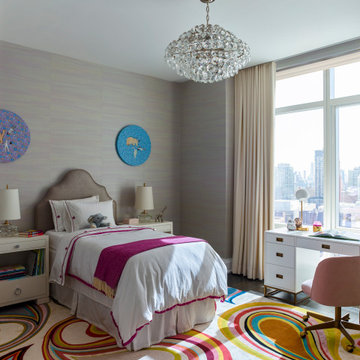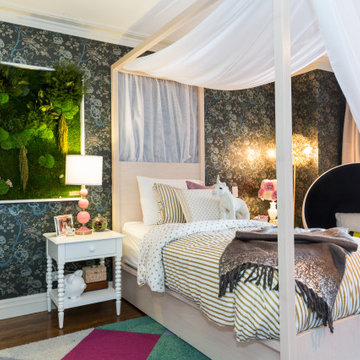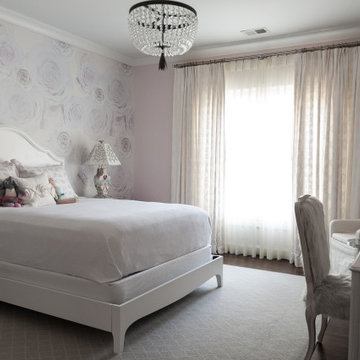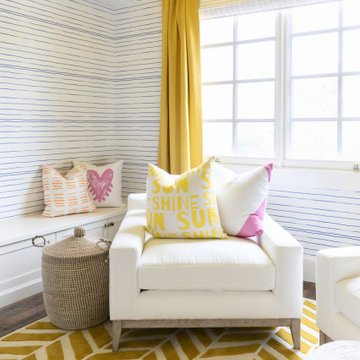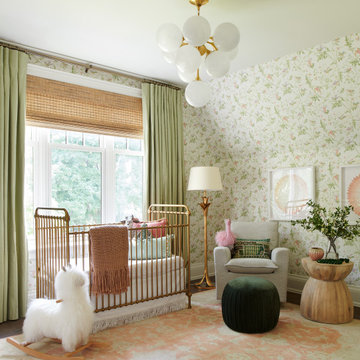364 Billeder af baby- og børneværelse med mørkt parketgulv og vægtapet
Sorteret efter:
Budget
Sorter efter:Populær i dag
1 - 20 af 364 billeder
Item 1 ud af 3
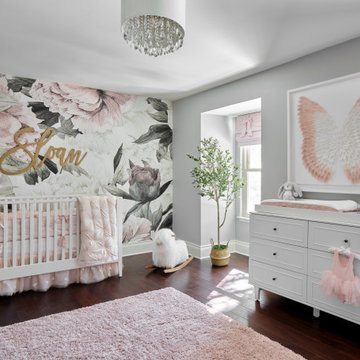
Our team was thrilled to design and furnish a beautiful blush nursery for baby Sloan's imminent arrival. The large scale rose wallpaper was the inspiration for the room's feminine design. Pale gray walls provide a quiet backdrop to the patterned wallpaper. Blush window treatments, crisp white furniture, and beautifully detailed children's artwork finish the space. The natural light flooding through the windows provides a tranquil space for a newborn baby.

This playroom/study space is full fun patterns and pastel colors at every turn. A Missoni Home rug grounds the space, and a crisp white built-in provides display, storage as well as a workspace area for the homeowner.
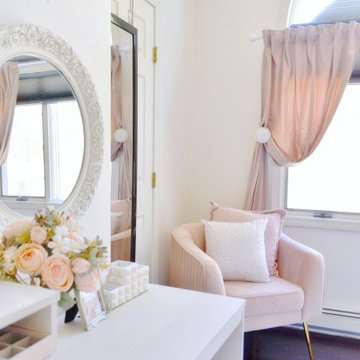
The "Chic Pink Teen Room" was once of our latest projects for a teenage girl who loved the "Victoria Secret" style. The bedroom was not only chic, but was a place where she could lounge and get work done. We created a vanity that doubled as a desk and dresser to maximize the room's functionality all while adding the vintage Hollywood flare. It was a reveal that ended in happy tears!

This 1990s brick home had decent square footage and a massive front yard, but no way to enjoy it. Each room needed an update, so the entire house was renovated and remodeled, and an addition was put on over the existing garage to create a symmetrical front. The old brown brick was painted a distressed white.
The 500sf 2nd floor addition includes 2 new bedrooms for their teen children, and the 12'x30' front porch lanai with standing seam metal roof is a nod to the homeowners' love for the Islands. Each room is beautifully appointed with large windows, wood floors, white walls, white bead board ceilings, glass doors and knobs, and interior wood details reminiscent of Hawaiian plantation architecture.
The kitchen was remodeled to increase width and flow, and a new laundry / mudroom was added in the back of the existing garage. The master bath was completely remodeled. Every room is filled with books, and shelves, many made by the homeowner.
Project photography by Kmiecik Imagery.
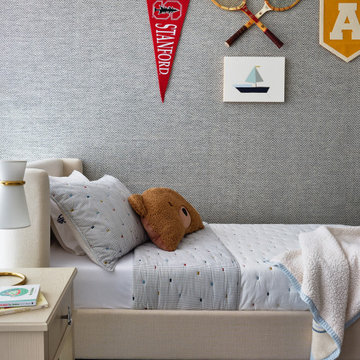
We designed this preppy nautical themed bedfroom for the sweetest young man. Our 5 year old client surely had a lot of opinions and we worked on indulging his love for pretty nautical and vintage.
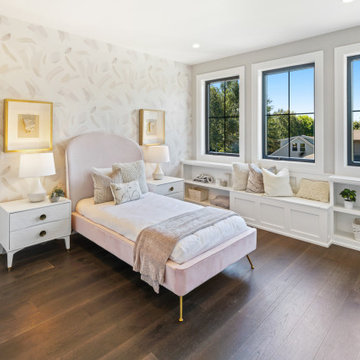
Modern Italian home front-facing balcony featuring three outdoor-living areas, six bedrooms, two garages, and a living driveway.
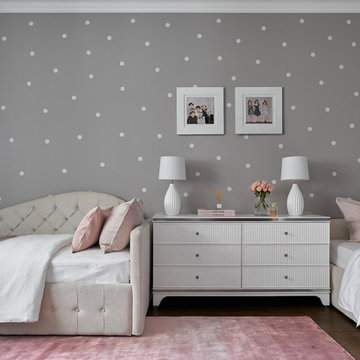
Детская для двух девочек, выполненная в стиле современная неоклассика. Приглушенные оттенки, много белого, серого и оттенков пыльной розы. Комната вписана в интерьер остальной квартиры и не противоречит образу респектабельной классики и ар-деко. | Children's room for two girls, made in the style of modern neoclassical. Muted shades, lots of white, gray, and shades of dusty rose. The room is integrated into the interior of the rest of the apartment and does not contradict the image of respectable classics and Art deco.
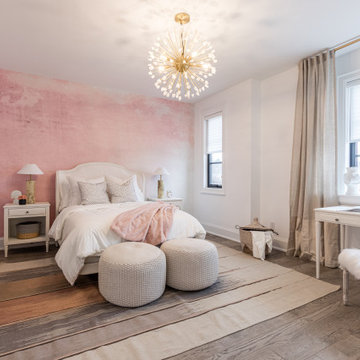
Pretty in Pink girls or guest room! Engineered wire brushed hardwood floor with a flatweave area rug keep this 9 foot high ceiling room feeling spacious. The gold and crystal chandelier lends lots of light to this room.
364 Billeder af baby- og børneværelse med mørkt parketgulv og vægtapet
1



