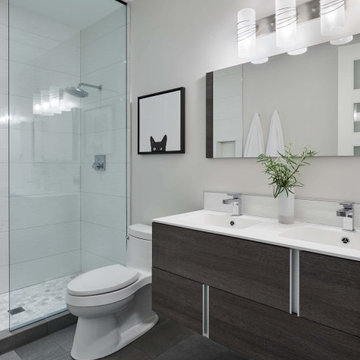7.535 Billeder af bad med en integreret håndvask og bordplade i kvarts komposit
Sorteret efter:
Budget
Sorter efter:Populær i dag
1 - 20 af 7.535 billeder
Item 1 ud af 3

A modern yet welcoming master bathroom with . Photographed by Thomas Kuoh Photography.

Brass finishes, brass plumbing, brass accessories, pre-fabricated vanity sink, grey grout, specialty wallpaper, brass lighting, custom tile pattern

This contemporary primary bathroom remodel features a sleek and modern design, with clean lines and a neutral color palette. The focal point is the alcove shower, which is constructed with floor-to-ceiling glass walls to create an open and airy feeling. The shower is equipped with a rainfall showerhead and multiple body jets for a spa-like experience. The flooring is textured tile the adds visual interest and slip-resistance. The vanity features a double sink, with plenty of room for storage. The mirror has LED lighting built in so no need for standard vanity lighting. The overall design is minimalistic and functional, making it perfect for a relaxing retreat.

This bathroom was created with the tagline "simple luxury" in mind. Each detail was chosen with this and daily function in mind. Ample storage was created with two 60" vanities and a 24" central makeup vanity. The beautiful clouds wallpaper creates a relaxing atmosphere while also adding dimension and interest to a neutral space. The tall, beautiful brass mirrors and wall sconces add warmth and a timeless feel. The marigold velvet stool is a gorgeous happy pop that greets the homeowners each morning.

Clawfoot Tub
Teak Twist Stool
Plants in Bathroom
Wood "look" Ceramic Tile on the walls

The primary bath is redesigned to add storage and a larger walk-in shower. Design and construction by Meadowlark Design + Build in Ann Arbor, Michigan. Professional photography by Sean Carter.

Adjacent to the home gym, this spacious bathroom has cubbies for workout clothes and equipment, as well as toilet, shower and built-in vanity. Two walls feature the shiplap and the other, shares the subway tile from the shower.

The soap niche is adorned with shimmery mosaic tile. The shower column features three jets which provide high-pressure massages.

A small closet space was adjoined to the original powder room to create one large space with plenty of cabinet space. The basin is integrated into the countertop.
7.535 Billeder af bad med en integreret håndvask og bordplade i kvarts komposit
1











