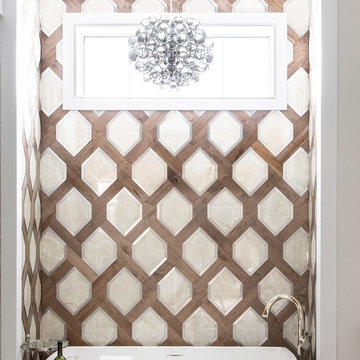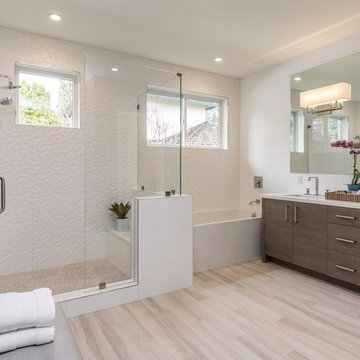2.149 Billeder af bad med lyst trægulv og bordplade i kvarts komposit
Sorteret efter:
Budget
Sorter efter:Populær i dag
1 - 20 af 2.149 billeder
Item 1 ud af 3

This full home mid-century remodel project is in an affluent community perched on the hills known for its spectacular views of Los Angeles. Our retired clients were returning to sunny Los Angeles from South Carolina. Amidst the pandemic, they embarked on a two-year-long remodel with us - a heartfelt journey to transform their residence into a personalized sanctuary.
Opting for a crisp white interior, we provided the perfect canvas to showcase the couple's legacy art pieces throughout the home. Carefully curating furnishings that complemented rather than competed with their remarkable collection. It's minimalistic and inviting. We created a space where every element resonated with their story, infusing warmth and character into their newly revitalized soulful home.

Located in the heart of NW Portland, this townhouse is situated on a tree-lined street, surrounded by other beautiful brownstone buildings. The renovation has preserved the building's classic architectural features, while also adding a modern touch. The main level features a spacious, open floor plan, with high ceilings and large windows that allow plenty of natural light to flood the space. The living room is the perfect place to relax and unwind, with a cozy fireplace and comfortable seating, and the kitchen is a chef's dream, with top-of-the-line appliances, custom cabinetry, and a large peninsula.

a California Casual master bath with custom oak floating vanities with push to open drawers and floating shelf underneath. Caesarstone quartz tops and splash with wall mounted black faucets. Each vanity has a matching linen tower with extra storage and open shelving. Large Kohler soak freestanding tub and floor mount tub filler. Master shower has a seat, rain head and access to the outdoor shower space.

Our clients purchased a new house, but wanted to add their own personal style and touches to make it really feel like home. We added a few updated to the exterior, plus paneling in the entryway and formal sitting room, customized the master closet, and cosmetic updates to the kitchen, formal dining room, great room, formal sitting room, laundry room, children’s spaces, nursery, and master suite. All new furniture, accessories, and home-staging was done by InHance. Window treatments, wall paper, and paint was updated, plus we re-did the tile in the downstairs powder room to glam it up. The children’s bedrooms and playroom have custom furnishings and décor pieces that make the rooms feel super sweet and personal. All the details in the furnishing and décor really brought this home together and our clients couldn’t be happier!

This West Lafayette homeowner had visions of transforming her dark, dated bathroom that felt closed off and cramped, into a clean, contemporary, open space full of modern-day amenities.
Riverside started by knocking down an existing wall to relocate a single sink vanity, which improved flow and functionality. Then, we designed a new double vanity into the space with a gorgeous, wave-inspired, tile backsplash by Daltile and integrated task lighting with two new Kohler medicine cabinets.
By knocking down the wall and removing the existing tub, we also allowed space for an additional linen closet and floating shelves above a new Toto Washlet toilet with a heated seat and warm air dryer. Other highlights of this master bath remodel include a large glass-enclosed shower with the same beautiful wave-inspired tile and a vertical accent using 12x 24 Black “Citadel” tile by Esmer.

Custom designed oak, steel, and onyx waterjet tiles line the enclosure of this soaking tub to create a private sanctuary to relax and unwind. Gorgeous polished nickel turned tub filler highlights the area along with a custom 'Bubble" Chandelier.
Photo: Stephen Allen

Woodside, CA spa-sauna project is one of our favorites. From the very first moment we realized that meeting customers expectations would be very challenging due to limited timeline but worth of trying at the same time. It was one of the most intense projects which also was full of excitement as we were sure that final results would be exquisite and would make everyone happy.
This sauna was designed and built from the ground up by TBS Construction's team. Goal was creating luxury spa like sauna which would be a personal in-house getaway for relaxation. Result is exceptional. We managed to meet the timeline, deliver quality and make homeowner happy.
TBS Construction is proud being a creator of Atherton Luxury Spa-Sauna.

With four bedrooms, three and a half bathrooms, and a revamped family room, this gut renovation of this three-story Westchester home is all about thoughtful design and meticulous attention to detail.
This elegant bathroom design, featuring a calming blue and white palette, exudes serenity and sophistication.
---
Our interior design service area is all of New York City including the Upper East Side and Upper West Side, as well as the Hamptons, Scarsdale, Mamaroneck, Rye, Rye City, Edgemont, Harrison, Bronxville, and Greenwich CT.
For more about Darci Hether, see here: https://darcihether.com/
To learn more about this project, see here: https://darcihether.com/portfolio/hudson-river-view-home-renovation-westchester
2.149 Billeder af bad med lyst trægulv og bordplade i kvarts komposit
1












