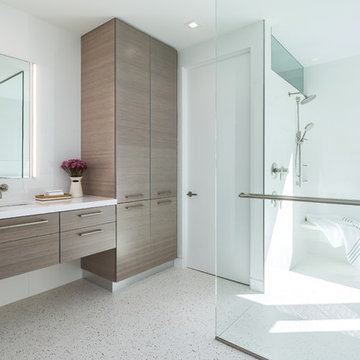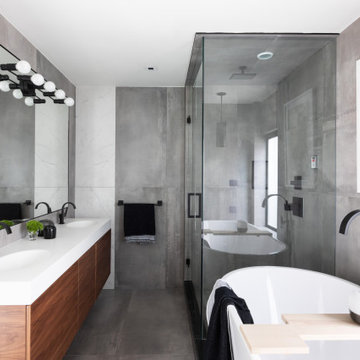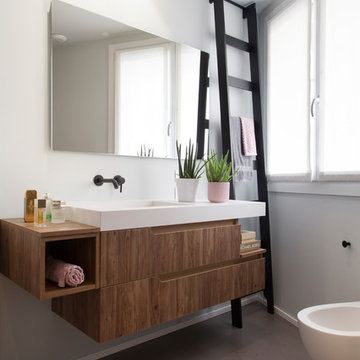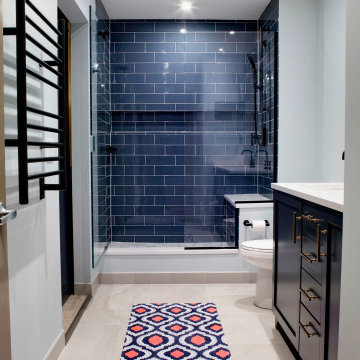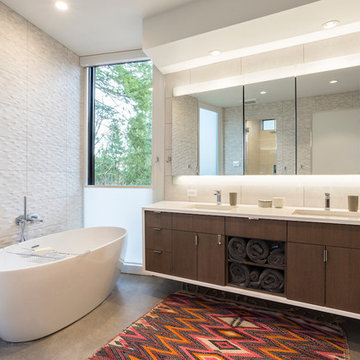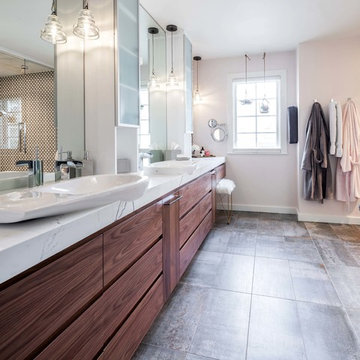376 Billeder af bad med betongulv og bordplade i kvartsit
Sorteret efter:
Budget
Sorter efter:Populær i dag
1 - 20 af 376 billeder
Item 1 ud af 3

We transformed a former rather enclosed space into a Master Suite. The curbless shower gives this space a sense of spaciousness that the former space lacked of.
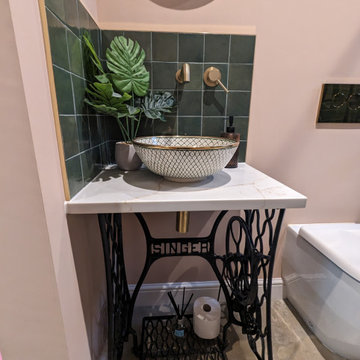
Bespoke hand wash basin made from an old singer sewing machine table, bowl, quartz worktop finished with brass taps and controls.

The goal was to open up this bathroom, update it, bring it to life! 123 Remodeling went for modern, but zen; rough, yet warm. We mixed ideas of modern finishes like the concrete floor with the warm wood tone and textures on the wall that emulates bamboo to balance each other. The matte black finishes were appropriate final touches to capture the urban location of this master bathroom located in Chicago’s West Loop.
https://123remodeling.com - Chicago Kitchen & Bath Remodeler
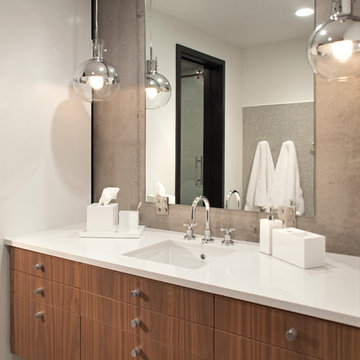
Builder: John Kraemer & Sons | Architecture: Rehkamp/Larson Architects | Interior Design: Brooke Voss | Photography | Landmark Photography
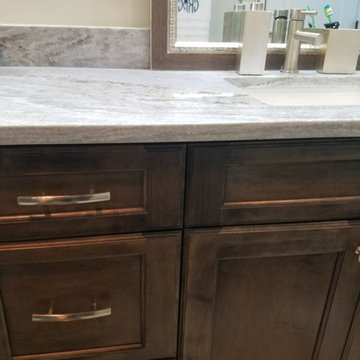
Master bath with stained concrete floors, custom dark wood cabinetry, his & her sinks, and quartzite countertops.
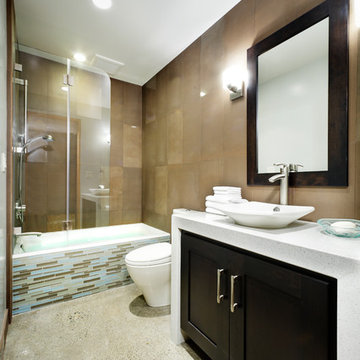
in this newly constructed home this small bathroom has many roles, glamorous powder bath, guest bath duty for the adjoining guest room bedrooms and with the only tub in the home, a spa like retreat for the lady of the house! Design solutions included a self deck tub installed with great precision so that the tub apron of horizontal stacked glass tile slips seamlessly under the tub lip, a custom bi-fold glass doors that folds upon itself and can be stacked against the wall allowing for an open bathing experience as well as providing splash protection for the shower and a simple vanity cabinet suspended beneath a waterfall counter. The concrete floor flows seamlessly from the main part of the home and provides the perfect textural backdrop for the sleek porcelain shower and wall tiles that have been vertically installed.
Dave Adams Photography
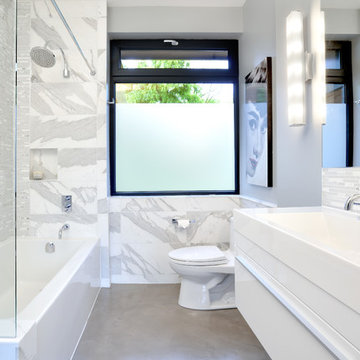
Upside Development completed an contemporary architectural transformation in Taylor Creek Ranch. Evolving from the belief that a beautiful home is more than just a very large home, this 1940’s bungalow was meticulously redesigned to entertain its next life. It's contemporary architecture is defined by the beautiful play of wood, brick, metal and stone elements. The flow interchanges all around the house between the dark black contrast of brick pillars and the live dynamic grain of the Canadian cedar facade. The multi level roof structure and wrapping canopies create the airy gloom similar to its neighbouring ravine.
376 Billeder af bad med betongulv og bordplade i kvartsit
1





