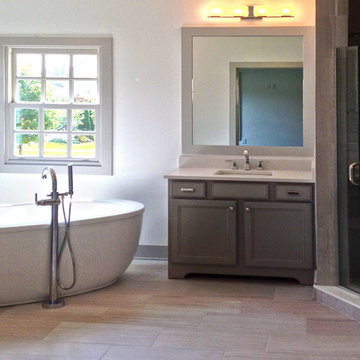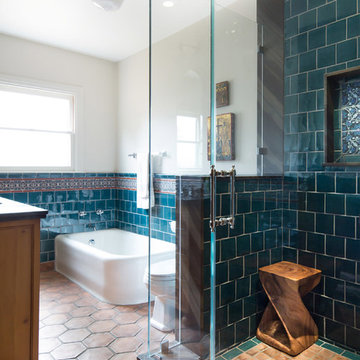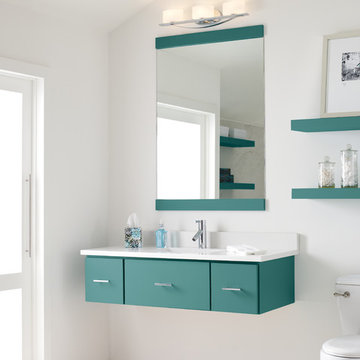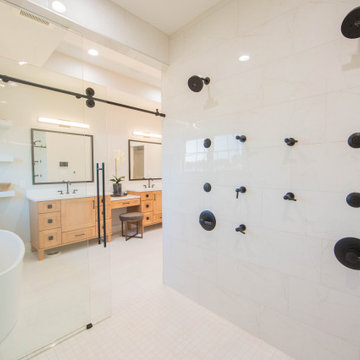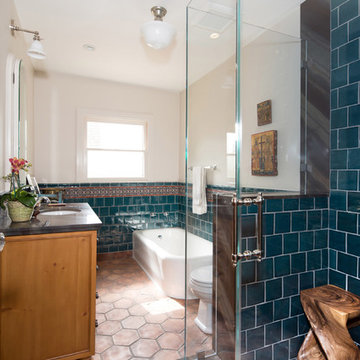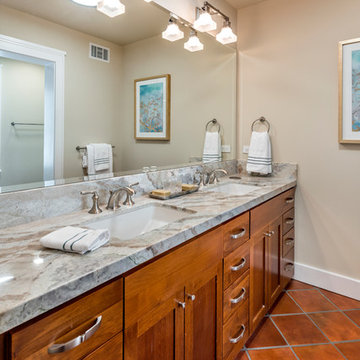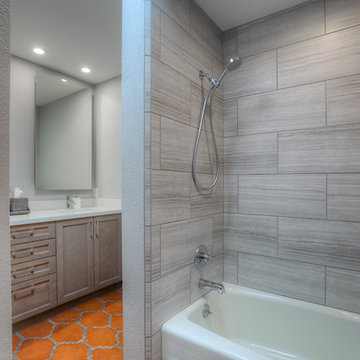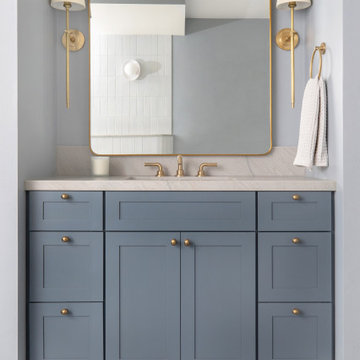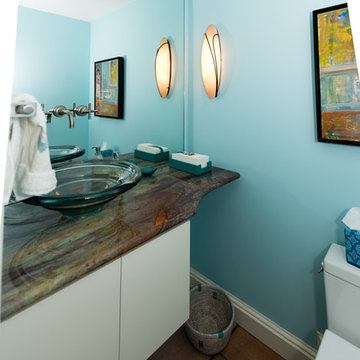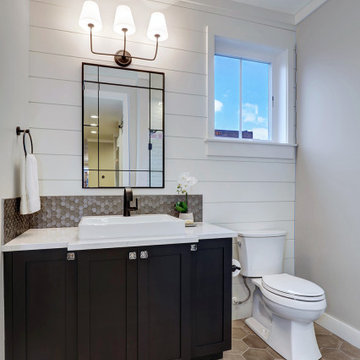89 Billeder af bad med gulv af terracotta fliser og bordplade i kvartsit
Sorteret efter:
Budget
Sorter efter:Populær i dag
1 - 20 af 89 billeder
Item 1 ud af 3

Primary bathroom remodel using natural materials, handmade tiles, warm white oak, built in linen storage, laundry hamper, soaking tub,
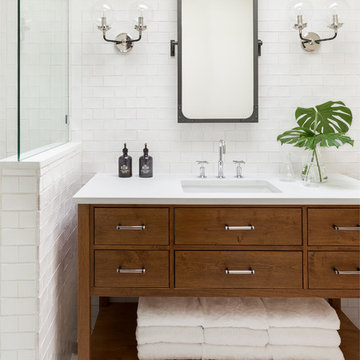
photo credit: Haris Kenjar
Restoration Hardware lighting + mirror.
Kholer faucet.
Tabarka tile floor.
Custom alder vanity.
caesarstone counter.

This contemporary bathroom features white marble look porcelain tile, navy blue shaker cabinets, an extra large shower with large subway tile in navy blue with mother of pearl accents.
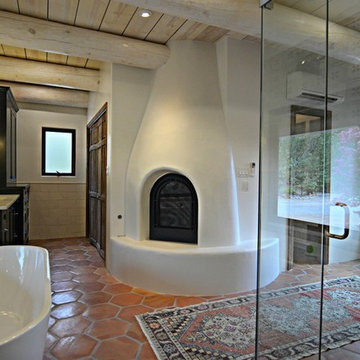
Master Bath, Closet & Portal Addition - Interior, w-Rough Sawn Ceilings, Plaster Kiva Gas Fireplace, Quartz Countertops, Custom Tile, Saltillo Tile, Travertine Tile, Glass Shower Enclosure, Freestanding Modern Acrylic Tub, Walk-In Closet
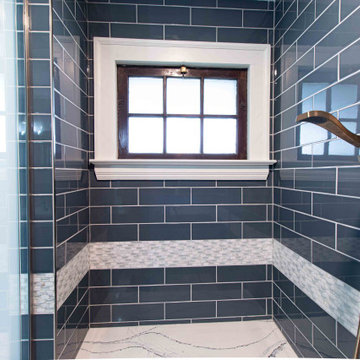
This contemporary bathroom features white marble look porcelain tile, navy blue shaker cabinets, an extra large shower with large subway tile in navy blue with mother of pearl accents.
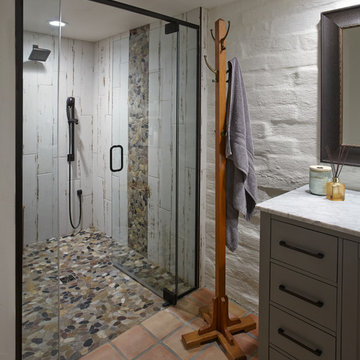
Robin Stancliff photo credits. My client’s main focus for this bathroom was to create a wheelchair accessible shower while
maintaining a unique and rustic visual appeal. When we received this project, the majority of the
bathroom had already been destroyed, and the new vanity was already in place. Our main
contribution was the new ADA accessible shower. We decided to keep the Saltillo tile and brick
wall in the bathroom to keep some of the original Southwestern charm of the home, and create
a stone flooring for the base of the shower. By mixing a variety of colored stones and creating a
stone detail up the side of the shower, we were able to add a modern and fresh touch to the
shower. Aside from the stone detail, the sides of the shower are made up of rustic wood-look
porcelain which fits the overall aesthetic of the bathroom while still being easy to clean. To
accommodate a wheelchair, the shower is 5’ by 5’ with a 3’ door. The handheld bar at the back
of the shower is an ADA compliant bar which has levers so it can be easily maneuvered.
Overall, we aimed to create a sturdy structure for the shower that would hold up to various
disability needs while still remaining chic. By adding rustic details and thoughtful ADA compliant
components, this shower is useful and attractive.
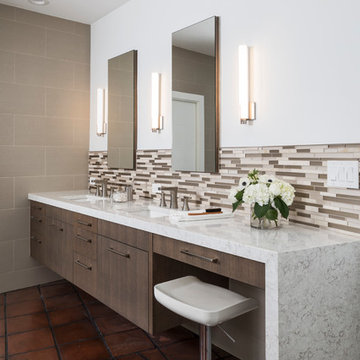
D'Hanis 12 x 12 floor tile • Ready to Wear "Off The Cuff" 12 x 24 tile by Crossville at wall • 3cm Influencer "Lusso" vanity counter by Silestone • 12 x 13 random interlocking mosaic of glass & stone "Morningside" tile at backsplash by Manhattan Glass • pre-finished rift-sawn white oak cabinets • Sonneman Tubo Slim LED Pane Sconces • photo by Andrea Calo 2017
89 Billeder af bad med gulv af terracotta fliser og bordplade i kvartsit
1



