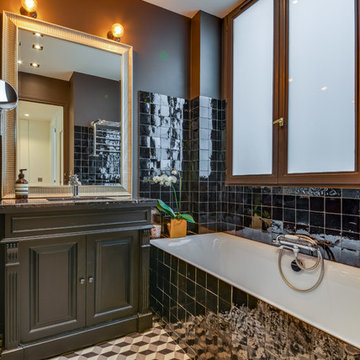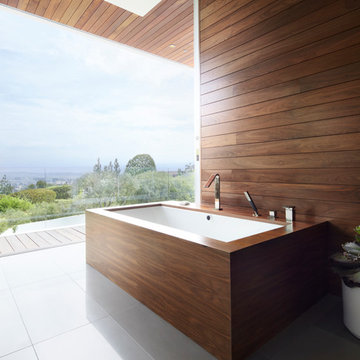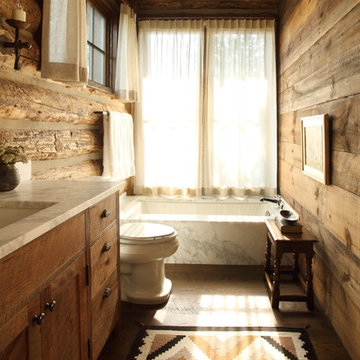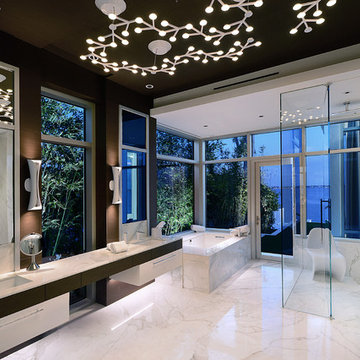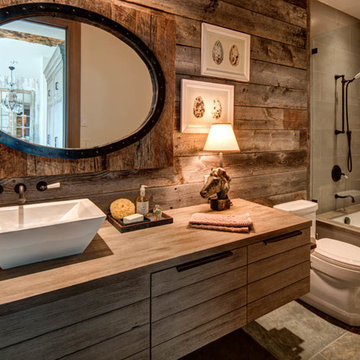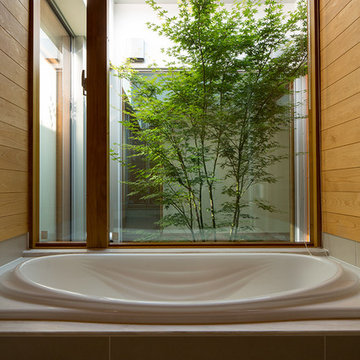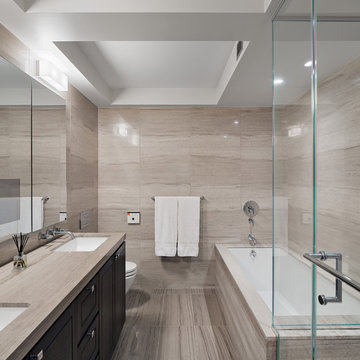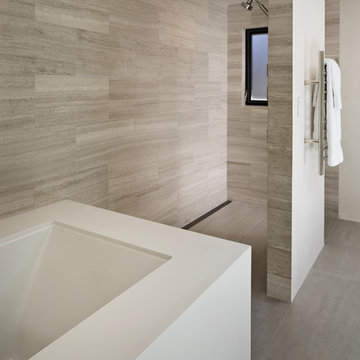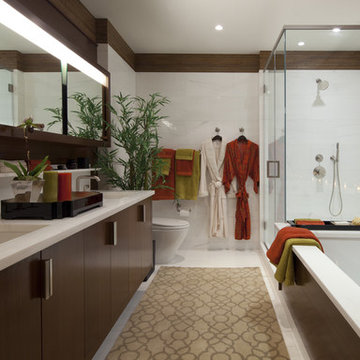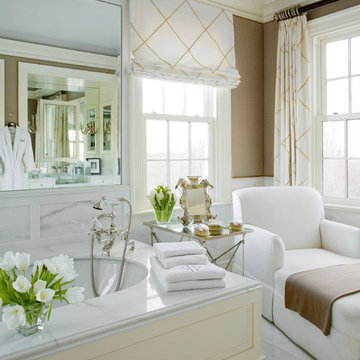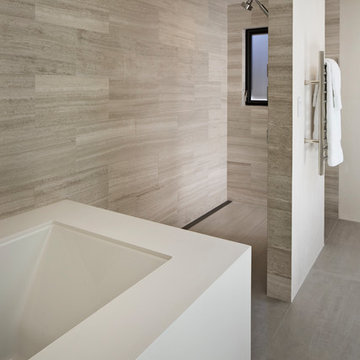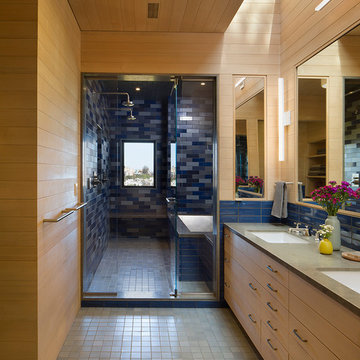473 Billeder af bad med et underlimet badekar og brune vægge
Sorteret efter:
Budget
Sorter efter:Populær i dag
1 - 20 af 473 billeder
Item 1 ud af 3
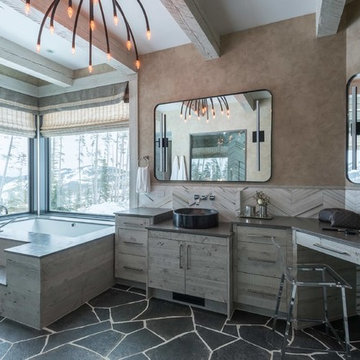
Rustic Zen Residence by Locati Architects, Interior Design by Cashmere Interior, Photography by Audrey Hall
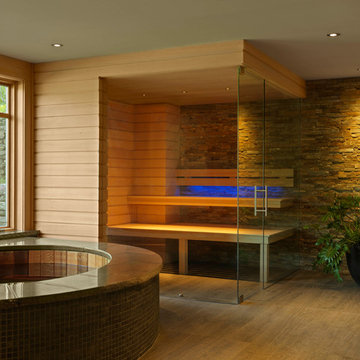
Our client came to us with an intentionally unfinished basement of their ski home as they had planned to put in a very sleek and useful space to relax and unwind after a long day in the mountains.
A few interesting features of this project are as follows. The tub is an elliptical Japanese soaking tub which is lined in cedar and custom-made copper. The wood for the sauna is imported, exotic wood from Scandinavia. The floor is ceramic tile made to look like wood plank. The shower is open shower and the floor pitches perfectly in that corner for ease of draining.
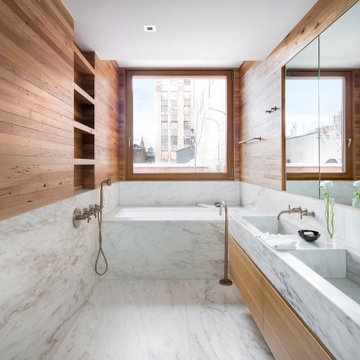
A high performance tilt and turn window brings light and natural ventilation into this modern bathroom in Manhattan,.
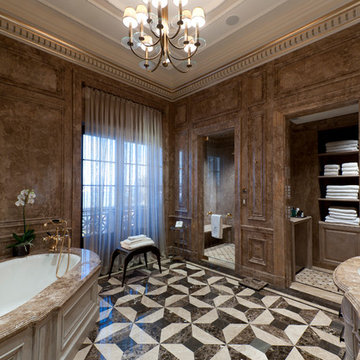
Polished marble surfaces and a decidedly masculine palette define the gentleman's bath in the master bedroom suite.
Interior Architecture by Brian O'Keefe Architect, PC, with Interior Design by Marjorie Shushan.
Featured in Architectural Digest.
Photo by Liz Ordonoz.
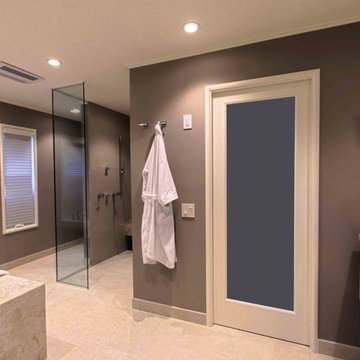
Looking toward the closet, shower & toilet space of a large, contemporary master bath with body sprays & towel warmer.
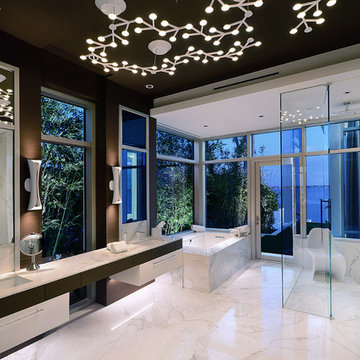
This home was designed with a clean, modern aesthetic that imposes a commanding view of its expansive riverside lot. The wide-span, open wing design provides a feeling of open movement and flow throughout the home. Interior design elements are tightly edited to their most elemental form. Simple yet daring lines simultaneously convey a sense of energy and tranquility. Super-matte, zero sheen finishes are punctuated by brightly polished stainless steel and are further contrasted by thoughtful use of natural textures and materials. The judges said “this home would be like living in a sculpture. It’s sleek and luxurious at the same time.”
The award for Best In Show goes to
RG Designs Inc. and K2 Design Group
Designers: Richard Guzman with Jenny Provost
From: Bonita Springs, Florida
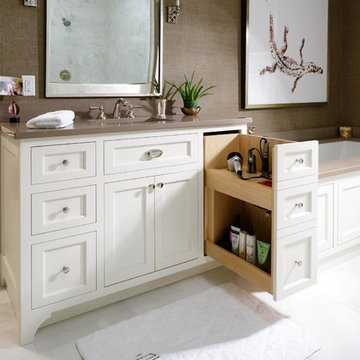
This Bathroom Cabinet Design was by Austin, Bryant, Moore. Photographer: Marty Paoletta
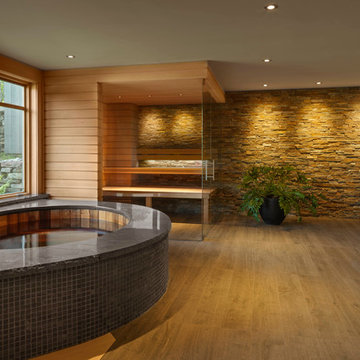
Our client came to us with an intentionally unfinished basement of their ski home as they had planned to put in a very sleek and useful space to relax and unwind after a long day in the mountains.
A few interesting features of this project are as follows. The tub is an elliptical Japanese soaking tub which is lined in cedar and custom-made copper. The wood for the sauna is imported, exotic wood from Scandinavia. The floor is ceramic tile made to look like wood plank. The shower is open shower and the floor pitches perfectly in that corner for ease of draining.
473 Billeder af bad med et underlimet badekar og brune vægge
1


