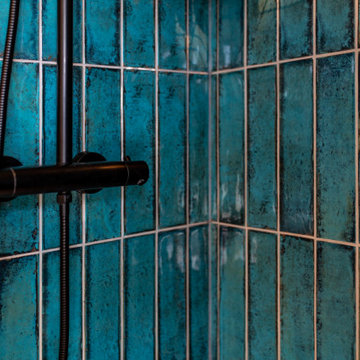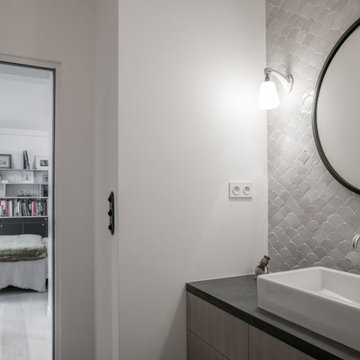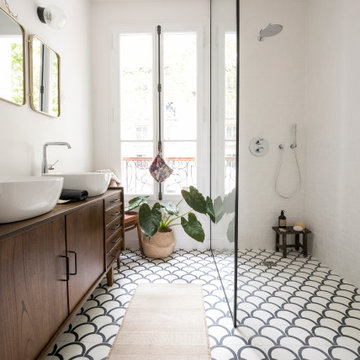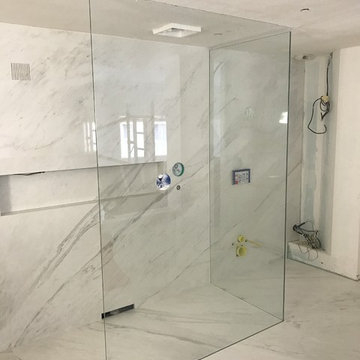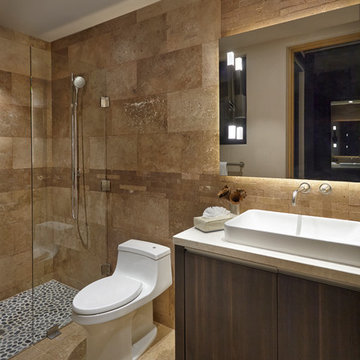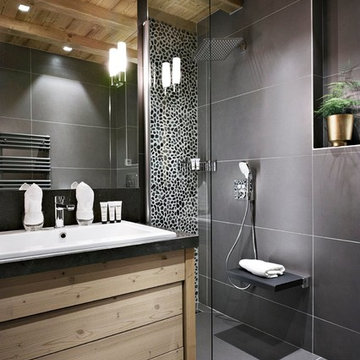5.348 Billeder af bad med en bruser uden kantliste og en planlimet håndvask
Sorteret efter:
Budget
Sorter efter:Populær i dag
1 - 20 af 5.348 billeder
Item 1 ud af 3
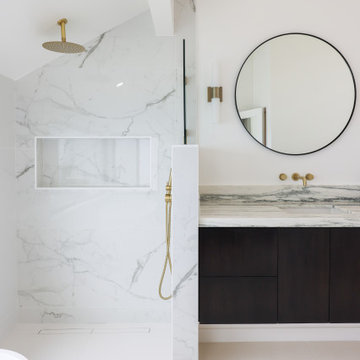
Welcome to your coastal oasis in the prestigious enclave of Laguna Beach, California. This remarkable property has undergone a complete transformation, with a master bathroom, guest bathroom, and deck remodel that harmoniously blend modern elegance with breathtaking ocean views. Immerse yourself in the epitome of coastal luxury as you step into this meticulously designed haven.
The master bathroom captures the essence of relaxation with its sleek lines and contemporary finishes. Floor-to-ceiling windows frame the panoramic ocean vistas, allowing natural light to flood the space and create a serene ambiance. Revel in the lap of luxury as you indulge in the freestanding soaking tub, strategically positioned to offer a tranquil ocean backdrop. The spacious walk-in shower, adorned with exquisite mosaic tiles, provides a rejuvenating escape.
The guest bathroom exudes timeless charm, blending coastal influences with impeccable craftsmanship. Every detail has been carefully curated to offer a welcoming retreat for your cherished guests. Elegant fixtures, luxurious materials, and a thoughtfully designed layout combine to create a space that embodies comfort and style.
Step outside onto the newly remodeled deck, where an expansive outdoor living area awaits. Take in the breathtaking ocean views as you lounge in the comfortable seating arrangements or dine al fresco under the California sun. The deck seamlessly integrates indoor and outdoor living, providing an idyllic setting for entertaining or simply unwinding in the lap of nature.
Experience the beauty of Laguna Beach from the comfort of your own private sanctuary. The master bathroom, guest bathroom, and deck remodel have transformed this property into a coastal haven that embraces the allure of the ocean. Immerse yourself in the tranquility, relish in the meticulous craftsmanship, and let the ocean views captivate your senses. Welcome home to an unparalleled lifestyle in Laguna Beach.

This classic vintage bathroom has it all. Claw-foot tub, mosaic black and white hexagon marble tile, glass shower and custom vanity.

Master Bathroom - Demo'd complete bathroom. Installed Large soaking tub, subway tile to the ceiling, two new rain glass windows, custom smokehouse cabinets, Quartz counter tops and all new chrome fixtures.

Simple clean design...in this master bathroom renovation things were kept in the same place but in a very different interpretation. The shower is where the exiting one was, but the walls surrounding it were taken out, a curbless floor was installed with a sleek tile-over linear drain that really goes away. A free-standing bathtub is in the same location that the original drop in whirlpool tub lived prior to the renovation. The result is a clean, contemporary design with some interesting "bling" effects like the bubble chandelier and the mirror rounds mosaic tile located in the back of the niche.

Master bathroom in Wilmette IL has built-in make-up vanity, custom linen cabinet and sliding glass doors. Norman Sizemore photographer.

A small bathroom is given a clean, bright, and contemporary look. Storage was key to this design, so we made sure to give our clients plenty of hidden space throughout the room. We installed a full-height linen closet which, thanks to the pull-out shelves, stays conveniently tucked away as well as vanity with U-shaped drawers, perfect for storing smaller items.
The shower also provides our clients with storage opportunity, with two large shower niches - one with four built-in glass shelves. For a bit of sparkle and contrast to the all-white interior, we added a copper glass tile accent to the second niche.
Designed by Chi Renovation & Design who serve Chicago and it's surrounding suburbs, with an emphasis on the North Side and North Shore. You'll find their work from the Loop through Lincoln Park, Skokie, Evanston, and all of the way up to Lake Forest.
For more about Chi Renovation & Design, click here: https://www.chirenovation.com/
To learn more about this project, click here: https://www.chirenovation.com/portfolio/northshore-bathroom-renovation/
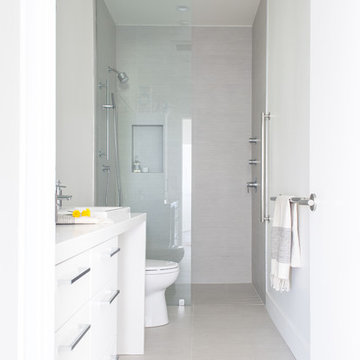
Full scale renovation in Santa Monica, CA. Before the renovation, this home was a dated, closed off space that had no flow. A wall was removed in the kitchen to create an open and inviting floor plan. All new interior shell details were selected by Kimberly Demmy Design - as well as all the furnishing that finished off the space. The end result was a polished space that encapsulated the full potential of this home.
Suzanna Scott Photography
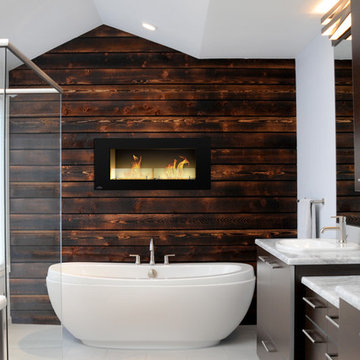
This is my favorite shot incorporating all of the design elements in the room. The simple blue grey tile and wall colors complement the amazing quartzite countertops. The dark wood cabinets and wall paneling provide just the right amount of warmth to the room.
Bill Watt Photography
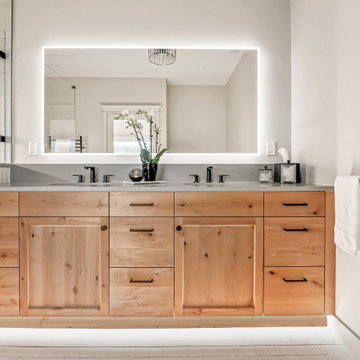
Oftentimes homeowners come to us with an idea of how they want to update their space. Through thoughtful discussion and truly understanding their needs, we develop the perfect plan together. The previous bathroom was burdened with a large jacuzzi tub, an outdated fiberglass shower, and limited open floor space. Our approach started with a simple shower and bath update and evolved into a complete reimagining of the bathroom. We prioritized fluidity and functionality, repositioning plumbing and overhauling the floor plan to create a space that seamlessly marries practicality with design impact.
The new bathroom features a custom knotty alder vanity with toe kick lighting and a sleek quartz countertop. Above, a defogging LED-lit mirror with touch screen controls adds a modern element to the bright and minimal bathroom aesthetic. The new custom shower blends sophistication with accessibility. Simple yet elegant porcelain fluted tiles and glass partitions frame the space, with a low-threshold entrance and strategically placed grab bars to support accessibility. Inside, a custom product niche with cove lighting adds both aesthetic appeal and functionality. In the end, the reimagined bathroom thoughtfully aligns the homeowner's lifestyle and design preferences.
5.348 Billeder af bad med en bruser uden kantliste og en planlimet håndvask
1




