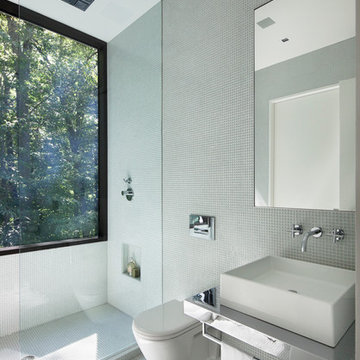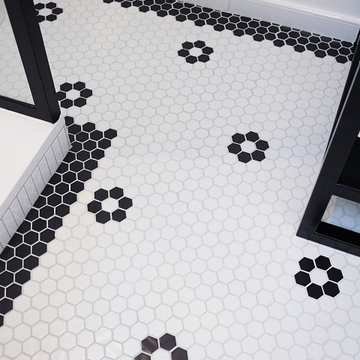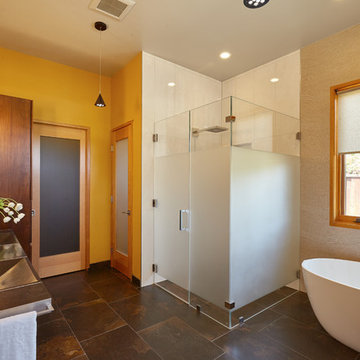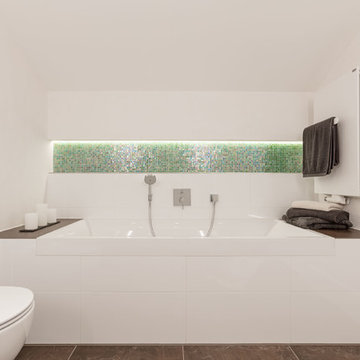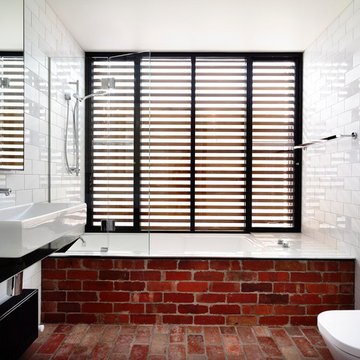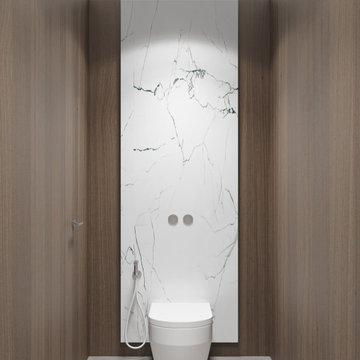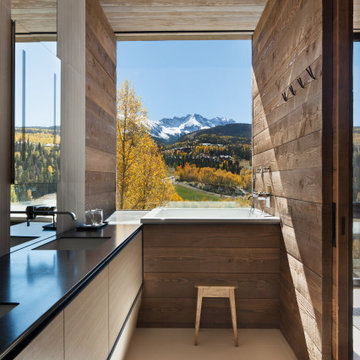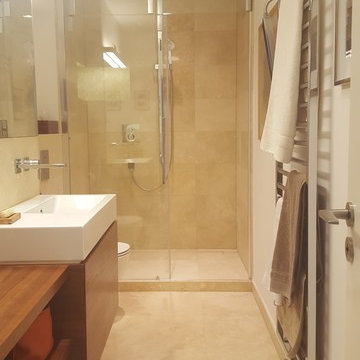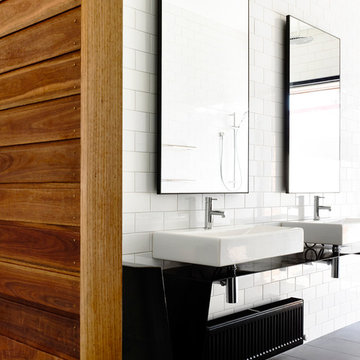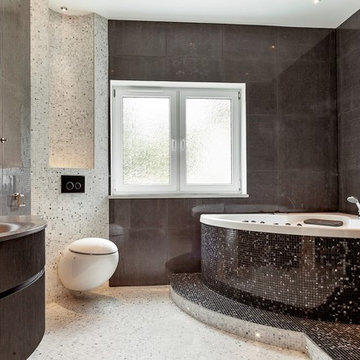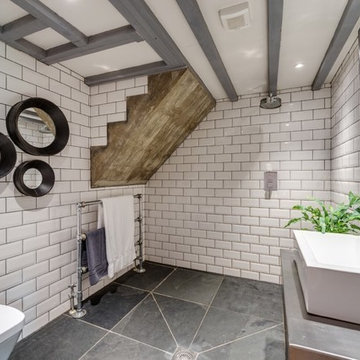100 Billeder af bad med et vægmonteret toilet og bordplade i rustfrit stål
Sorter efter:Populær i dag
1 - 20 af 100 billeder
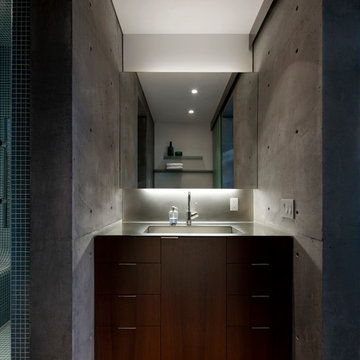
A stainless steel counter and undermount sink provide contrast to the wenge cabinet for this exercise bathroom. A floating mirror with hidden lighting provides room and ambient light for the space. A steam shower and shower complete this exercise bathroom. Timmerman Photography - Bill Timmerman
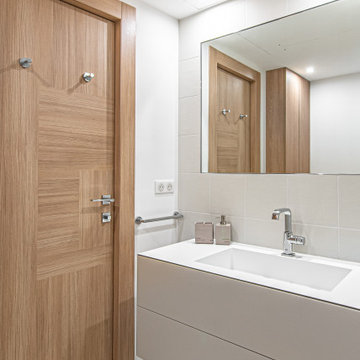
salle de bain minimaliste avec meuble vasque suspendu avec caisse en fer et tiroir laqué mat beige. carreaux ciments sur les murs et miroir encastré.
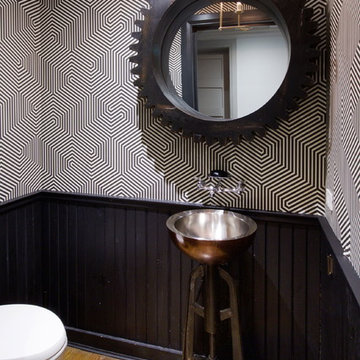
This Dutch Renaissance Revival style Brownstone located in a historic district of the Crown heights neighborhood of Brooklyn was built in 1899. The brownstone was converted to a boarding house in the 1950’s and experienced many years of neglect which made much of the interior detailing unsalvageable with the exception of the stairwell. Therefore the new owners decided to gut renovate the majority of the home, converting it into a four family home. The bottom two units are owner occupied, the design of each includes common elements yet also reflects the style of each owner. Both units have modern kitchens with new high end appliances and stone countertops. They both have had the original wood paneling restored or repaired and both feature large open bathrooms with freestanding tubs, marble slab walls and radiant heated concrete floors. The garden apartment features an open living/dining area that flows through the kitchen to get to the outdoor space. In the kitchen and living room feature large steel French doors which serve to bring the outdoors in. The garden was fully renovated and features a deck with a pergola. Other unique features of this apartment include a modern custom crown molding, a bright geometric tiled fireplace and the labyrinth wallpaper in the powder room. The upper two floors were designed as rental units and feature open kitchens/living areas, exposed brick walls and white subway tiled bathrooms.
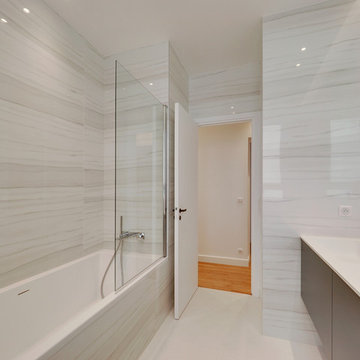
A deux pas de l'arc de Triomphe, ce jeune couple cherchant un appartement pied à terre à Paris a souhaité rendre l'espace de cet appartement initialement cloisonné en un espace ouvert et fluide. Notre conception architecturale et la réalisation par nos équipes tous corps d'état jusqu'à la remise des clés consistaient à démolir des murs structurels après avoir demander les autorisations nécessaire auprès du syndic d'immeuble pour en faire des grandes réception ouverte sur une cuisine américaine. 3 chambres à coucher, 2 SDB, un WC séparé et une buanderie viennent compléter ce bien avec une ambiance contemporaine et moderne dotée d'éclairage indirect et chaleureux.
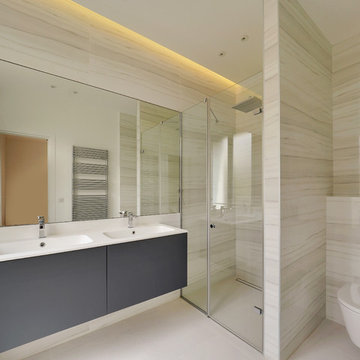
A deux pas de l'arc de Triomphe, ce jeune couple cherchant un appartement pied à terre à Paris a souhaité rendre l'espace de cet appartement initialement cloisonné en un espace ouvert et fluide. Notre conception architecturale et la réalisation par nos équipes tous corps d'état jusqu'à la remise des clés consistaient à démolir des murs structurels après avoir demander les autorisations nécessaire auprès du syndic d'immeuble pour en faire des grandes réception ouverte sur une cuisine américaine. 3 chambres à coucher, 2 SDB, un WC séparé et une buanderie viennent compléter ce bien avec une ambiance contemporaine et moderne dotée d'éclairage indirect et chaleureux.
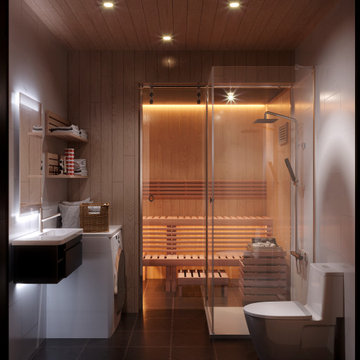
Montañas nevadas
El solo pensar en montañas nevadas nos remonta a un buen recuerdo familiar, o con buenos amigos.
Donde con tan solo el olor y la tranquilidad de la naturaleza causa un efecto en nuestra mente y cuerpo.
Nos hemos enfocado a vizualizar 3D un nuevo conjunto de apartamentos, con un Diseño de Interior que llene de tranquilidad a cada visitante con un estilo Nordico pero principalemnte acogedor, usando materiales naturales convirtiendo cada espacio en una experiencia unica para poder pasar un tiempo agradable, donde el viento frio de las montañas no es el unico ambiente del que se puede drisfrutar, haciendo un cambio de gran calidez en el Sauna o al lado de la chimenea.
Visualizando cada espacio con el obejtivo de brindar soluciones
100 Billeder af bad med et vægmonteret toilet og bordplade i rustfrit stål
1
