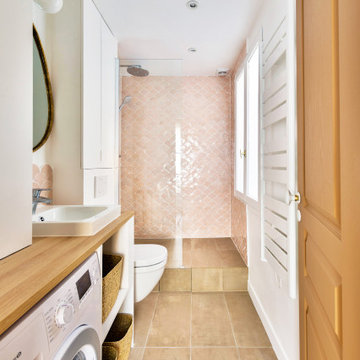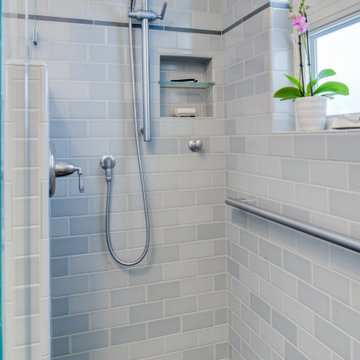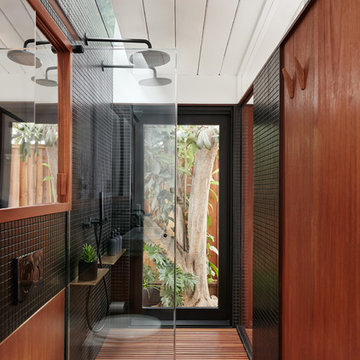23.802 Billeder af bad med glatte skabsfronter og et vægmonteret toilet
Sorteret efter:
Budget
Sorter efter:Populær i dag
1 - 20 af 23.802 billeder
Item 1 ud af 3

The client wanted a bathroom that retained the original feel of the house, but at the same time reflected the more modern renovations throughout the rest of the house. The design plays with the juxtaposition of old and new – tiles by Patricia Urquiola which draw inspiration from traditional encaustic Victorian floor tiles, but with a 21st century spin, sit next to an antique style mirror and modern bathroom fittings. Wooden units add warmth and texture to the grey colour scheme.
Photo credit: Fiona Walker-Arnott

The sink in the bathroom stands on a base with an accent yellow module. It echoes the chairs in the kitchen and the hallway pouf. Just rightward to the entrance, there is a column cabinet containing a washer, a dryer, and a built-in air extractor.
We design interiors of homes and apartments worldwide. If you need well-thought and aesthetical interior, submit a request on the website.

The downstairs bathroom the clients were wanting a space that could house a freestanding bath at the end of the space, a larger shower space and a custom- made cabinet that was made to look like a piece of furniture. A nib wall was created in the space offering a ledge as a form of storage. The reference of black cabinetry links back to the kitchen and the upstairs bathroom, whilst the consistency of the classic look was again shown through the use of subway tiles and patterned floors.

L'ancienne cuisine est aujourd'hui la salle d'eau, attenante à l'entée.

The blue subway tile provides a focal point in the kids bathroom. The ceiling detail conceals an HVAC access panel. Blackstock Photography

Proyecto realizado por Meritxell Ribé - The Room Studio
Construcción: The Room Work
Fotografías: Mauricio Fuertes

Enlarged Masterbath by adding square footage from girl's bath, in medium sized ranch, Boulder CO

This bathroom is part of a new Master suite construction for a traditional house in the city of Burbank.
The space of this lovely bath is only 7.5' by 7.5'
Going for the minimalistic look and a linear pattern for the concept.
The floor tiles are 8"x8" concrete tiles with repetitive pattern imbedded in the, this pattern allows you to play with the placement of the tile and thus creating your own "Labyrinth" pattern.
The two main bathroom walls are covered with 2"x8" white subway tile layout in a Traditional herringbone pattern.
The toilet is wall mounted and has a hidden tank, the hidden tank required a small frame work that created a nice shelve to place decorative items above the toilet.
You can see a nice dark strip of quartz material running on top of the shelve and the pony wall then it continues to run down all the way to the floor, this is the same quartz material as the counter top that is sitting on top of the vanity thus connecting the two elements together.
For the final touch for this style we have used brushed brass plumbing fixtures and accessories.

The ensuite is a luxurious space offering all the desired facilities. The warm theme of all rooms echoes in the materials used. The vanity was created from Recycled Messmate with a horizontal grain, complemented by the polished concrete bench top. The walk in double shower creates a real impact, with its black framed glass which again echoes with the framing in the mirrors and shelving.

View towards walk-in shower. This space used to be the original closet to the master bedroom.
23.802 Billeder af bad med glatte skabsfronter og et vægmonteret toilet
1











