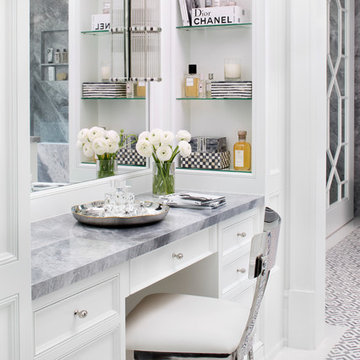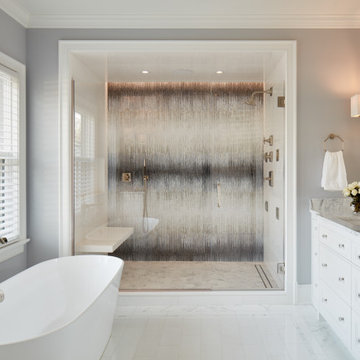4.315 Billeder af bad med hvide skabe og flerfarvet bordplade
Sorteret efter:
Budget
Sorter efter:Populær i dag
1 - 20 af 4.315 billeder
Item 1 ud af 3

Primary luxury bathroom with large floating vanity with white flush-panel cabinets and brass cabinet hardware, marble slab countertops with double under-mount porcelain sinks. Operable transom windows above the large mirror. White walls and ceiling along with white stone floor tile in a contemporary home in Berkeley/Oakland hills.
Jonathan Mitchell Photography

Master bathroom featuring claw-foot tub, modern glass shower, his and her vanities, beverage cooler, his and her walk-in closets, and private bathroom.

A traditional style master bath for a lovely couple on Harbour Island in Oxnard. Once a dark and drab space, now light and airy to go with their breathtaking ocean views!

Building this addition was such a treat! We were able to create an oasis for our homeowners with a luxurious, coastal master bedroom and bathroom. This walk in shower and freestanding tub truly make the space feel like a resort getaway! The curbless entry to the shower ensures the homeowner will be able to stay in their home for years to come. The cool neutral pallet is chic, yet timeless.
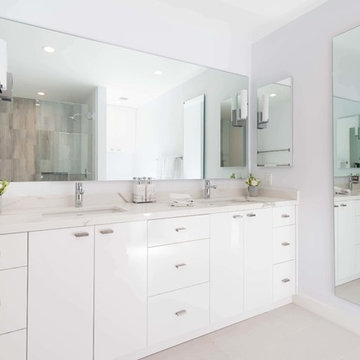
double sink custom vanity. white glossy flat panel. Floating mirror. Two medicine cabinets, sconces.

FPA were approached to complete the modernisation of a large terrace townhouse in Pimlico that the clients had partially refurbished and extended using traditional idioms.
The traditional Georgian cellular layout of the property has inspired the blueprint of the refurbishment. The extensive use of a streamlined contemporary vocabulary is chosen over a faux vernacular.
FPA have approached the design as a series of self-contained spaces, each with bespoke features functional to the specific use of each room. They are conceived as stand-alone pieces that use a contemporary reinterpretation of the orthodox architectural lexicon and that work with the building, rather than against it.
The use of elementary geometries is complemented by precious materials and finishes that contribute to an overall feeling of understated luxury.
Photo by Lisa Castagner

Gorgeous craftsmanship with every detail of this master bath, check it out!
.
.
.
#payneandpayne #homebuilder #homedecor #homedesign #custombuild #luxuryhome #ohiohomebuilders #ohiocustomhomes #dreamhome #nahb #buildersofinsta
#familyownedbusiness #clevelandbuilders #huntingvalley #AtHomeCLE #walkthrough #masterbathroom #doublesink #tiledesign #masterbathroomdesign
.?@paulceroky
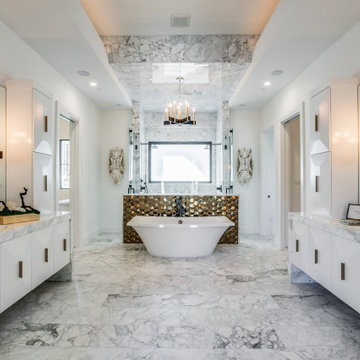
Large master bathroom with double side vanity, marble flooring/counters/ceiling accent, and gorgeous freestanding tub.
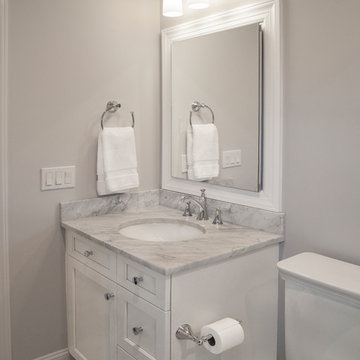
Stainless steel accents pair perfectly with the overall white color scheme in this bathroom renovation.

Custom Surface Solutions (www.css-tile.com) - Owner Craig Thompson (512) 966-8296. This project shows an master bath and bedroom remodel moving shower to tub area and converting shower to walki-n closet, new frameless vanities, LED mirrors, electronic toilet, and miseno plumbing fixtures and sinks.
Shower is 65 x 35 using 12 x 24 porcelain travertine wall tile installed horizontally with aligned tiled and is accented with 9' x 18" herringbone glass accent stripe on the back wall. Walls and shower box are trimmed with Schluter Systems Jolly brushed nickle profile edging. Shower floor is white flat pebble tile. Shower storage consists of a custom 3-shelf shower box with herringbone glass accent. Shelving consists of two Schluter Systems Shelf-N shelves and two Schluter Systems Shelf-E corner shelves.
Bathroom floor is 24 x 24 porcelain travvertine installed using aligned joint pattern. 3 1/2" floor tile wall base with Schluter Jolly brushed nickel profile edge also installed.
Vanity cabinets are Dura Supreme with white gloss finish and soft-close drawers. A matching 30" x 12" over toilet cabint was installed plus a Endura electronic toilet.
Plumbing consists of Misenobrushed nickel shower system with rain shower head and sliding hand-held. Vanity plumbing consists of Miseno brushed nickel single handle faucets and undermount sinks.
Vanity Mirrors are Miseno LED 52 x 36 and 32 x 32.
24" barn door was installed at the bathroom entry and bedroom flooring is 7 x 24 LVP.
4.315 Billeder af bad med hvide skabe og flerfarvet bordplade
1






