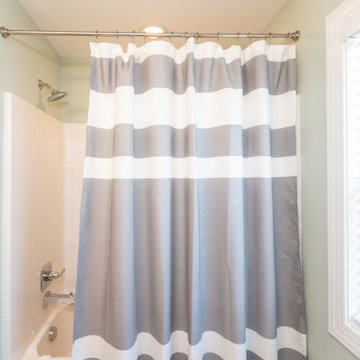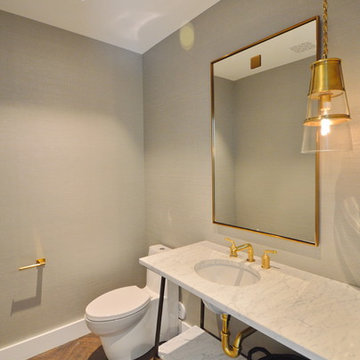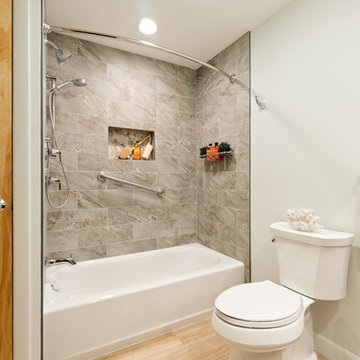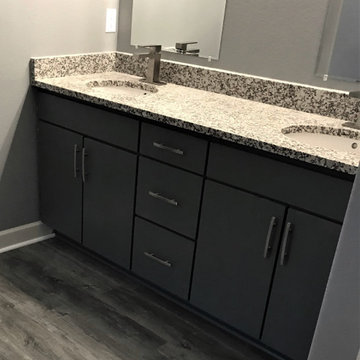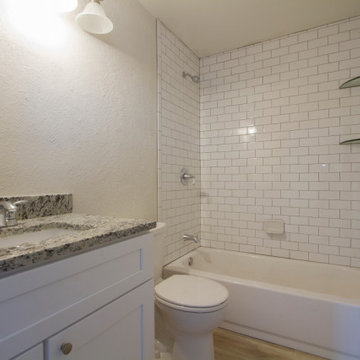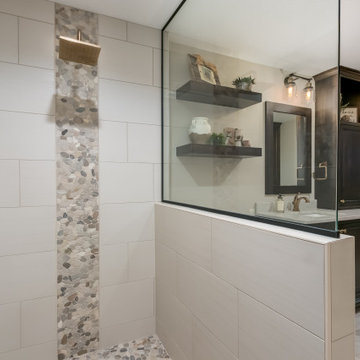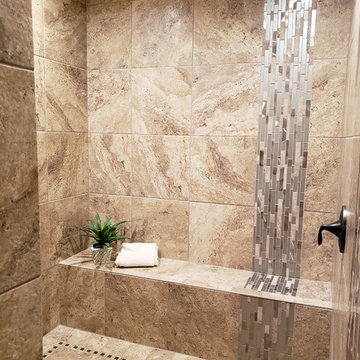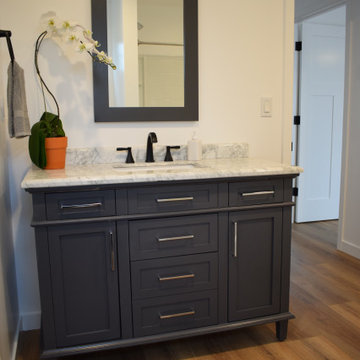222 Billeder af bad med laminatgulv og flerfarvet bordplade
Sorteret efter:
Budget
Sorter efter:Populær i dag
1 - 20 af 222 billeder
Item 1 ud af 3

Bathroom remodel - replacement of flooring, toilet, vanity, mirror, lighting, tub/surround, paint.

To give our client a clean and relaxing look, we used polished porcelain wood plank tiles on the walls laid vertically and metallic penny tiles on the floor.
Using a floating marble shower bench opens the space and allows the client more freedom in range and adds to its elegance. The niche is accented with a metallic glass subway tile laid in a herringbone pattern.
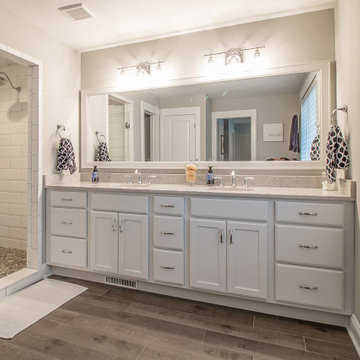
It’s Walkthrough Wednesday ... featuring a master bath! Swipe to see the details of this custom built bath Highland Heights, Ohio⭐️
.
.
.
#payneandpayne #homebuilder #homedecor #homedesign #custombuild #luxuryhome #ohiohomebuilders #ohiocustomhomes #dreamhome #nahb #buildersofinsta
#familyownedbusiness #clevelandbuilders #highlandheights #AtHomeCLE #walkthrough #masterbathroom #masterbathroomdesign #walkthroughwednesday
.?@paulceroky
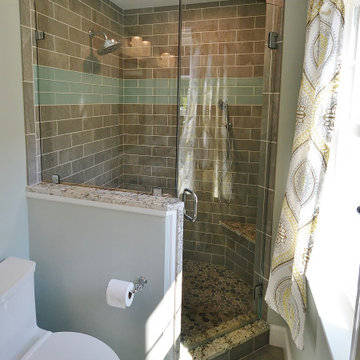
Garnett Valley PA master bath remodel. These clients wanted a larger shower but windows facing the front of the home and the long linear shape of the bath created a unique design challenge. Steve Vickers conquered that issue with his new design. The door of the shower is angled at the window allowing more depth so the new shower could be a foot wider while still leaving a 26” shower door entrance. New Fabuwood vanity cabinets and linen closet in Galaxy Horizon finish; provide needed extra storage. New granite countertops, shower wall caps, and seat along with new tile make this shower and bath look complete.
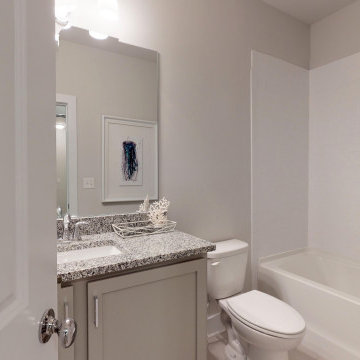
Guests will love this bathroom with granite countertops, beautiful cabinets, and subway tile.
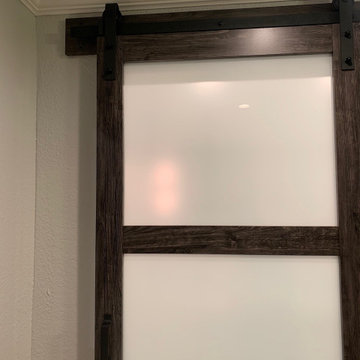
Sliding barn door gives way to a relaxing bathroom retreat for this customer. The Barn door concept is repeated in the shower.
222 Billeder af bad med laminatgulv og flerfarvet bordplade
1



