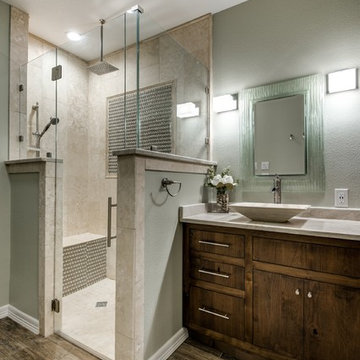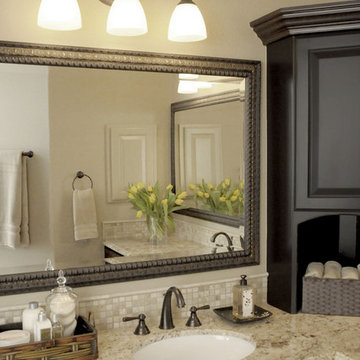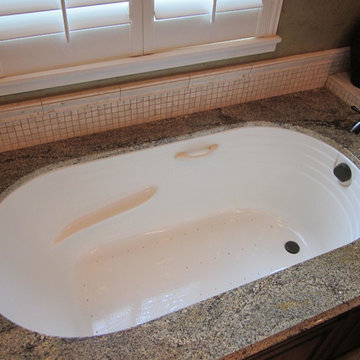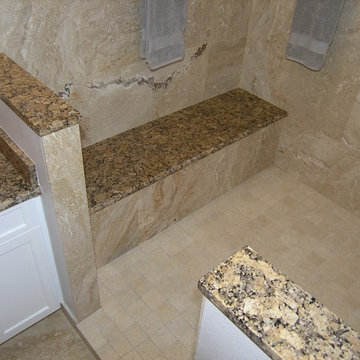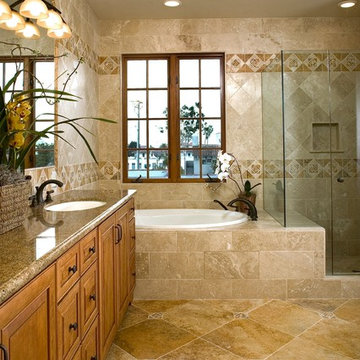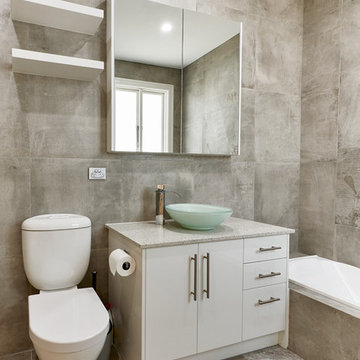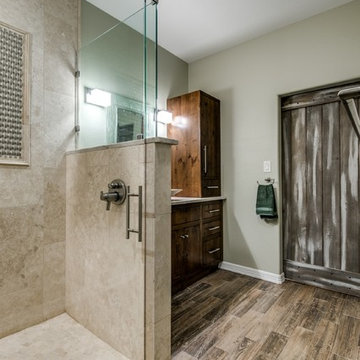1.116 Billeder af bad med travertin fliser og granitbordplade
Sorteret efter:
Budget
Sorter efter:Populær i dag
1 - 20 af 1.116 billeder
Item 1 ud af 3

This beautiful custom spa like bathroom features a glass surround shower with rain shower and private sauna, granite counter tops with floating vanity and travertine stone floors.
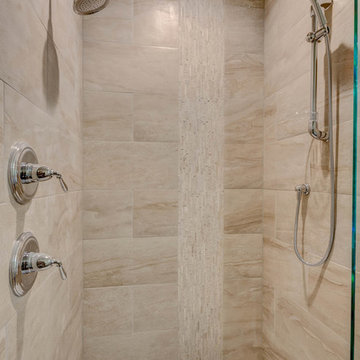
Master bath shower tiled with United Tile's Emil Anthology "Marble Velvet" 12 x 24 Rectified Matte tile.
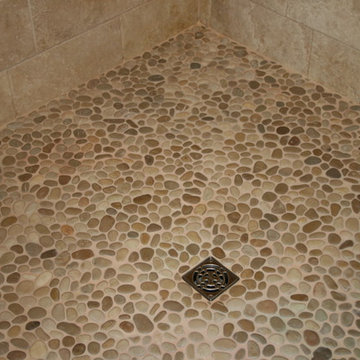
Beautiful master bathroom features peaceful tones and luxurious finishes. The pedestal tub sits on travertine flooring. The built in double sink include custom trim, mirror sconce and marble countertop. The large walk in shower features ceramic tile and pebble flooring

After moving into a luxurious home in Ashburn, Virginia, the homeowners decided the master bathroom needed to be revamped. The existing whirlpool tub was far too big, the shower too small and the make-up area poorly designed.
From a functional standpoint, they wanted lots of storage, his and her separate vanities with a large make-up area, better lighting, a large steam shower and a vaulted ceiling. Aesthetics were also important, however, and the lady of the house had always dreamed of having a Venetian style spa.
Taking some space from an adjacent closet has allowed for a much larger shower stall with an arched transom window letting plenty of natural light into the space. Using various sizes of tumbled limestone to build its walls, it includes a rain shower head, a hand shower and body sprayers. A seating bench and storage niches make it easier to use.
New plumbing was put in place to add a large vanity with upper glass cabinets for the man of the house, while one corner of the space was used to create a make-up desk complete with a seamless mirror and embedded sconce lights
A free standing Neapolitan-style soaking tub with fluted columns and arched header is the real focal point of this space. Set among large corner windows, under a stylish chandelier, this elegant design sets this bathroom apart from any bathroom in its category.
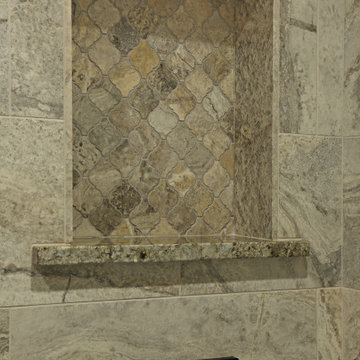
European-inspired compact bathroom, high rain glass window and spray foam insulation, travertine tile, wall-mounted towel warmer radiator, folding-frameless-two-thirds glass tub enclosure, digital shower controls, articulating showerhead, custom configured vanity, heated floor, feature-laden medicine cabinet and semi-recessed cabinet over the stool.

Beautiful free standing tub is the centerpiece of this space. Heated flooring under the wood tile keeps toes warm in the winter months. Travertine subway tiles are used on the alcove wall to give a backdrop to the the tub.
photo by Brian Walters
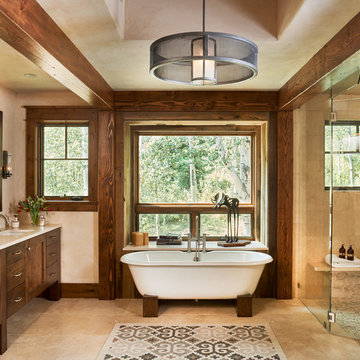
David Patterson Photography
Gerber Berend Construction
Barb Stimson Cabinet Designs

Designer: Robert Griffin
Photo Credit: Desired Photo
A grand arch was created and the vanities inset slightly separating the space, grounding the area and giving it a sense of importance. In order to achieve this we moved the rear wall into the master closet approx 24" and installed a custom closet shelving unit. The wall was built with the counter top upper cabinet in mind, buy allowing the cabinet to recess in the wall approx. 4" we not only saved counter space but created an area the feels open and free flowing.
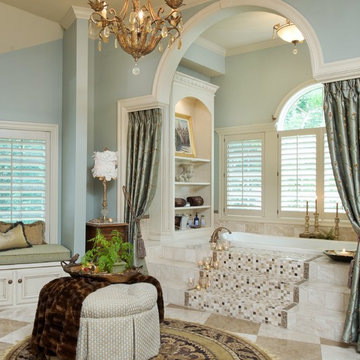
SPA master bath, part of a new addition in a beautiful community in Kansas City...Lock Lloyd
1.116 Billeder af bad med travertin fliser og granitbordplade
1


