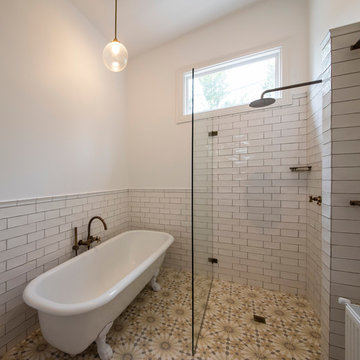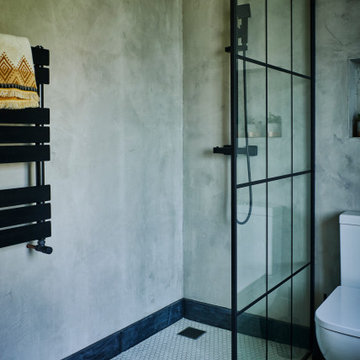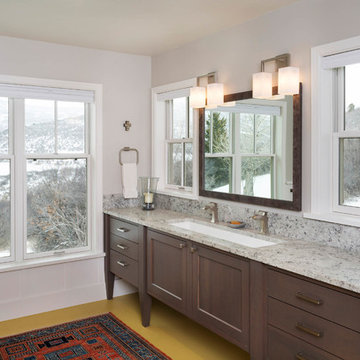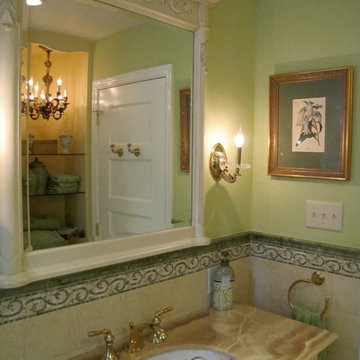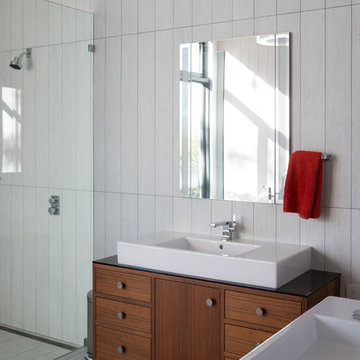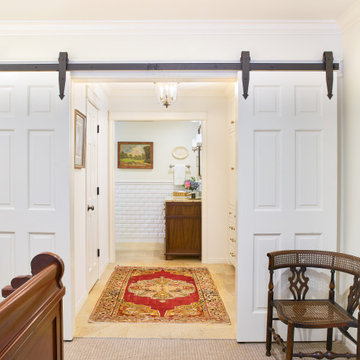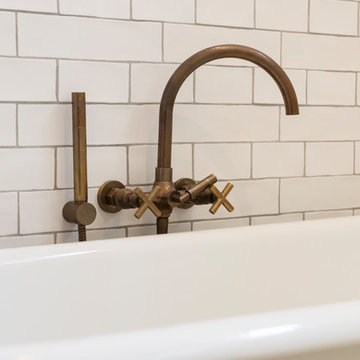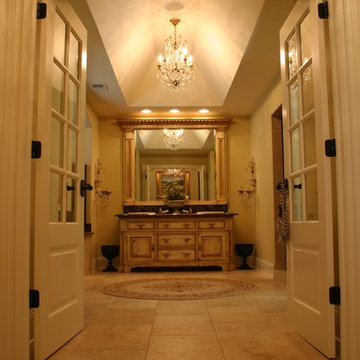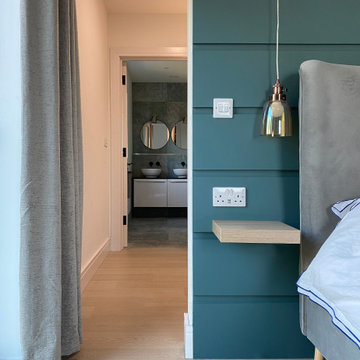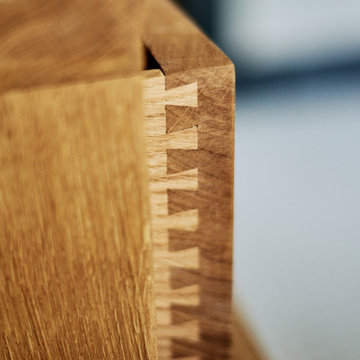50 Billeder af bad med møbellignende låger og gult gulv
Sorteret efter:
Budget
Sorter efter:Populær i dag
1 - 20 af 50 billeder
Item 1 ud af 3
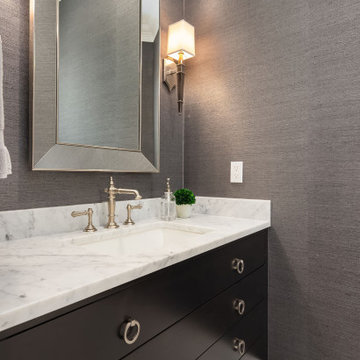
Small Powder Bathroom with grasscloth wallcovering, marble mosaic flooring, carrara slab vanity counter and custom vanity in dark ebony stained finish. Kohler sink and faucet and Hudson Valley sconces.

Classic, timeless and ideally positioned on a sprawling corner lot set high above the street, discover this designer dream home by Jessica Koltun. The blend of traditional architecture and contemporary finishes evokes feelings of warmth while understated elegance remains constant throughout this Midway Hollow masterpiece unlike no other. This extraordinary home is at the pinnacle of prestige and lifestyle with a convenient address to all that Dallas has to offer.
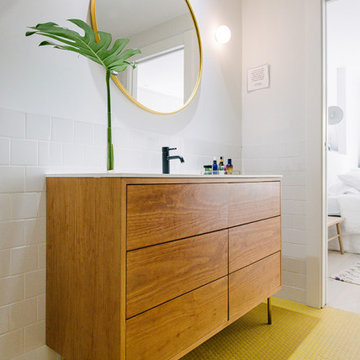
Las claves del cuarto de baño, suelo amarillo de hisbalit, azulejos blancos y sencillos y la grifería en negro.
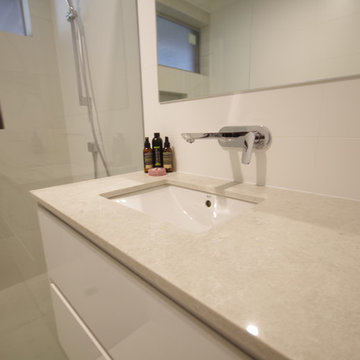
White, crisp and clean, the neutral base of this bathroom allows the owner to be inventive and cycle through a variety of colours as season changes. Using home-wares and accessories, clients can alter the scheme of their bathroom chasing trends and styles whilst keeping the base timeless and classic.
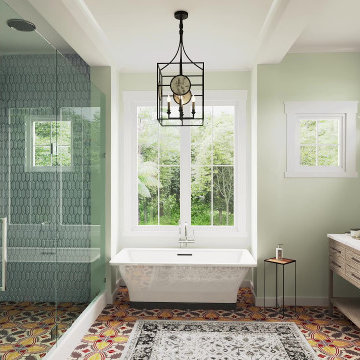
A look into the primary bathroom. We designed the floor plan such that the free standing tub would be centered with in the window bay. The hallway behind us is centered on the tub and windows, an leads back into the bedroom where a rear bay window is centered, as well.
The client choose to have wall tile added in the glass walk in shower. The blue contrasts with the yellow, reds and browns found in the floor tile. We used the same granite counter material and color that is used in the kitchen. We continued with the walls being painted a soft green color, to provide a sense of peace.
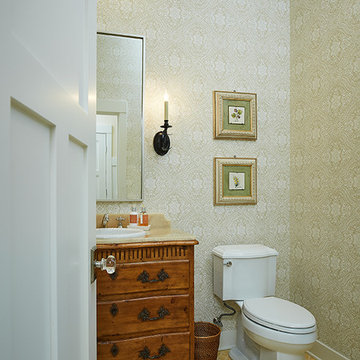
Builder: Segard Builders
Photographer: Ashley Avila Photography
Symmetry and traditional sensibilities drive this homes stately style. Flanking garages compliment a grand entrance and frame a roundabout style motor court. On axis, and centered on the homes roofline is a traditional A-frame dormer. The walkout rear elevation is covered by a paired column gallery that is connected to the main levels living, dining, and master bedroom. Inside, the foyer is centrally located, and flanked to the right by a grand staircase. To the left of the foyer is the homes private master suite featuring a roomy study, expansive dressing room, and bedroom. The dining room is surrounded on three sides by large windows and a pair of French doors open onto a separate outdoor grill space. The kitchen island, with seating for seven, is strategically placed on axis to the living room fireplace and the dining room table. Taking a trip down the grand staircase reveals the lower level living room, which serves as an entertainment space between the private bedrooms to the left and separate guest bedroom suite to the right. Rounding out this plans key features is the attached garage, which has its own separate staircase connecting it to the lower level as well as the bonus room above.
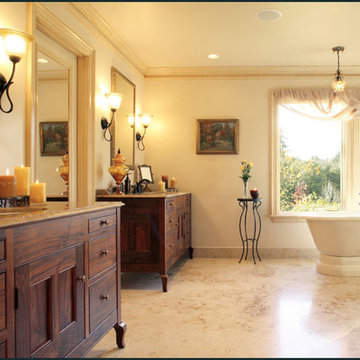
Photo of remodeled master bathroom from main entry, showing custom walnut furniture, pedestal soaking tub, and tree-top view.
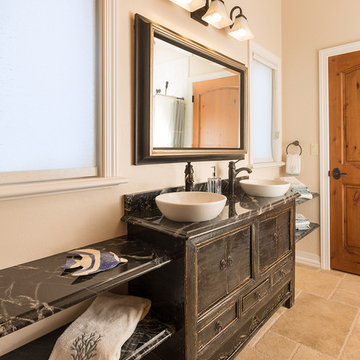
Repurpose an antique cabinet for use as a dual lav cabinet.
Chris Marona Photography
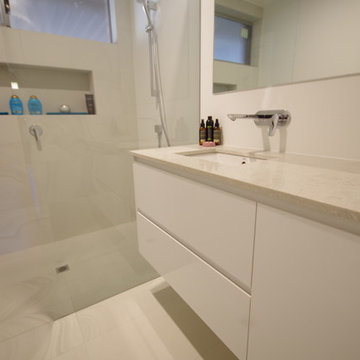
White, crisp and clean, the neutral base of this bathroom allows the owner to be inventive and cycle through a variety of colours as season changes. Using home-wares and accessories, clients can alter the scheme of their bathroom chasing trends and styles whilst keeping the base timeless and classic.
50 Billeder af bad med møbellignende låger og gult gulv
1



