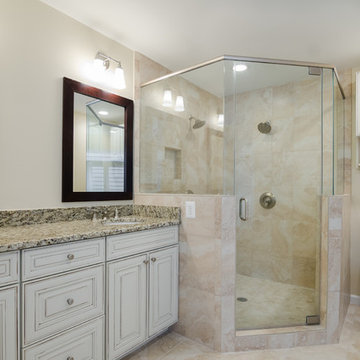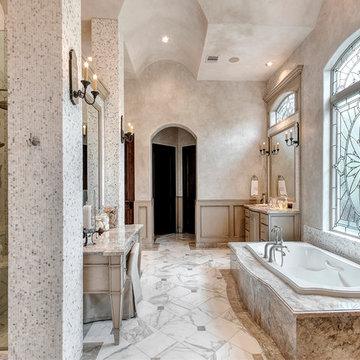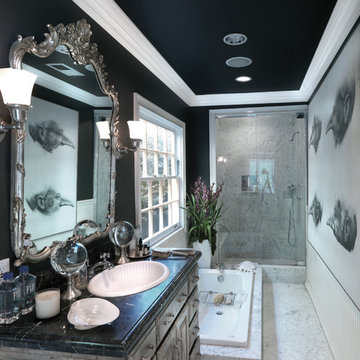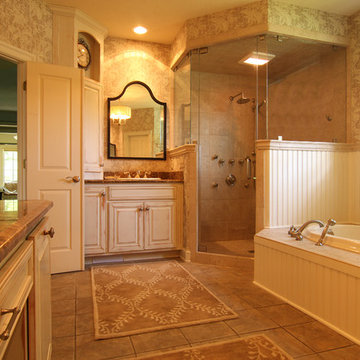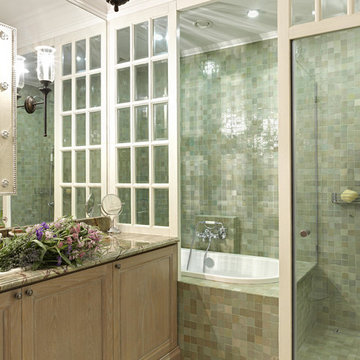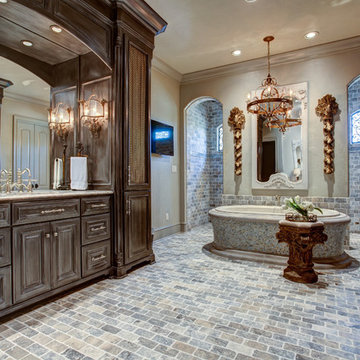820 Billeder af bad med skabe i slidt træ og indbygget badekar
Sorteret efter:
Budget
Sorter efter:Populær i dag
1 - 20 af 820 billeder
Item 1 ud af 3
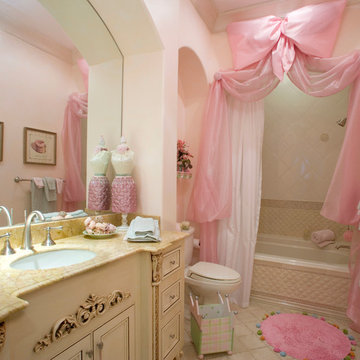
Guest Bathroom/Child's Bathroom of The Sater Design Collection's Tuscan, Luxury Home Plan - "Villa Sabina" (Plan #8086). saterdesign.com
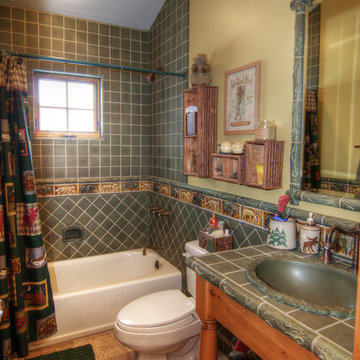
This bath is in the horse barn/guest that is apart from the house. With a full living quarters above. 2 bed/bath.
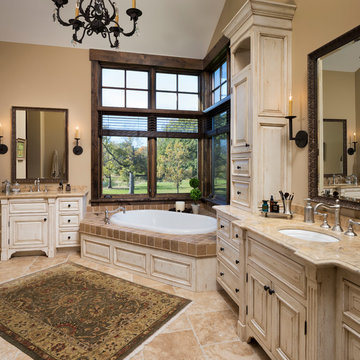
James Kruger, LandMark Photography,
Peter Eskuche, AIA, Eskuche Design,
Sharon Seitz, HISTORIC studio, Interior Design
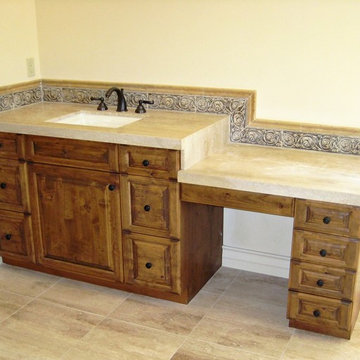
Wife's master bath sink with makeup and dressing vanity. Hand-distressed Alder with raised panel doors and a marble countertop. Photography by Greg Hoppe.
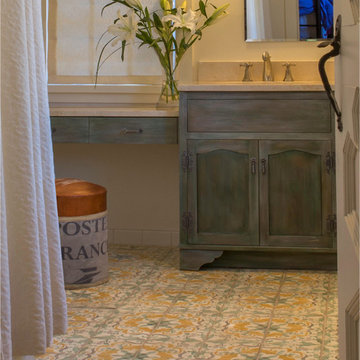
Feminine hand painted floor tiles set the tone in this young lady's bath.
Photo by Richard White.
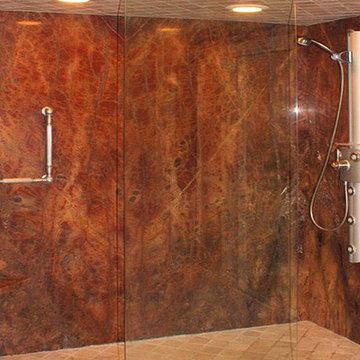
This expansive master shower features an exotic granite on the walls and ceiling, two frameless shower doors and a programable Grohe shower tower at one end. The opposite end of the shower features both fixed and personal shower and a built-in granite seat.

The Sater Design Collection's luxury, European home plan "Trissino" (Plan #6937). saterdesign.com
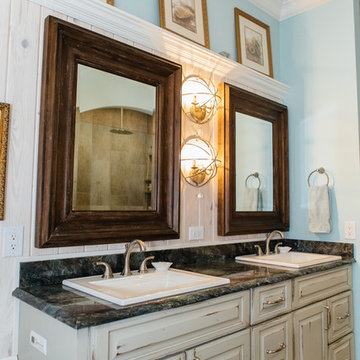
The mix of drawers and cabinets offer accessible storage in this beachy master bath remodel.
Photographed by: NIMA Fine Art Photography

The master bathroom is the perfect combination of glamour and functionality. The contemporary lighting fixture, as well as the mirror sconces, light the room. His and her vessel sinks on a granite countertop allow for ample space. Hand treated cabinets line the wall underneath the counter gives plenty of storage. The metallic glass tiling above the tub shimmer in the light giving a glamorous hue to the room.
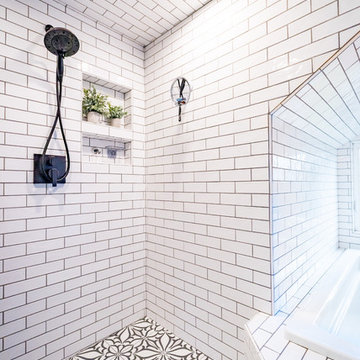
Dormer shower with drop in bathtub in the shorter space. A curbless shower allows the beautiful encaustic tile to seamlessly span the floor into the shower. Oil rubbed bronze bath faucetry and dark grey grout add more texture to the room.
820 Billeder af bad med skabe i slidt træ og indbygget badekar
1



