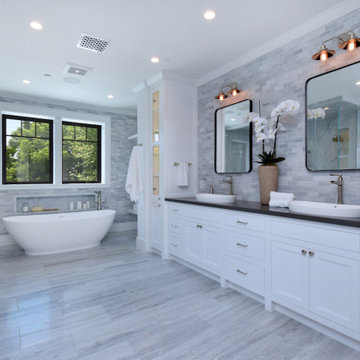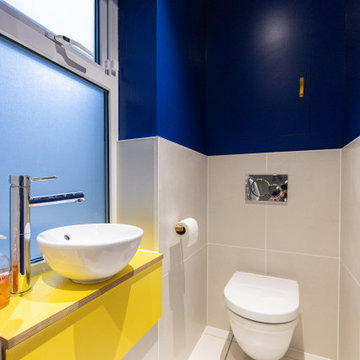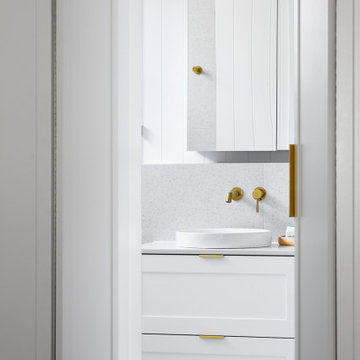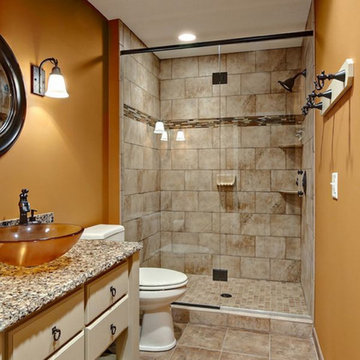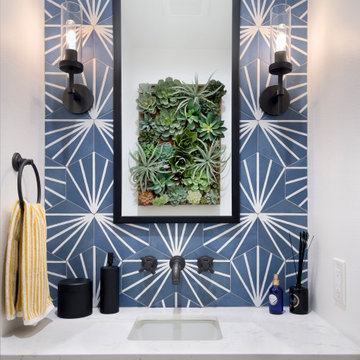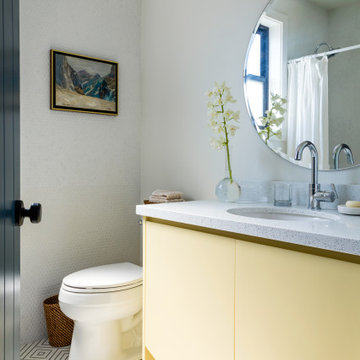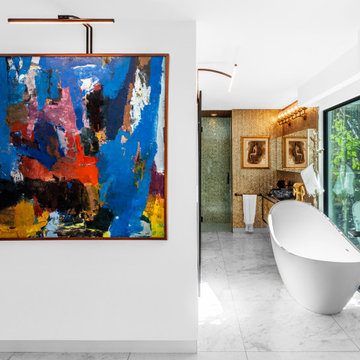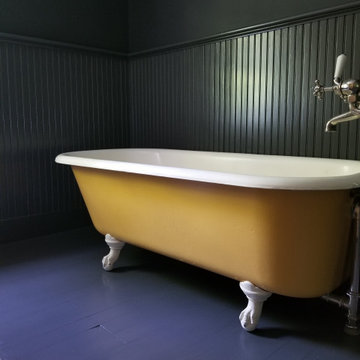93 Billeder af bad med gule skabe og indbygget badeværelsesskab
Sorteret efter:
Budget
Sorter efter:Populær i dag
1 - 20 af 93 billeder
Item 1 ud af 3

Pour ce projet, nos clients souhaitaient personnaliser leur appartement en y apportant de la couleur et le rendre plus fonctionnel. Nous avons donc conçu de nombreuses menuiseries sur mesure et joué avec les couleurs en fonction des espaces.
Dans la pièce de vie, le bleu des niches de la bibliothèque contraste avec les touches orangées de la décoration et fait écho au mur mitoyen.
Côté salle à manger, le module de rangement aux lignes géométriques apporte une touche graphique. L’entrée et la cuisine ont elles aussi droit à leurs menuiseries sur mesure, avec des espaces de rangement fonctionnels et leur banquette pour plus de convivialité. En ce qui concerne les salles de bain, chacun la sienne ! Une dans les tons chauds, l’autre aux tons plus sobres.

A small cloakroom for guests, tucked away in a semi hidden corner of the floor plan, is surprisingly decorated with a bright yellow interior with the colour applied indifferently to walls, ceilings and cabinetry.
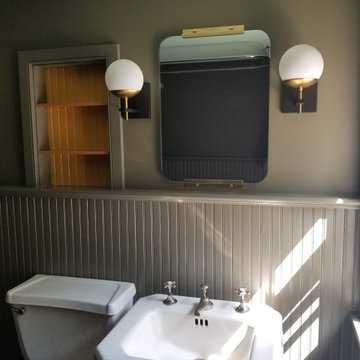
Bold colors modernize an otherwise traditional bathroom, and updated fixtures make it feel fresh.
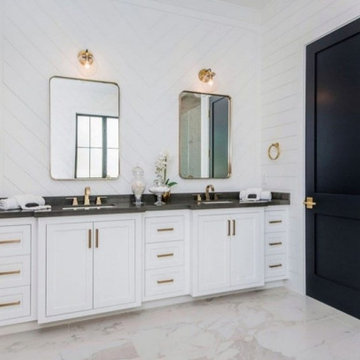
America Green Builders provides custom bathroom remodels and renovations. Our professional contractor works with you personally to ensure your dream bathroom upgrade or remodel is exactly how you want it.

This secondary bathroom which awaits a wall-to-wall mirror was designed as an ode to the South of France. The color scheme features shades of buttery yellow, ivory and white. The main shower wall tile is a multi-colored glass mosaic cut into the shape of tiny petals. The seat of both corner benches as well as the side wall panels and the floors are made of Thassos marble. Onyx was selected for the countertop to compliment the custom vanity’s color.
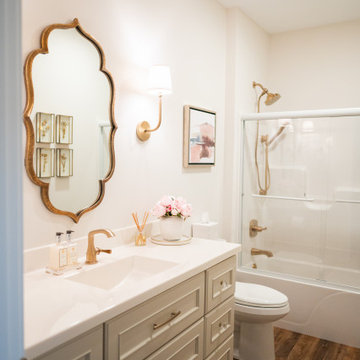
This beautiful, light-filled home radiates timeless elegance with a neutral palette and subtle blue accents. Thoughtful interior layouts optimize flow and visibility, prioritizing guest comfort for entertaining.
The bathroom exudes timeless sophistication with its soft neutral palette, an elegant vanity offering ample storage, complemented by a stunning mirror, and adorned with elegant brass-toned fixtures.
---
Project by Wiles Design Group. Their Cedar Rapids-based design studio serves the entire Midwest, including Iowa City, Dubuque, Davenport, and Waterloo, as well as North Missouri and St. Louis.
For more about Wiles Design Group, see here: https://wilesdesigngroup.com/
To learn more about this project, see here: https://wilesdesigngroup.com/swisher-iowa-new-construction-home-design
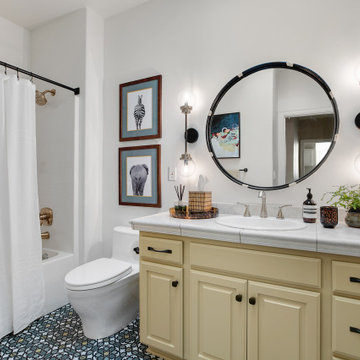
The upstairs guest bathroom got refreshed with painted cabinets, new tile floor, plumbing, mirror, lighting, and cabinet hardware. The existing cabinets were painted Downing Straw by Sherwin-Williams (SW 2183) to tie into the safari mural in the adjacent bedroom.
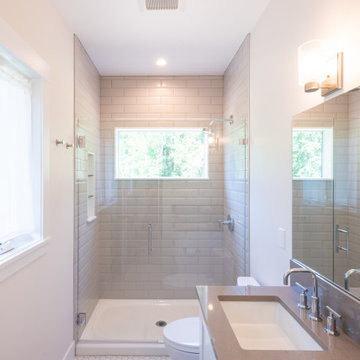
The shared bathroom in the sleeping cabin is designed to be light and airy with a light color palette. The materials selected are low maintenance and easy to clean.
Designed by: H2D Architecture + Design
www.h2darchitects.com
Photos by: Chad Coleman Photography
#whidbeyisland
#whidbeyislandarchitect
#h2darchitects
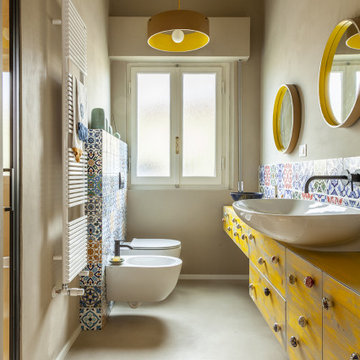
Un bagno dallo spirito mediterraneo pieno di colori, forme sinuose e oggetti artigianali e di recupero come il grande mobile realizzato su misura con assi di legno che vengono usate per realizzare le casseforme del calcestruzzo e le lampade di cartone riciclato BO e Bina con cavi gialli arrotolati.
La doccia è dotata di una seduta in muratura e il rivestimento utilizzato è resina epossidica spatolata sia a pavimento che nella nicchia della doccia. Le altre pareti sono dipinte dello stesso colore della resina e le zone che si possono bagnare ovvero dietro al mobile lavabo e dietro ai sanitari sono state usate come rivestimento delle bellissime e super colorate piastrelle artigianali marocchine realizzate e dipinte a mano.
Anche gli specchi sono stati realizzati con cartone di recupero.
Completano il grande mobile tanti divertenti pomelli in ceramica colorata disposti in modo apparentemente casuale sui cassetti e sulle ante del mobile

This large gated estate includes one of the original Ross cottages that served as a summer home for people escaping San Francisco's fog. We took the main residence built in 1941 and updated it to the current standards of 2020 while keeping the cottage as a guest house. A massive remodel in 1995 created a classic white kitchen. To add color and whimsy, we installed window treatments fabricated from a Josef Frank citrus print combined with modern furnishings. Throughout the interiors, foliate and floral patterned fabrics and wall coverings blur the inside and outside worlds.
93 Billeder af bad med gule skabe og indbygget badeværelsesskab
1



