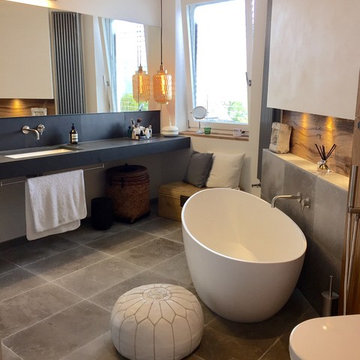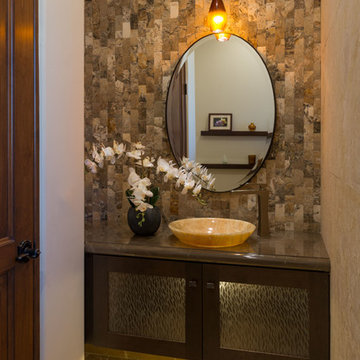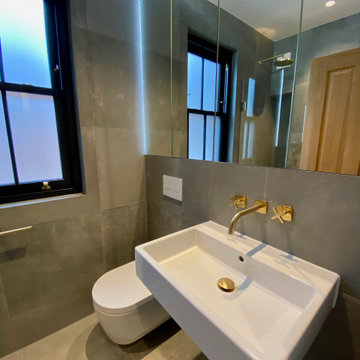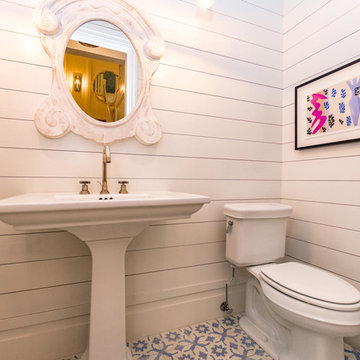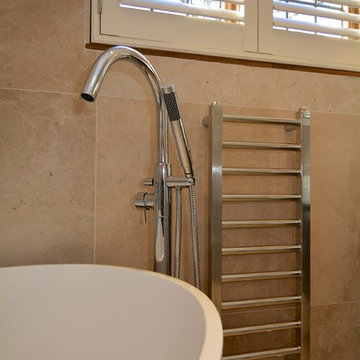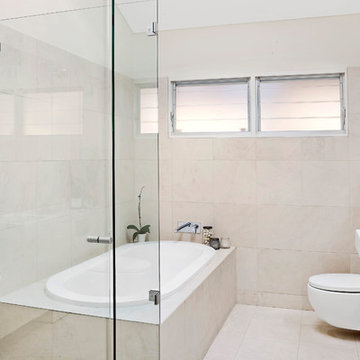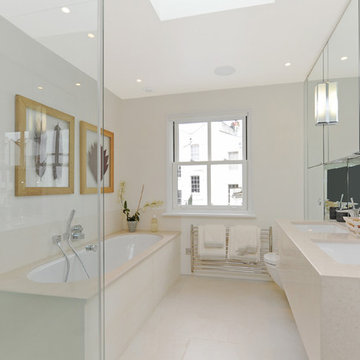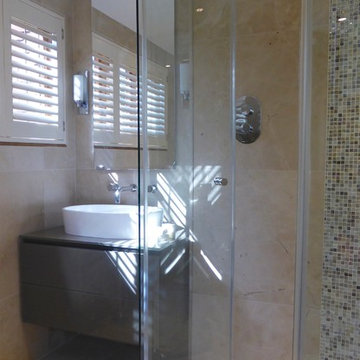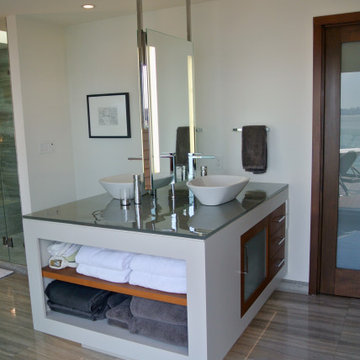60 Billeder af bad med glaslåger og kalkstensgulv
Sorteret efter:
Budget
Sorter efter:Populær i dag
1 - 20 af 60 billeder
Item 1 ud af 3

Embarking on the design journey of Wabi Sabi Refuge, I immersed myself in the profound quest for tranquility and harmony. This project became a testament to the pursuit of a tranquil haven that stirs a deep sense of calm within. Guided by the essence of wabi-sabi, my intention was to curate Wabi Sabi Refuge as a sacred space that nurtures an ethereal atmosphere, summoning a sincere connection with the surrounding world. Deliberate choices of muted hues and minimalist elements foster an environment of uncluttered serenity, encouraging introspection and contemplation. Embracing the innate imperfections and distinctive qualities of the carefully selected materials and objects added an exquisite touch of organic allure, instilling an authentic reverence for the beauty inherent in nature's creations. Wabi Sabi Refuge serves as a sanctuary, an evocative invitation for visitors to embrace the sublime simplicity, find solace in the imperfect, and uncover the profound and tranquil beauty that wabi-sabi unveils.

small bathroom with a small shower seat white tile all around the shower and bathroom floor grey wall white and white sink
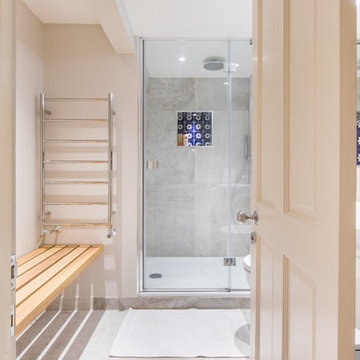
walk in shower seating bench limestone walls and floors mexican blue and gold star tiles
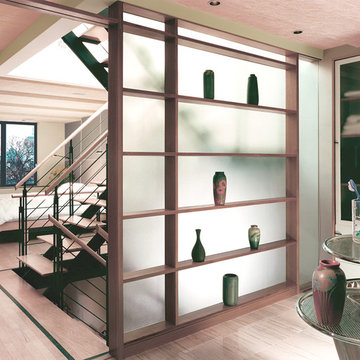
View from the Master bath through the translucent bath screen/shelves with stairs to roof and Master bedroom beyond.
Peter Vanderwarker / Dale Headrich - photoshop
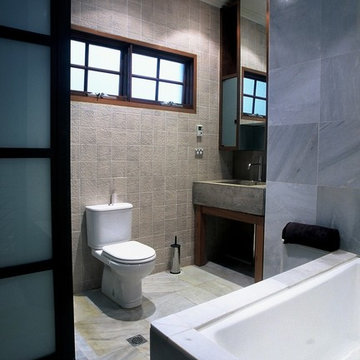
This contemporary ensuite features a bespoke concrete vanity on top of a custom built timber frame. The steel and frosted glass shower enclosure is a unique feature.
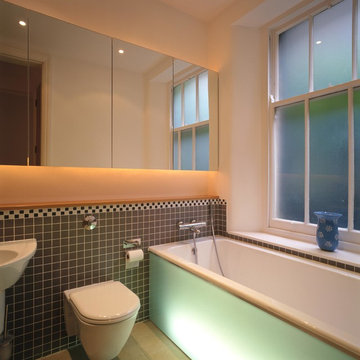
An economical solution to make a small bathroom feel spacious. The WC is bracketed off the wall so that it appears to float above the floor, there is a lit glass panel in front of the bath and cove lighting above and below the mirror cabinets gives a sense of space. The mirrors reflect light from the window and the finishes are simple and robust; limestone flags on the floor and mosaic tiles on the wall.
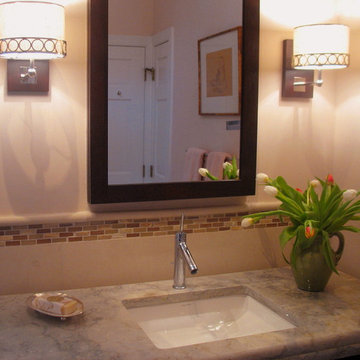
This was a complete master bathroom design, starting with radiant heat under limestone flooring. There is a beatiful marble surround countertop and dark wood vanity. The soaking tub has a simple yet beautiful shape. The shower is a continuation of the tiles with smooth stone floor and a seat. There are built in shelves of dark wood by the toilet. We chose a beautiful color called "Latte" which warms the space.
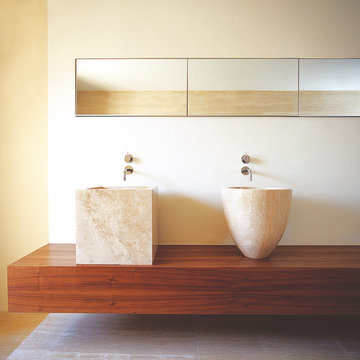
Hand carved stone basins sit on a cantilevered American black walnut bench. Beyond to the right the bench conceals a wall mounted WC. The mirror flips up to reveal a recessed cabinet.
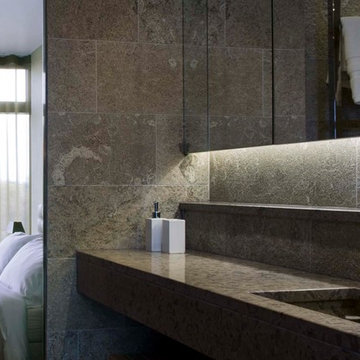
Extensive remodelling and full refurbishment of this riverside apartment with views over the Houses of Parliament in London
Photographer: Adrian Lyon
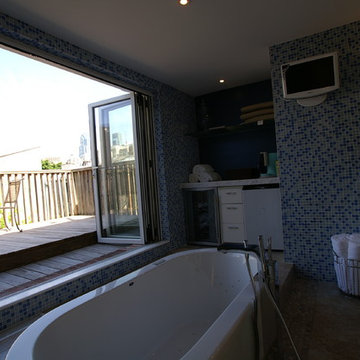
Client wanted to have cool drinks in the bedroom while he sits in his private balcony. We installed a wine refrigerator and an under counter refrigerator. We also added a large door to the bathroom that allowed to get more light and also give you an open feeling.
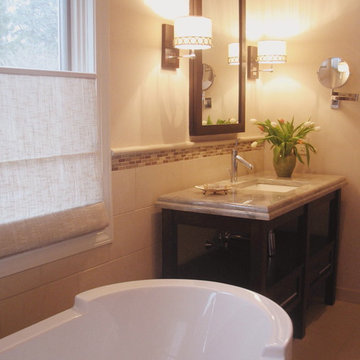
This was a complete master bathroom design, starting with radiant heat under limestone flooring. There is a beatiful marble surround countertop and dark wood vanity. The soaking tub has a simple yet beautiful shape. The shower is a continuation of the tiles with smooth stone floor and a seat. There are built in shelves of dark wood by the toilet. We chose a beautiful color called "Latte" which warms the space.
60 Billeder af bad med glaslåger og kalkstensgulv
1


