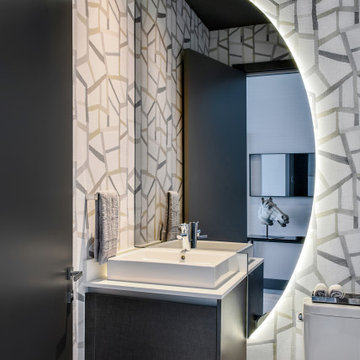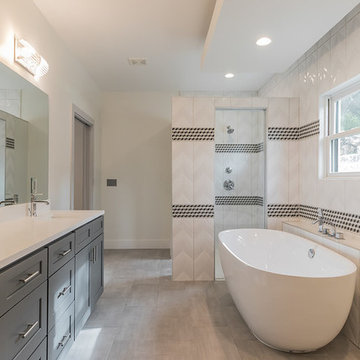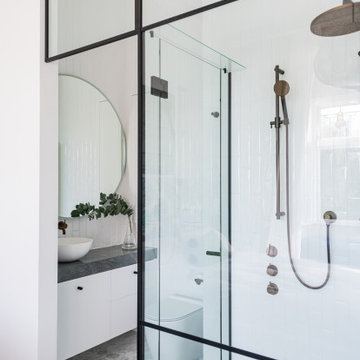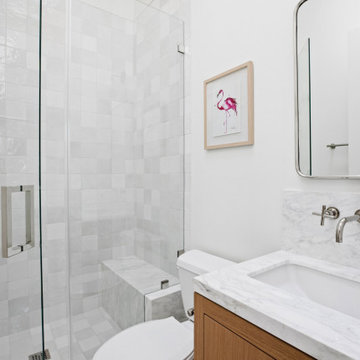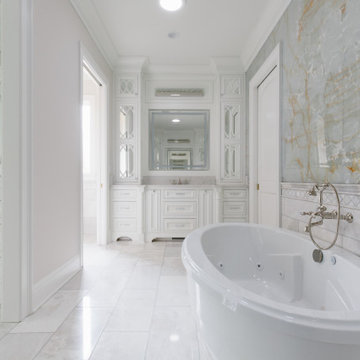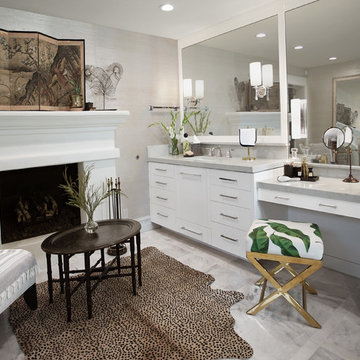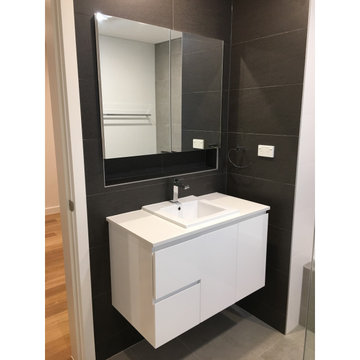255 Billeder af bad med bordplade i kvarts komposit og kassetteloft
Sorteret efter:
Budget
Sorter efter:Populær i dag
1 - 20 af 255 billeder
Item 1 ud af 3

Inspired in a classic design, the white tones of the interior blend together through the incorporation of recessed paneling and custom moldings. Creating a unique composition that brings the minimal use of detail to the forefront of the design.
For more projects visit our website wlkitchenandhome.com
.
.
.
.
#vanity #customvanity #custombathroom #bathroomcabinets #customcabinets #bathcabinets #whitebathroom #whitevanity #whitedesign #bathroomdesign #bathroomdecor #bathroomideas #interiordesignideas #bathroomstorage #bathroomfurniture #bathroomremodel #bathroomremodeling #traditionalvanity #luxurybathroom #masterbathroom #bathroomvanity #interiorarchitecture #luxurydesign #bathroomcontractor #njcontractor #njbuilders #newjersey #newyork #njbathrooms

Primary bathroom with marble flooring, free standing tub, corner shower and double vanity. Light bright and airy bathroom perfect for getting ready everyday!
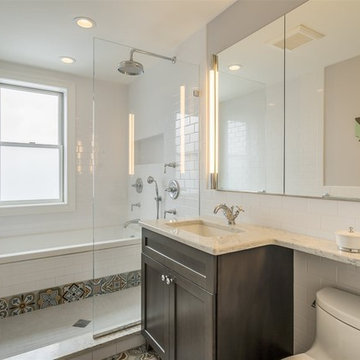
973-857-1561
LM Interior Design
LM Masiello, CKBD, CAPS
lm@lminteriordesignllc.com
https://www.lminteriordesignllc.com/
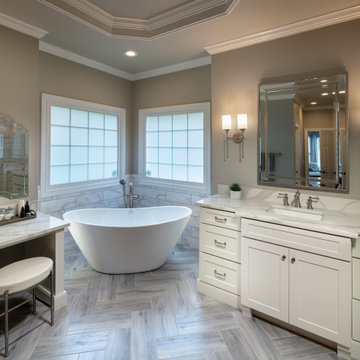
The stunning master bath remodel includes a large frameless glass shower, elegant freestanding tub and separate custom vanities making it the perfect combination of style and relaxation for this young family.

This primary en suite bath by Galaxy Building features a deep soaking tub, large shower, toilet compartment, custom vanity, skylight and tiled wall/backsplash. In House Photography

The white single-sink blends perfectly with the white ceiling and multicolored walls. The bathroom is furnished with a freestanding vanity and an amazing wall-mounted mirror directly above the sink.
Thanks to few furniture pieces, the bathroom looks spacious. A few elegant fixtures make the room bright, and the mirror adds shine to the interior. Pay attention to this unusual multicolored background that creates a warm and cheerful atmosphere in the bathroom.
Make your own bathroom attractive, stylish, and fully functional with the best Grandeur Hills Group interior designers who are bound to know the shortest way to beauty and high style!
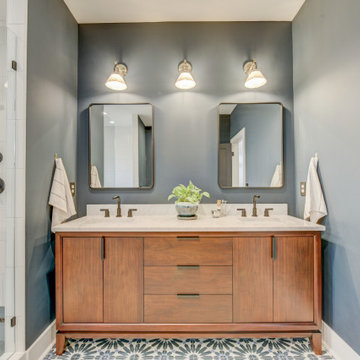
Updated bathroom, with tile flooring. bath tub and walk in shower. Double vanity with wood.

OYSTER LINEN
Sheree and the KBE team completed this project from start to finish. Featuring this stunning curved island servery.
Keeping a luxe feel throughout all the joinery areas, using a light satin polyurethane and solid bronze hardware.
- Custom designed and manufactured kitchen, finished in satin two tone grey polyurethane
- Feature curved island slat panelling
- 40mm thick bench top, in 'Carrara Gioia' marble
- Stone splashback
- Fully integrated fridge/ freezer & dishwasher
- Bronze handles
- Blum hardware
- Walk in pantry
- Bi-fold cabinet doors
- Floating Vanity
Sheree Bounassif, Kitchens by Emanuel

An abundant amount of custom cabinets featuring lots of specialty pull-out drawers including electric plugs so the hairdryer can be in the drawer all the time and a charging station for the electric toothbrush allow for ultimate organization. Featuring champagne gold plumbing fixtures, handles, and other accessories. The beautiful concrete tile floors, and added coffered ceiling with recessed cans make for a bright and delightful space. Recessed vessel sinks, wall sconces, and tile backsplash add to the clean elegant look.
255 Billeder af bad med bordplade i kvarts komposit og kassetteloft
1






