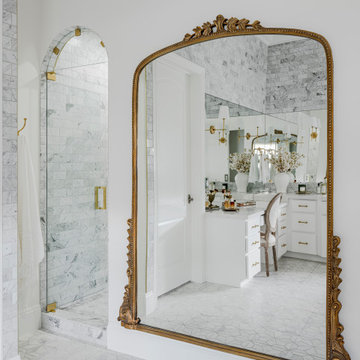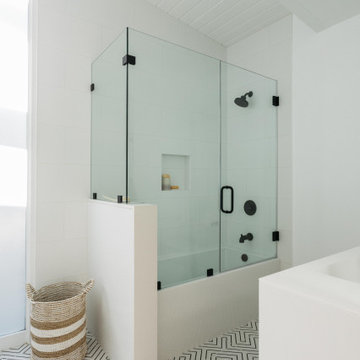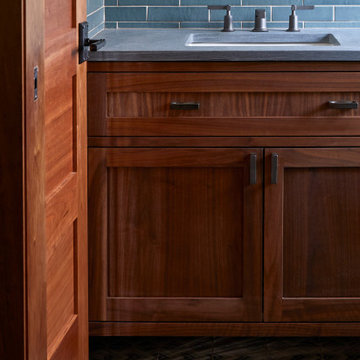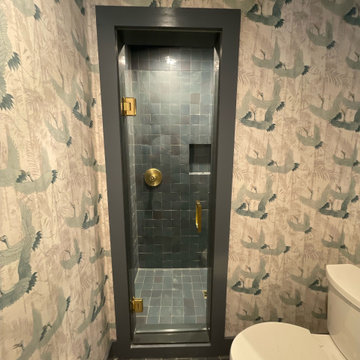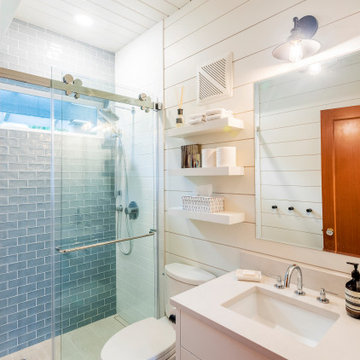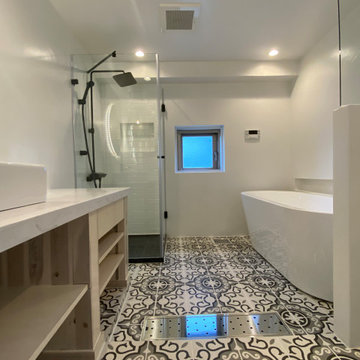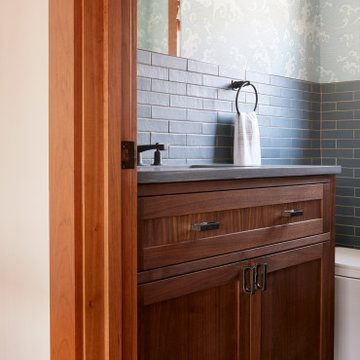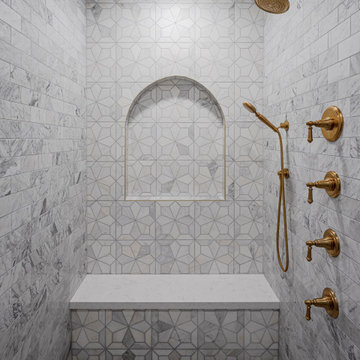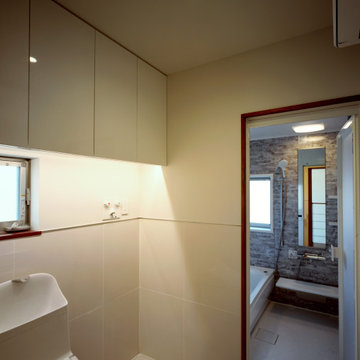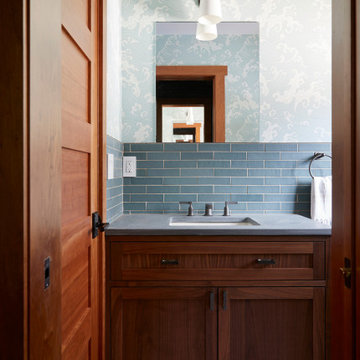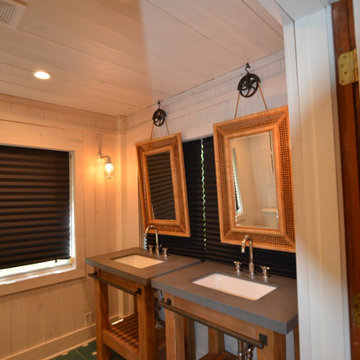60 Billeder af bad med cementgulv og loft i skibsplanker
Sorteret efter:
Budget
Sorter efter:Populær i dag
1 - 20 af 60 billeder
Item 1 ud af 3

The original shiplap ceiling was kept in the powder room as it offers a nice contrast to the white walls and fixtures. Floating shelves above the toilet were installed to match shiplap. The vanity cabinet's blue paint match mirror the client had and the pattern of the concrete tile flooring.

Coastal Modern Master Bath
This master bathroom is the epitome of clean, contemporary, and modern coastal design. With a custom teak vanity, ceiling mounted pendants, shiplap ceiling and black and white palate, the entire space gives off a spa like vibe.

Farmhouse shabby chic house with traditional, transitional, and modern elements mixed. Shiplap reused and white paint material palette combined with original hard hardwood floors, dark brown painted trim, vaulted ceilings, concrete tiles and concrete counters, copper and brass industrial accents.
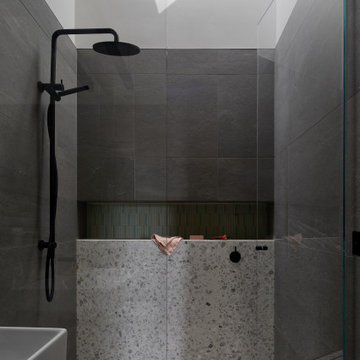
Planes of materials were used here to make this en suite composition. We have a skylight over the shower to make showering a transcendent experience, as it should be !

Farmhouse shabby chic house with traditional, transitional, and modern elements mixed. Shiplap reused and white paint material palette combined with original hard hardwood floors, dark brown painted trim, vaulted ceilings, concrete tiles and concrete counters, copper and brass industrial accents.
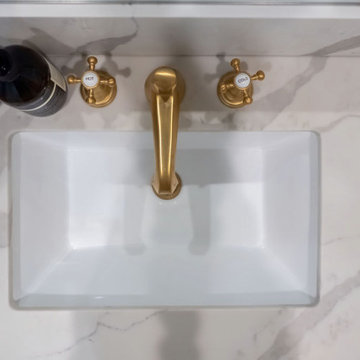
Guest bathroom remodel. Sandblasted wood doors with original antique door hardware. Glass Shower with white subway tile and gray grout. Black shower door hardware. Antique brass faucets. Cement tile floor. Painted gray cabinets. Painted white walls and ceilings. Original vintage lighting. Lakefront 1920's cabin on Lake Tahoe.
60 Billeder af bad med cementgulv og loft i skibsplanker
1





