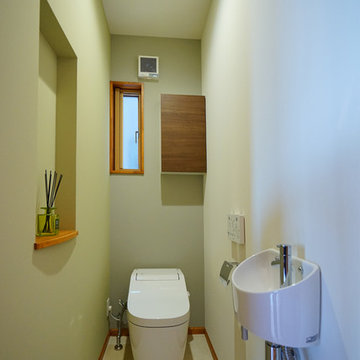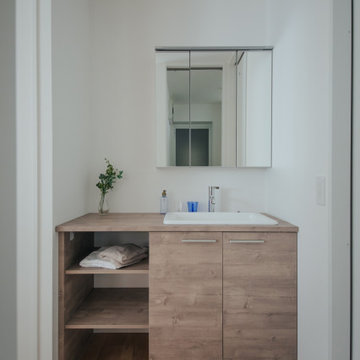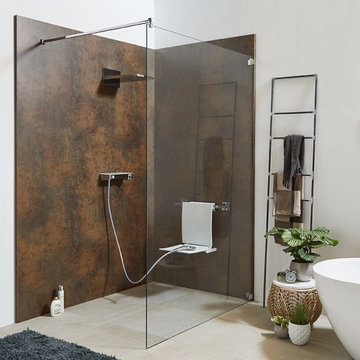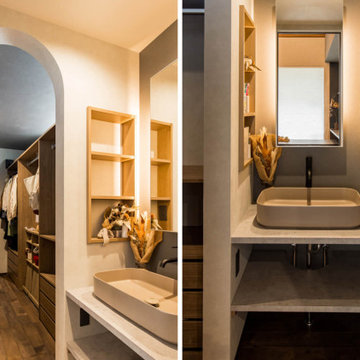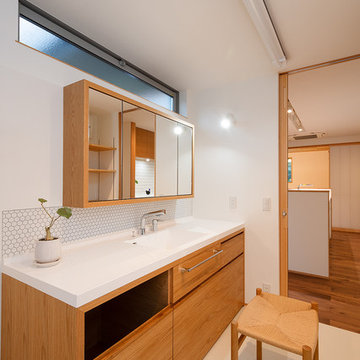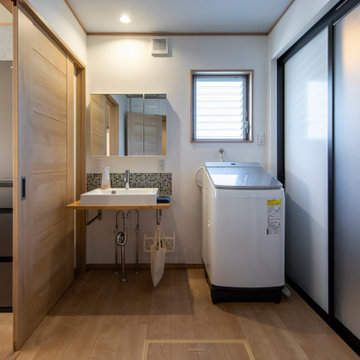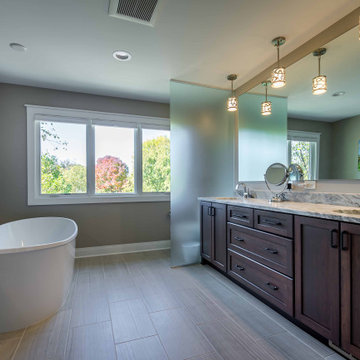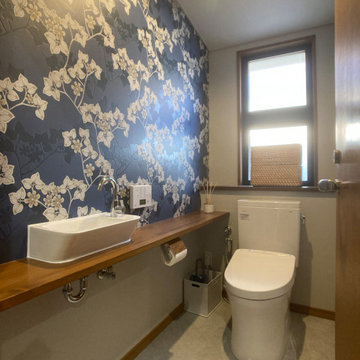590 Billeder af bad med beige gulv og lofttapet
Sorteret efter:
Budget
Sorter efter:Populær i dag
1 - 20 af 590 billeder
Item 1 ud af 3

This project began with an entire penthouse floor of open raw space which the clients had the opportunity to section off the piece that suited them the best for their needs and desires. As the design firm on the space, LK Design was intricately involved in determining the borders of the space and the way the floor plan would be laid out. Taking advantage of the southwest corner of the floor, we were able to incorporate three large balconies, tremendous views, excellent light and a layout that was open and spacious. There is a large master suite with two large dressing rooms/closets, two additional bedrooms, one and a half additional bathrooms, an office space, hearth room and media room, as well as the large kitchen with oversized island, butler's pantry and large open living room. The clients are not traditional in their taste at all, but going completely modern with simple finishes and furnishings was not their style either. What was produced is a very contemporary space with a lot of visual excitement. Every room has its own distinct aura and yet the whole space flows seamlessly. From the arched cloud structure that floats over the dining room table to the cathedral type ceiling box over the kitchen island to the barrel ceiling in the master bedroom, LK Design created many features that are unique and help define each space. At the same time, the open living space is tied together with stone columns and built-in cabinetry which are repeated throughout that space. Comfort, luxury and beauty were the key factors in selecting furnishings for the clients. The goal was to provide furniture that complimented the space without fighting it.

Upping the glamor factor exponentially with the antique mirror wall tiles and metallic wallcoverings⚡️⠀
•⠀
Dura Supreme - Acrylic white vanities⠀
Wetstyle - Cube tub and sinks⠀
Robern - AiO Medicine Cabinets⠀
Schweitzer - Wallcovering⠀
Caesarstone - Concrete countertops⠀
Dornbracht - Vio Platinum Faucets and Shower⠀
Ann Sacks tiles - Originalstyle Antique Mirror Tiles⠀
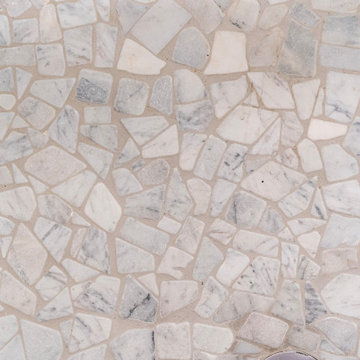
Our modern bathroom design features a stunning vanity with a white countertop and sleek brown cabinetry that provides ample storage. The black fixtures throughout the space give it a sophisticated edge, and the square overhead mirror adds a unique touch. The shower is a standout feature, with its black fixtures, niche, and hinged door. This one-of-a-kind remodel is the perfect way to elevate your home's style and functionality.

木のぬくもりを感じる優しい雰囲気のオリジナルの製作洗面台。
ボウルには実験室用のシンクを使用しました。巾も広く、深さもある実用性重視の洗面台です。
洗面台の上部L字型に横長の窓を設け、採光が十分にとれる明るい空間になるような計画としました。
洗面台を広く使え、よりすっきりするように洗面台に設けた収納スペースは壁に埋め込んだものとしました。洗面台・鏡の枠・収納スペースの素材を同じにすることで統一感のある空間に仕上がっています。
590 Billeder af bad med beige gulv og lofttapet
1









