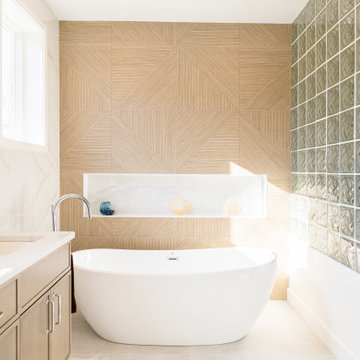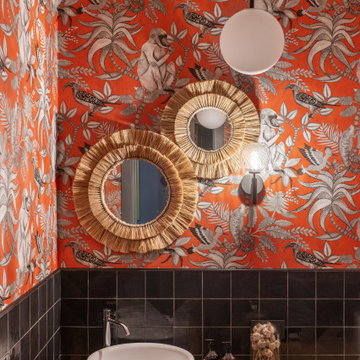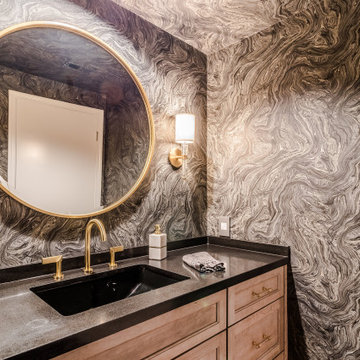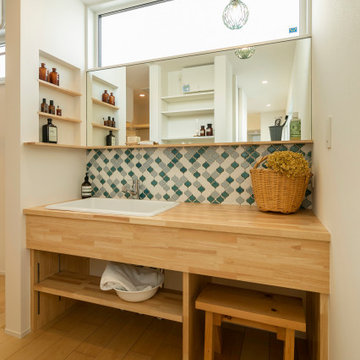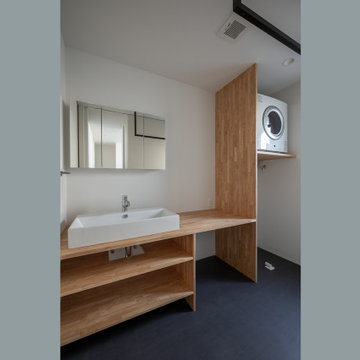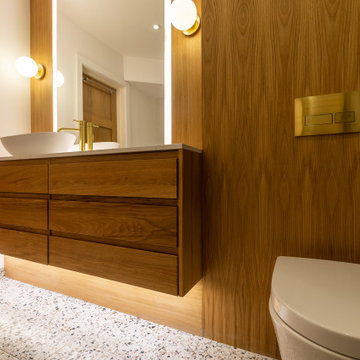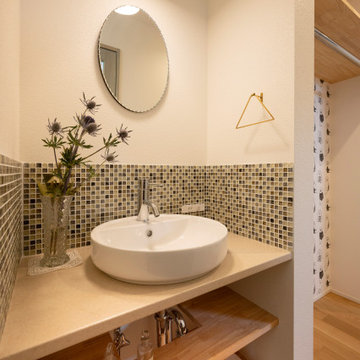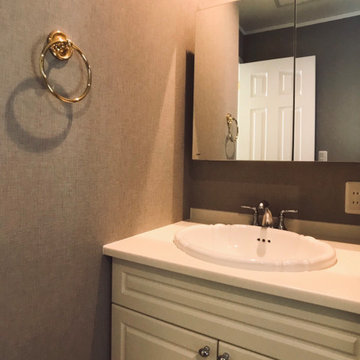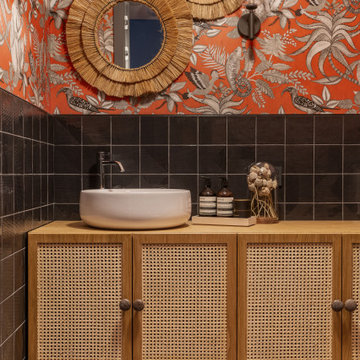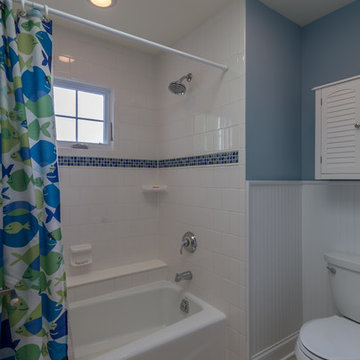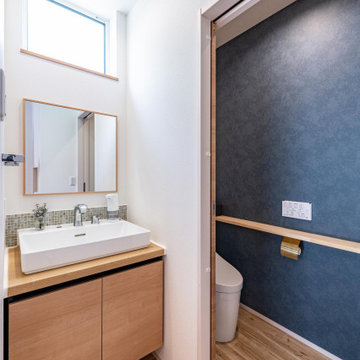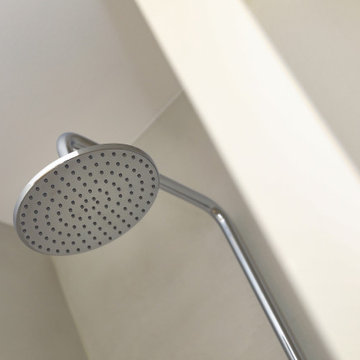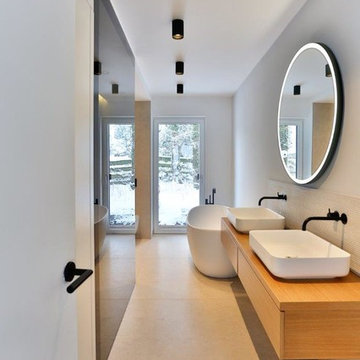190 Billeder af bad med skabe i lyst træ og lofttapet
Sorteret efter:
Budget
Sorter efter:Populær i dag
1 - 20 af 190 billeder
Item 1 ud af 3

A custom made furniture vanity of white oak feels at home at the beach. This cottage is more formal, so we added brass caps to the legs to elevate it. This is further accomplished by the custom stone bonnet backsplash, copper vessel sink, and wall mounted faucet. With storage lost in this open vanity, the niche bookcase (pictured previously) is of the upmost importance.
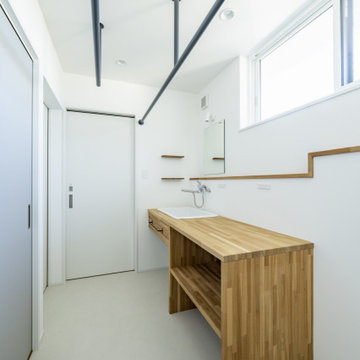
暮らしながら書道教室を開ける家がいい。
教室とプライベート空間をしっかりわけたい。
開放的な中庭があるコの字型の間取りがいい。
リビングの窓にはおしゃれな障子を。
無垢床は自然な雰囲気のナラをリビングに。
踏み心地よい北米松を寝室に選んだ。
家族みんなで動線を考え、たったひとつ間取りにたどり着いた。
光と風を取り入れ、快適に暮らせるようなつくりを。
そんな理想を取り入れた建築計画を一緒に考えました。
そして、家族の想いがまたひとつカタチになりました。
家族構成:夫婦
施工面積: 117.17㎡(35.44坪)
竣工:2022年11月
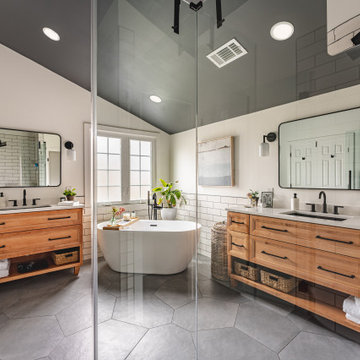
Discover modern luxury in our remodeled bathroom, featuring a sleek corner shower, stunning hexagon tile floor, and indulgent freestanding tub. Elevate your daily routine as two single sink vanities provide ample space for personalized pampering. Immerse yourself in a sanctuary of style, where elegance meets functionality
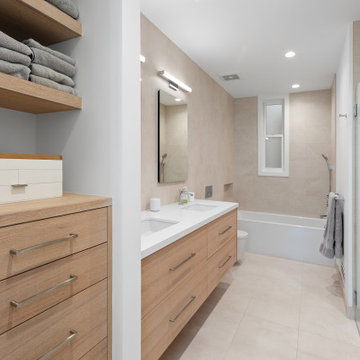
Walk through the dressing area with shelves of towels into the main bath with a 3-wall white tub and handheld shower fixture, a pair of undermount sinks below white countertops with mirrors and individual lighting, and a glass curbless shower with built-in seat. Oversize beige ceramic floor tiles match the smaller beige ceramic wall tiles. Larger tiles mean fewer grout lines.
190 Billeder af bad med skabe i lyst træ og lofttapet
1




