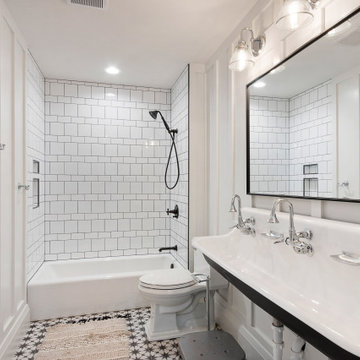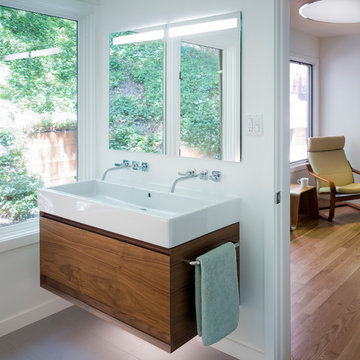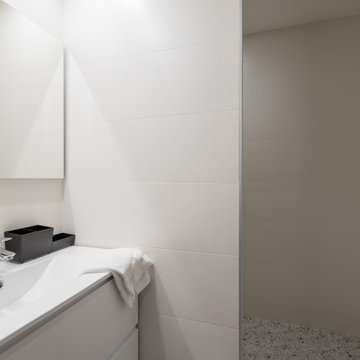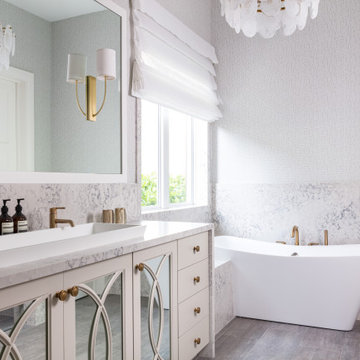7.750 Billeder af badeværelse med en aflang håndvask
Sorteret efter:
Budget
Sorter efter:Populær i dag
1 - 20 af 7.750 billeder
Item 1 ud af 3

The guest bath in this project was a simple black and white design with beveled subway tile and ceramic patterned tile on the floor. Bringing the tile up the wall and to the ceiling in the shower adds depth and luxury to this small bathroom. The farmhouse sink with raw pine vanity cabinet give a rustic vibe; the perfect amount of natural texture in this otherwise tile and glass space. Perfect for guests!

A fun and colourful kids bathroom in a newly built loft extension. A black and white terrazzo floor contrast with vertical pink metro tiles. Black taps and crittall shower screen for the walk in shower. An old reclaimed school trough sink adds character together with a big storage cupboard with Georgian wire glass with fresh display of plants.

Mountain View Modern master bath with curbless shower, bamboo cabinets and double trough sink.
Green Heath Ceramics tile on shower wall, also in shower niche (reflected in mirror)
Exposed beams and skylight in ceiling.
Photography: Mark Pinkerton VI360

Bagno padronale
Realizzato con materiali luminosi ed eleganti come i rivestimenti di Ariostea e Living Ceramics.
La doccia di tipo WALK-IN è stata realizzata a filo pavimento.
Le rubinetterie, in acciaio spazzolato, sono di Quadro Design. Il mobile su cui posa il lavabo è stato realizzato in legno cannettato dal nostro falegname di fiducia, Giovanni Vazzoler.

Pool bath with a reclaimed trough sink, fun blue patterned wall tile. Mirror and lighting by Casey Howard Designs.

Builder – Alterra Design Homes, FLOOR360 Designer – Courtney Wollersheim, Interior Designer – Anne Michelle Design, flooring and tile by FLOOR360

Les chambres de toute la famille ont été pensées pour être le plus ludiques possible. En quête de bien-être, les propriétaire souhaitaient créer un nid propice au repos et conserver une palette de matériaux naturels et des couleurs douces. Un défi relevé avec brio !

Great kids bath with trough sink and built in cabinets. Tile backsplash and custom mirror.

This existing three storey Victorian Villa was completely redesigned, altering the layout on every floor and adding a new basement under the house to provide a fourth floor.
After under-pinning and constructing the new basement level, a new cinema room, wine room, and cloakroom was created, extending the existing staircase so that a central stairwell now extended over the four floors.
On the ground floor, we refurbished the existing parquet flooring and created a ‘Club Lounge’ in one of the front bay window rooms for our clients to entertain and use for evenings and parties, a new family living room linked to the large kitchen/dining area. The original cloakroom was directly off the large entrance hall under the stairs which the client disliked, so this was moved to the basement when the staircase was extended to provide the access to the new basement.
First floor was completely redesigned and changed, moving the master bedroom from one side of the house to the other, creating a new master suite with large bathroom and bay-windowed dressing room. A new lobby area was created which lead to the two children’s rooms with a feature light as this was a prominent view point from the large landing area on this floor, and finally a study room.
On the second floor the existing bedroom was remodelled and a new ensuite wet-room was created in an adjoining attic space once the structural alterations to forming a new floor and subsequent roof alterations were carried out.
A comprehensive FF&E package of loose furniture and custom designed built in furniture was installed, along with an AV system for the new cinema room and music integration for the Club Lounge and remaining floors also.
7.750 Billeder af badeværelse med en aflang håndvask
1










