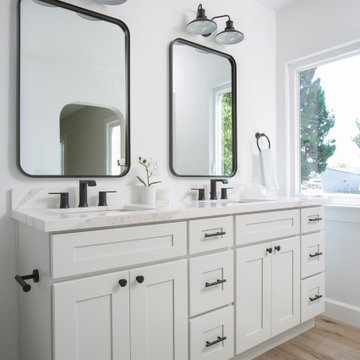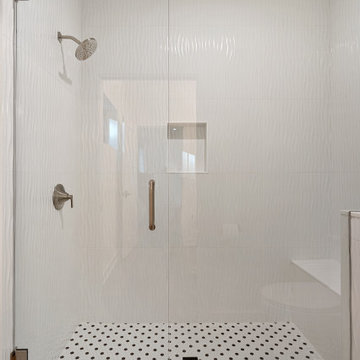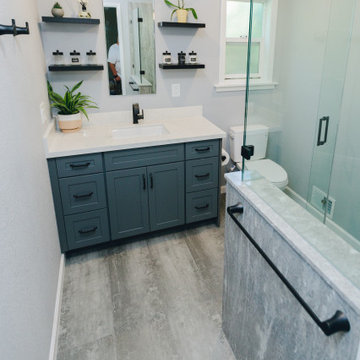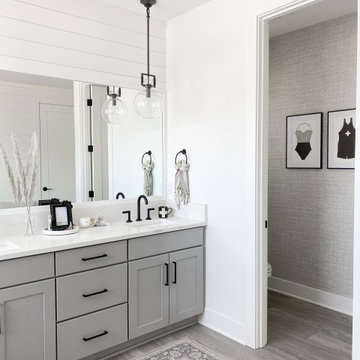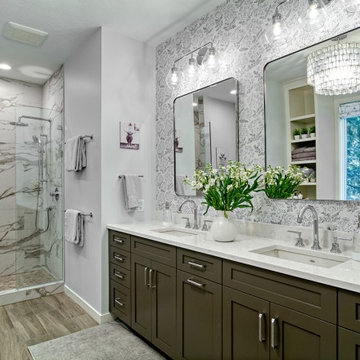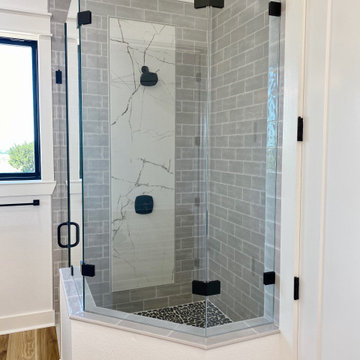226 Billeder af badeværelse med laminatgulv og bænk til bruser
Sorteret efter:
Budget
Sorter efter:Populær i dag
1 - 20 af 226 billeder
Item 1 ud af 3
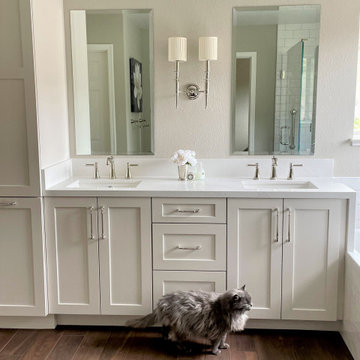
Sophisticated and tranquil master bath suite remodel. Soft greige and whites are soothing and little glints from polished nickel hardware and fixtures add elegance.

Our clients prepare for the future in this whole house renovation with safe, accessible design using eco-friendly, sustainable materials. Master bath includes wider entry door, zero threshold shower with infinity drain, collapsible shower bench, niche and grab bars. Heated towel rack, kohler and grohe hardware throughout. Maple wood vanity in butterscotch and corian countertops with integrated sinks. Energy efficient insulation used throughout saves money and reduces carbon footprint. We relocated sidewalks and driveway to accommodate garage workshop addition. Exterior also include new roof, trim, windows, doors and hardie siding. Kitchen features Starmark maple cabinets in honey, Coretec Iona Stone flooring, white glazed subway tiles. Wide open to dining, Coretec 5" plank in northwood oak flooring, white painted cabinets with natural wood countertop.

For the renovation, we worked with the team including the builder, architect and of course the home owners to brightening the home with new windows, moving walls all the while keeping the over all scope and budget from not getting out of control. The master bathroom is clean and modern but we also keep the budget in mind and used luxury vinyl flooring with a custom tile detail where it meets with the shower.
We decided to keep the front door and work into the new materials by adding rustic reclaimed wood on the staircase that we hand selected locally.
The project required creativity throughout to maximize the design style but still respect the overall budget since it was a large scape project.
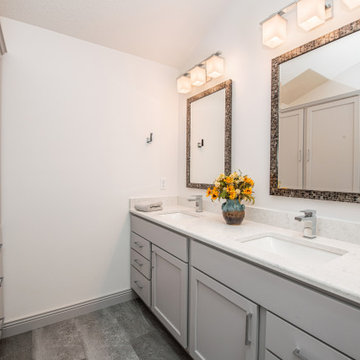
This monochromatic primary bathroom features a curbless - no threshold shower stall with no glass, quartz vanity top, double bowl sinks and Delta Ara faucet collection in chrome.

The master bath and guest bath were also remodeled in this project. This textured grey subway tile was used in both. The guest bath features a tub-shower combination with a glass side-panel to help give the room a bigger, more open feel than the wall that was originally there. The master shower features sliding glass doors and a fold down seat, as well as trendy black shiplap. All and all, both bathroom remodels added an element of luxury and relaxation to the home.
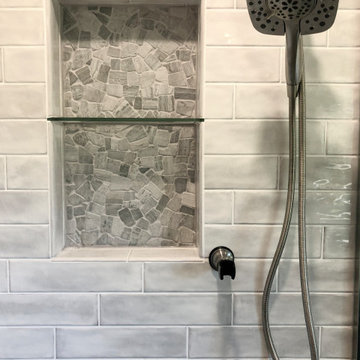
The master bath and guest bath were also remodeled in this project. This textured grey subway tile was used in both. The guest bath features a tub-shower combination with a glass side-panel to help give the room a bigger, more open feel than the wall that was originally there. The master shower features sliding glass doors and a fold down seat, as well as trendy black shiplap. All and all, both bathroom remodels added an element of luxury and relaxation to the home.
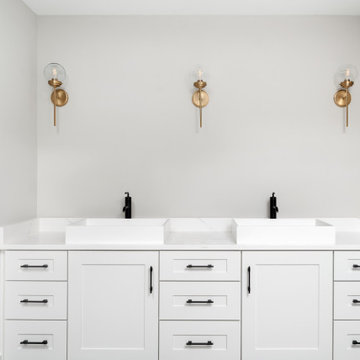
Sophisticated master bath with gold lights and black hardware, white sinks and cabinetry and plenty of counter space.
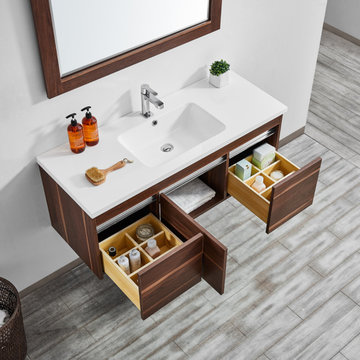
Retro charm meets contemporary style with Vinnova's Thomas. Includes soft-closing drawers and doors, flat style closures and durable acrylic drop-in sink.
Featured: Vinnova Thomas 60" Vanity
Color: Laminate veneer Walnut finish
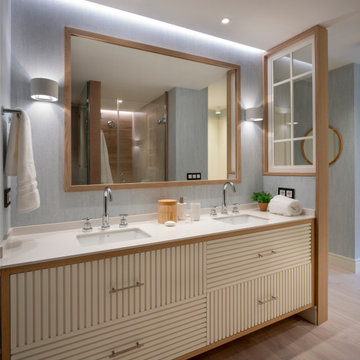
Reforma integral Sube Interiorismo www.subeinteriorismo.com
Fotografía Biderbost Photo
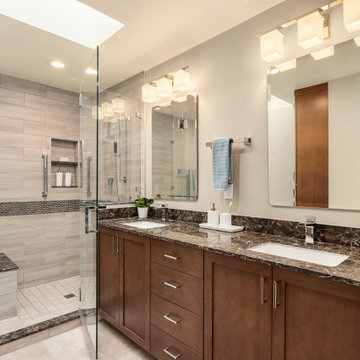
Removed corner fiberglass tub, single oak vanity, tile floor. Added custom walk in porcelain tile shower with bench and niche. Installed new Huntwood custom cabinetry for double vanity and tall storage cabinets Cambria laneshaw quartz.
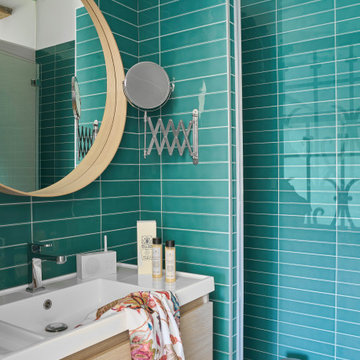
Baño con apertura de cristal en pared, alicatado de Porcelanosa , mueble de Bath+ y espejo de Ikea.
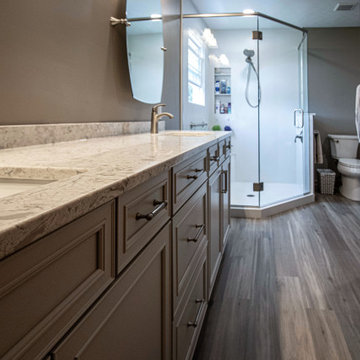
In this primary bathroom, Corian Solid Surface shower clad was installed on the shower walls. The vanity is Waypoint D18F Duraform Harbor and the Linen cabinets are Waypoint 540F Maple Truffle door style. The countertop is Eternia Margate. Hardware is Kara pulls. The flooring is Mannington AduraMax - Kona.
226 Billeder af badeværelse med laminatgulv og bænk til bruser
1
