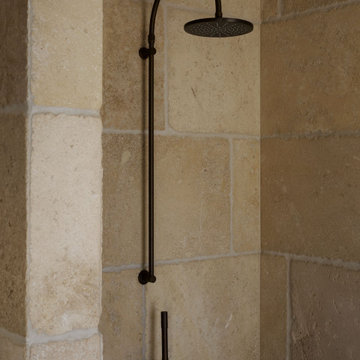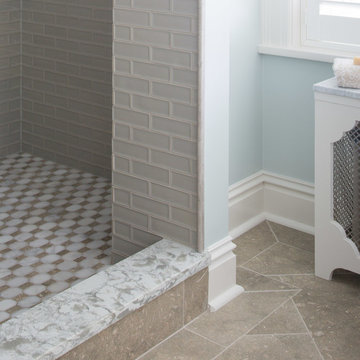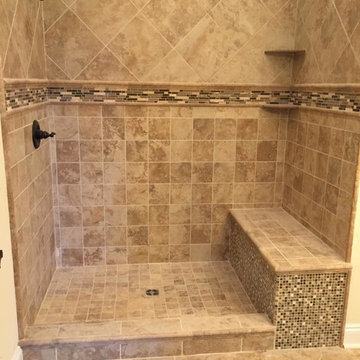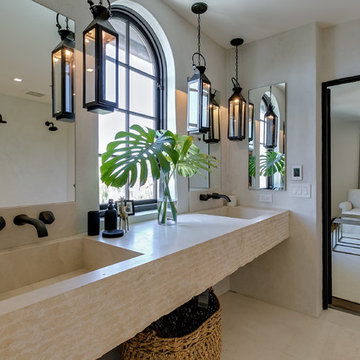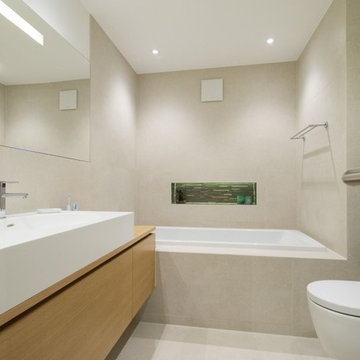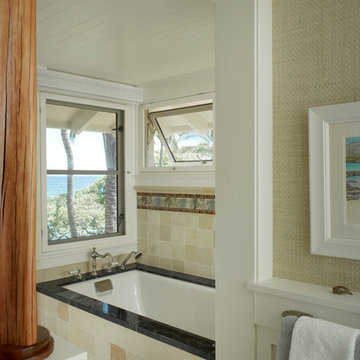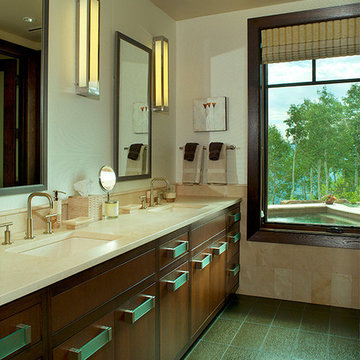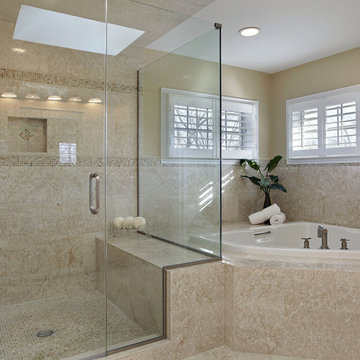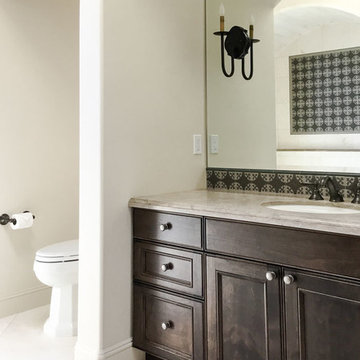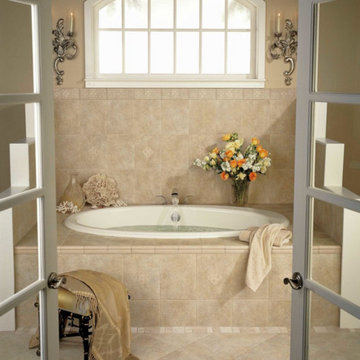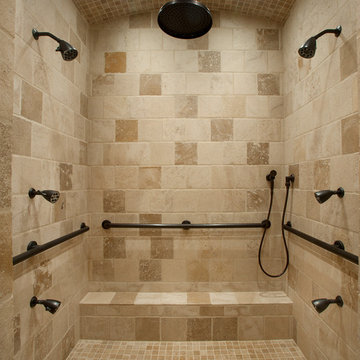3.639 Billeder af badeværelse med beige fliser og kalkstensgulv
Sorteret efter:
Budget
Sorter efter:Populær i dag
61 - 80 af 3.639 billeder
Item 1 ud af 3
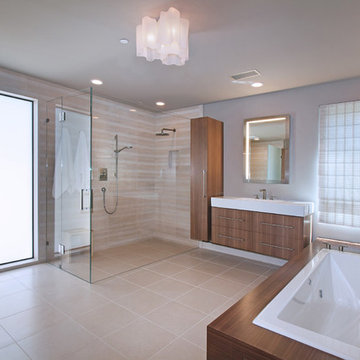
Architecture by Anders Lasater Architects. Interior Design and Landscape Design by Exotica Design Group. Photos by Jeri Koegel.
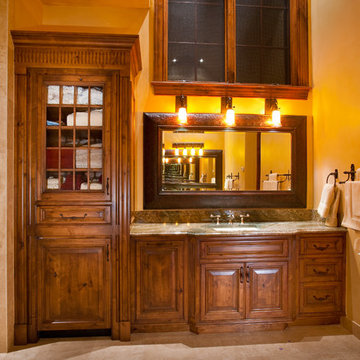
In this master bath, the wood built-in vanity area offers a large place to dry yourself from the open shower and tub. With its wide countertop, this can be a powder room in an open bath, having pendant lights at the top of the mirror that adds vibrancy and brightness to the open space.
Built by ULFBUILT - General contractor of custom homes in Vail and Beaver Creek. Contact us to learn more.
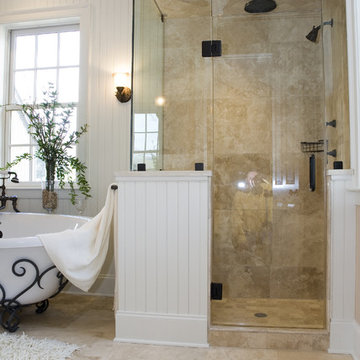
Nestled along a beautiful trout stream listen to the nearby waterfall as you soak in this tub by MAAX.
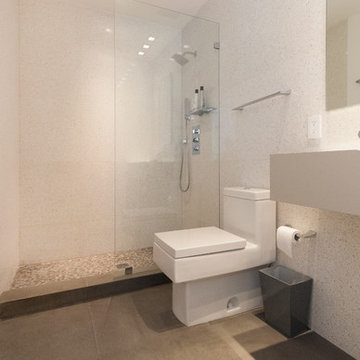
Neve Terrazzo Perpetua walls
Quintessa Mosaics Black Pearl Glossy & Matte shower floor
Pietra Serena honed limestone floor

Located near the base of Scottsdale landmark Pinnacle Peak, the Desert Prairie is surrounded by distant peaks as well as boulder conservation easements. This 30,710 square foot site was unique in terrain and shape and was in close proximity to adjacent properties. These unique challenges initiated a truly unique piece of architecture.
Planning of this residence was very complex as it weaved among the boulders. The owners were agnostic regarding style, yet wanted a warm palate with clean lines. The arrival point of the design journey was a desert interpretation of a prairie-styled home. The materials meet the surrounding desert with great harmony. Copper, undulating limestone, and Madre Perla quartzite all blend into a low-slung and highly protected home.
Located in Estancia Golf Club, the 5,325 square foot (conditioned) residence has been featured in Luxe Interiors + Design’s September/October 2018 issue. Additionally, the home has received numerous design awards.
Desert Prairie // Project Details
Architecture: Drewett Works
Builder: Argue Custom Homes
Interior Design: Lindsey Schultz Design
Interior Furnishings: Ownby Design
Landscape Architect: Greey|Pickett
Photography: Werner Segarra
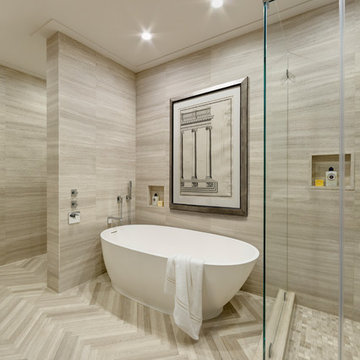
(photographed for Artistic Tile)
Custom-cut Vestige Cloud Limestone covers this master bath from head to toe. Serene and inviting.
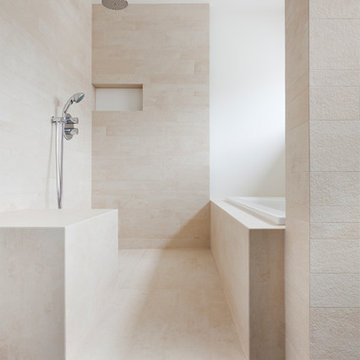
Regendusche
beige steinfliesen
Dusch-Badewannen-Kombination
3.639 Billeder af badeværelse med beige fliser og kalkstensgulv
4
