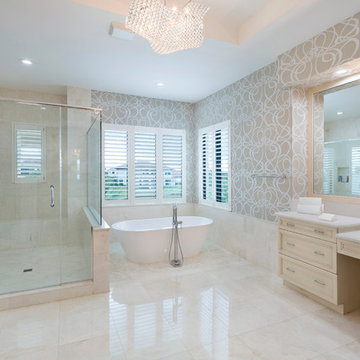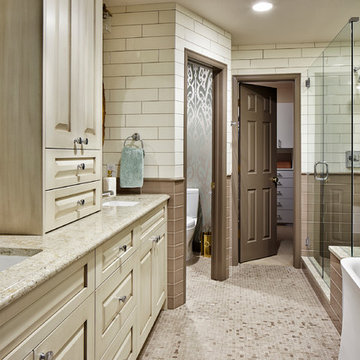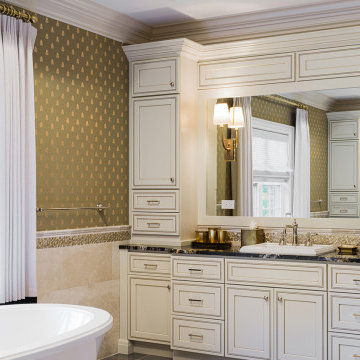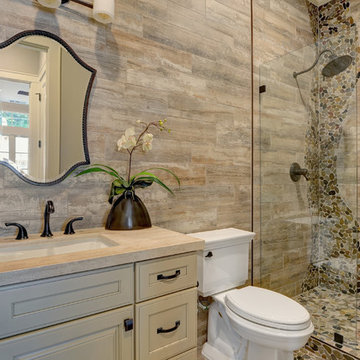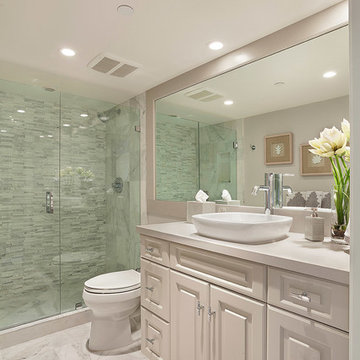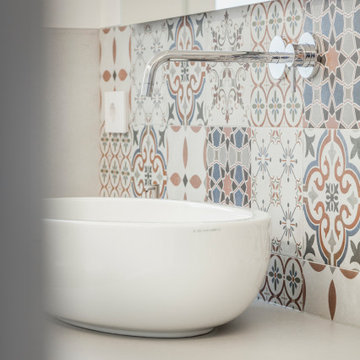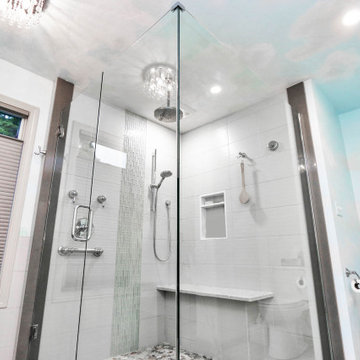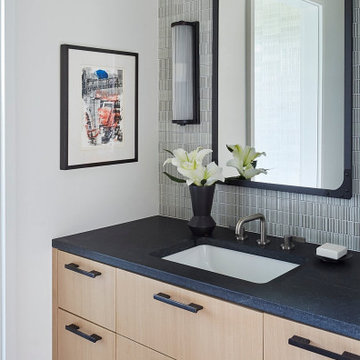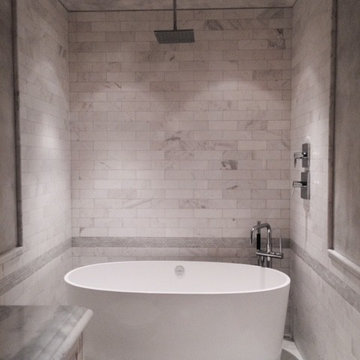434 Billeder af badeværelse med beige skabe og farverige vægge
Sorter efter:Populær i dag
61 - 80 af 434 billeder
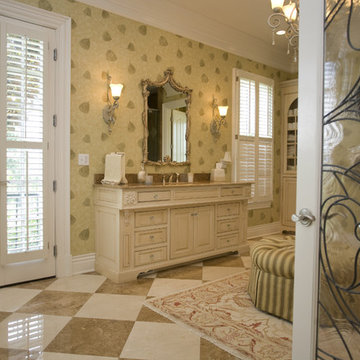
Custom Master Bath by Louisville Builder Sterling Development Group. Luxury master bath with custom cabinetry, heated floors, his and her sinks, soaking tub, custom stain glass french doors, and fireplace.
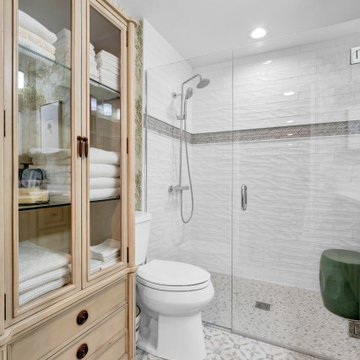
How lucky is this Mother-in-law?! This renovation included a brand new bathroom with custom sink, quart countertop, and cement tile floors. The bath also features Grohe fixtures and a curbless shower for easy access. Also included was a brand new kitchen backsplash.
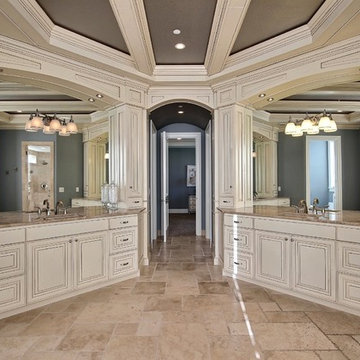
Party Palace - Custom Ranch on Acreage in Ridgefield Washington by Cascade West Development Inc.
The peaceful parental oasis that was well deserved for this hardworking household consists of many luxurious details, some obvious and some not so much. First a little extra insulation in the walls, in the efforts of sound-dampening, silence goes a long way in the search for serenity. A personal fireplace with remote control makes sleeping in on chilly winter weekends a dream come true. Last, but certainly not least is the Master Bath. A stone surround enclave with an elevated soaker tub, bay window and hidden flat-screen tv are the centerpiece here. The enclave is flanked by double vanities, each with separate countertops and storage (marble and custom milled respectively) so daily routines are a breeze. The other highlights here include a full tile surround walk-in shower with separate wall-mounted shower heads and a central rainfall faucet. Lastly an 8 person sauna can be found just off the master bath, with a jacuzzi just outside. These elements together make a day relaxing at home almost indiscernible from a day at the spa.
Cascade West Facebook: https://goo.gl/MCD2U1
Cascade West Website: https://goo.gl/XHm7Un
These photos, like many of ours, were taken by the good people of ExposioHDR - Portland, Or
Exposio Facebook: https://goo.gl/SpSvyo
Exposio Website: https://goo.gl/Cbm8Ya
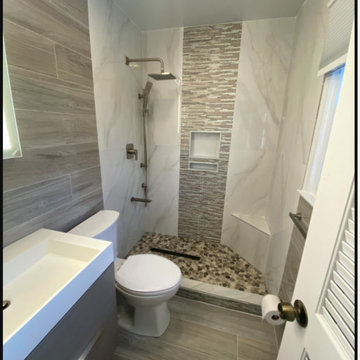
Beautiful, modern, custom-made shower with a custom niche and accent wall along with a corner bench.
Multiple shower-head design with an overhead rainfall shower as well handheld.
Matching floor and wall tile for the entire bathroom.
A luxurious spa-like feel
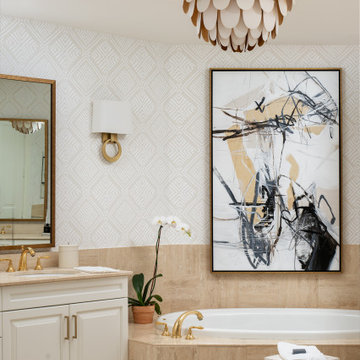
Our St. Pete studio designed this stunning pied-à-terre for a couple looking for a luxurious retreat in the city. Our studio went all out with colors, textures, and materials that evoke five-star luxury and comfort in keeping with their request for a resort-like home with modern amenities. In the vestibule that the elevator opens to, we used a stylish black and beige palm leaf patterned wallpaper that evokes the joys of Gulf Coast living. In the adjoining foyer, we used stylish wainscoting to create depth and personality to the space, continuing the millwork into the dining area.
We added bold emerald green velvet chairs in the dining room, giving them a charming appeal. A stunning chandelier creates a sharp focal point, and an artistic fawn sculpture makes for a great conversation starter around the dining table. We ensured that the elegant green tone continued into the stunning kitchen and cozy breakfast nook through the beautiful kitchen island and furnishings. In the powder room, too, we went with a stylish black and white wallpaper and green vanity, which adds elegance and luxe to the space. In the bedrooms, we used a calm, neutral tone with soft furnishings and light colors that induce relaxation and rest.
---
Pamela Harvey Interiors offers interior design services in St. Petersburg and Tampa, and throughout Florida's Suncoast area, from Tarpon Springs to Naples, including Bradenton, Lakewood Ranch, and Sarasota.
For more about Pamela Harvey Interiors, see here: https://www.pamelaharveyinteriors.com/
To learn more about this project, see here:
https://www.pamelaharveyinteriors.com/portfolio-galleries/chic-modern-sarasota-condo
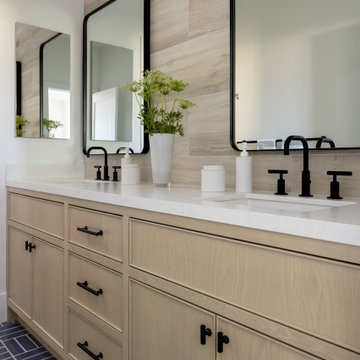
This contemporary bath with double vanity has a fun combination of wall and floor finishes. Arizona Tile "Aequa" field tile for the backsplash wall, and blue, Fireclay Brick floor tile. Black Kohler Purist faucets, black framed mirrors, black cabinet hardware, and black sconce lights from Visual Comfort (formerly Circa Lighting) accent the otherwise muted colors of the white oak vanity and Cambria countertop.
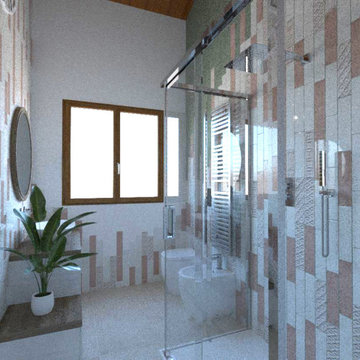
Il rivestimento proposto era a piastrelle listellate, sulle tinte del beige e del rosa, con un inserto in rilievo. Due pareti erano in verde salvia.
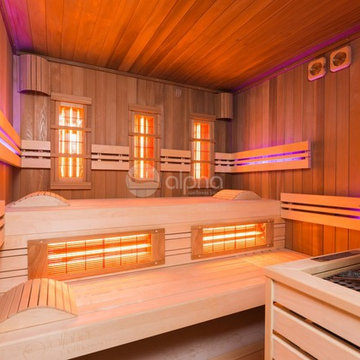
Ambient Elements creates conscious designs for innovative spaces by combining superior craftsmanship, advanced engineering and unique concepts while providing the ultimate wellness experience. We design and build saunas, infrared saunas, steam rooms, hammams, cryo chambers, salt rooms, snow rooms and many other hyperthermic conditioning modalities.
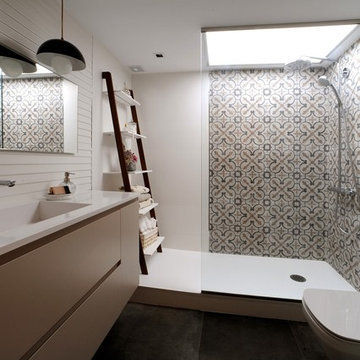
El baño no estaba mal en realidad, un poco mal aprovechado a nivel de espacios eso si, generaba caos visual. Y esas mamparas que hacen de la ducha un búnker, que empequeñecen y hacen mas oscuro el baño.
Pero llego el momento de demostrar lo bonito que es vivir, de abrazar a los rayos del sol, de sentirte vivo. El blanco puro de las paredes, con un sutil juego de texturas delimitando el lavamanos. Un ducha continua de punta a punta, con una cómodo acceso y una escalera/estantería que súper mola. La ducha nos envuelve con un cálido mosaico, justo en el punto donde un lucernario nos recuerda que lo mas bonito del diseño es dar paso a la madre naturaleza.
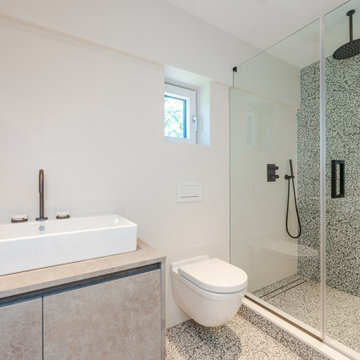
We designed and built six different bathrooms for one home in Kings Point, NY. We used marble floors and walls in one bathroom. Another bathroom has porcelain tiles on the floors and walls. One shower has a pebble tile. Each bathroom has custom Cesar Italian Vanities that we designed. . Each bathroom has a high quality glass shower door enclosure. The bathroom faucets and mirrors complement each space.
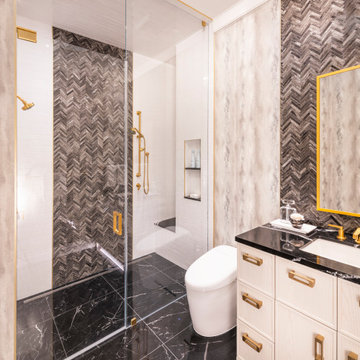
High drama characterizes this guest ensuite bath, where a masterful mix of patterns is on full display. Texture starts at the vanity: white ash flat panel doors and equal-height drawers have a narrow-raised perimeter trim with a thin wash of “Collingwood” paint that allows the wood’s beautiful graining to peek through. LED lighting enhances the furniture toe kick valance. The surprise in this room is that practicality was not sacrificed for beauty. That black marble floor and marble herringbone mosaic behind the sink and in the shower? Those are actually easy-care porcelain tile products. The countertop is marble-patterned quartz, and the surrounding shower walls are 3” x 12” ceramic subway tiles. Even the wallcovering flanking the vanity is low maintenance: a high-end rotogravure printed vinyl with a gray and white watercolor effect. Brass open-framed pulls echo the borders on the vanity doors and drawers. Brass towel bars, faucet and medicine cabinet mirror frame complete the elegant look.
This project was done in collaboration with JBD JGA Design & Architecture and NMB Home Management Services LLC. Bilotta Designer: Randy O’Kane. Photographer: Nat Rea
Description written by Paulette Gambacorta adapted for Houzz.
434 Billeder af badeværelse med beige skabe og farverige vægge
4
