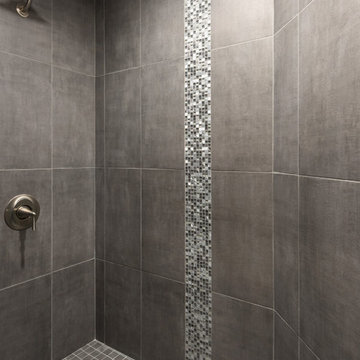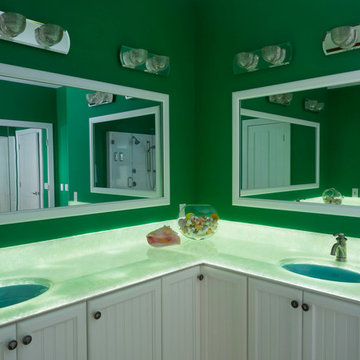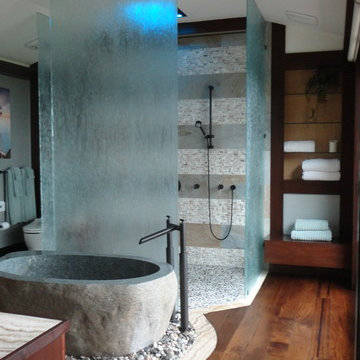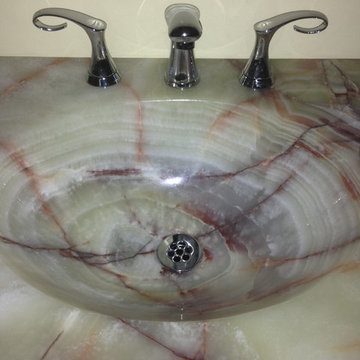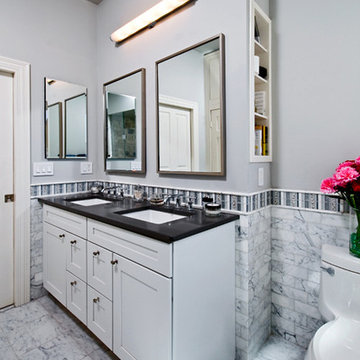Badeværelse
Sorter efter:Populær i dag
161 - 180 af 2.358 billeder
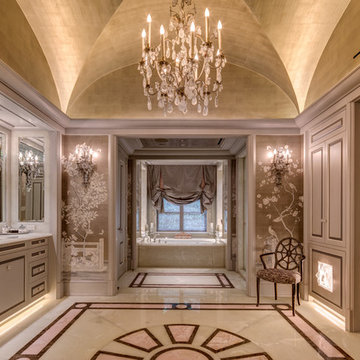
The pattern of the Black Sea marble inlay in the Pakistani pink and white onyx was channeled in the panels of the millwork of Her Master Bath. The tub plinth, niches and shower walls are also pink and white onyx.
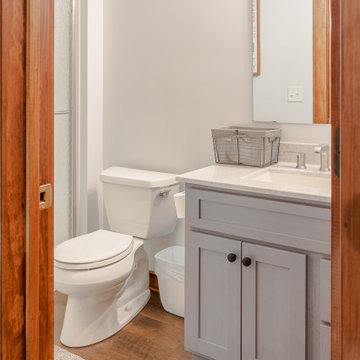
What once was a portion of the master closet, is now an additional bathroom upstairs. Before, there was one one bathroom in the master that served all three upstairs bedrooms.
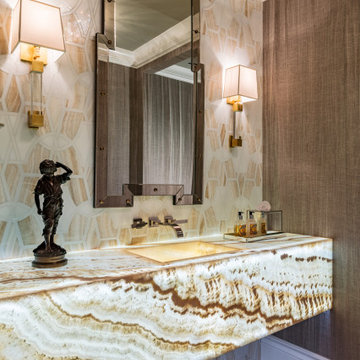
We add a unique light source in the powder room with a back-lit, floating counter and sink that is cut from a single slab of vein-cut vanilla onyx.
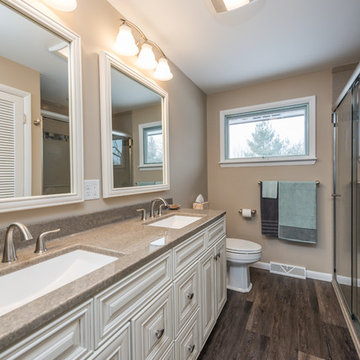
This well-used bathroom is ready for a modern update!
A spacious walk-in shower made of solid surface Onyx.
A beautiful solid surface Onyx vanity has sleek integrated sinks and a cream solid wood vanity.
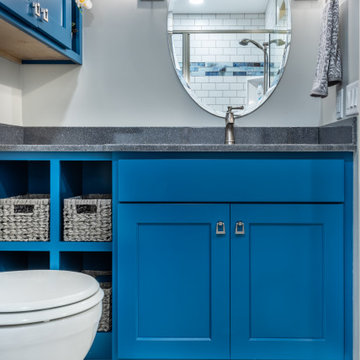
The standard vanity with doors and drawers did not fit properly in its location and couldn't be utilized. When pulling out the left-hand drawer, it hit the toilet
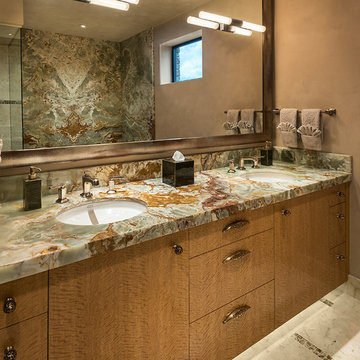
Elegant guest bathroom with double vanity, slab green onyx counter top and marble floors with green onyx mosaic insets.
Architect: Kilbane Architecture.
Interior Design: Susan Hersker and Elaine Ryckman.
Builder: Detar Construction.
Photo: Mark Boisclair
Project designed by Susie Hersker’s Scottsdale interior design firm Design Directives. Design Directives is active in Phoenix, Paradise Valley, Cave Creek, Carefree, Sedona, and beyond.
For more about Design Directives, click here: https://susanherskerasid.com/
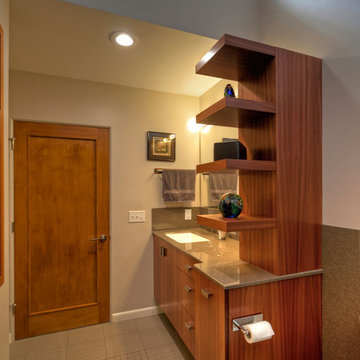
A view from the shower reveals where the master bathroom's natural light comes from. All fixtures shown are Hansgrohe.
A St. Louis County mid-century modern ranch home from 1958 had a long hallway to reach 4 bedrooms. With some of the children gone, the owners longed for an enlarged master suite with a larger bathroom.
By using the space of an unused bedroom, the floorplan was rearranged to create a larger master bathroom, a generous walk-in closet and a sitting area within the master bedroom. Rearranging the space also created a vestibule outside their room with shelves for displaying art work.
Photos by Toby Weiss @ Mosby Building Arts
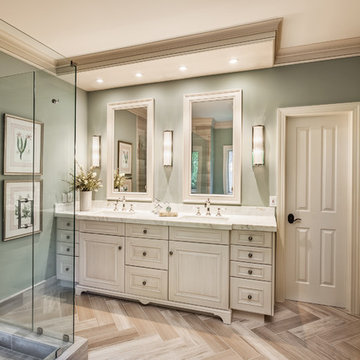
This master bath renovation boasts Wood-Mode cabinetry in Vintage White with pewter Top Knobs hardware. The frameless glass shower enclosure serves to visually enlarge the space as does the herring bone patterned travertine tile. Onyx countertop, mirrored image ceiling detail over the vanity, Kohler Ladena sinks, and Rohl faucets accentuate the timeless design.
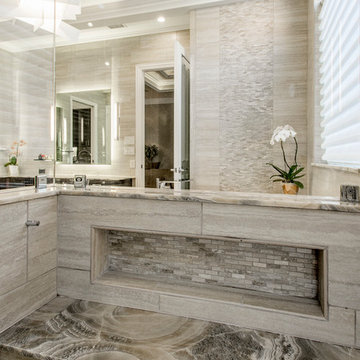
This luxurious master bathroom had the ultimate transformation! The elegant tiled walls, Big Bang Chandelier and led lighting brighten all of the details. It features a Bain Ultra Essencia Freestanding Thermo- masseur tub and Hansgrohe showerheads and Mr. Steam shower with body sprays. The onyx countertops and Hansgrohe Massaud faucets dress the cabinets in pure elegance while the heated tile floors warm the entire space. The mirrors are backlit with integrated tvs and framed by sconces. Design by Hatfield Builders & Remodelers | Photography by Versatile Imaging
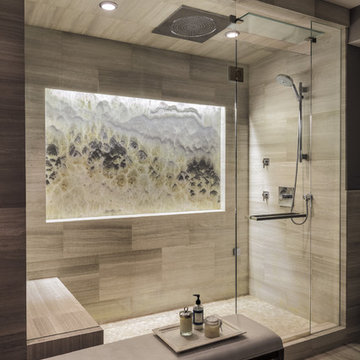
Walk in steam shower with lit onyx slab. The lit slab is reminiscent of a Japanese landscape painting from the 16th Century.
Jim Houston Photography
Jim Houston Photography
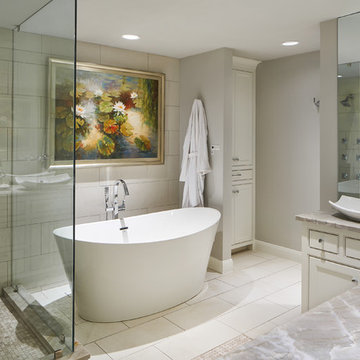
A mix of warm neutrals and clean crisp whites make the master bath a spa sanctuary. The incredible marble counter tops marry these tones to create a dreamy, soft and serene retreat. A water lily oil painting adds color and texture, and is as stimulating as it is calming. Simplistic tile patterns contribute to the tranquility of the space, while full clear glass shower walls and mirrors mounted from counter to ceiling create a large expanse. Wall mounted plumbing fixtures and elongated vanity sinks complete this sleek look.
Design by: Wesley-Wayne Interiors
Photo by: Stephen Karlisch
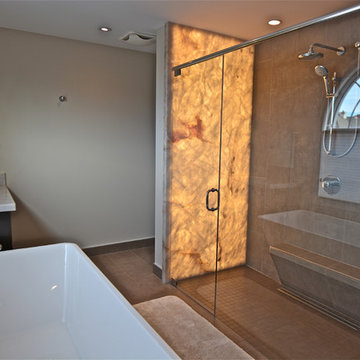
This master bath remodel replaces an eight-foot-long, double-sink vanity with his-and-hers vanities topped in quartz and flanking a freestanding tub. The new curbless shower features a backlit quartz wall, linear drain and frameless glass.
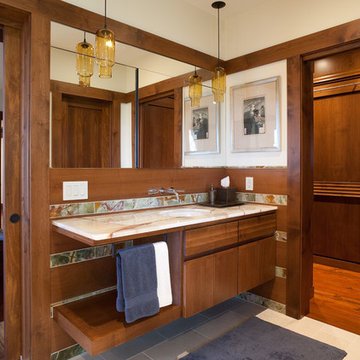
The split floating vanities feature scalloped panels, reminiscent of a retro detail seen in midcentury millwork.
photography by Tyler Mallory tylermallory.com
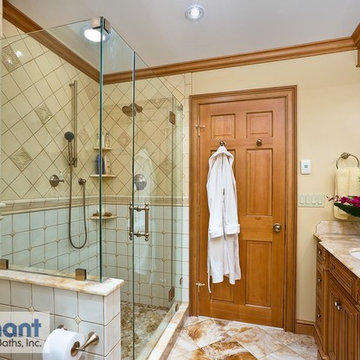
The rich color of a wood vanity and the stone accompanied by both a bath and glass shower make a beautiful master bathroom.

Master bath Suite with NIght Sky Maple Painted cabinets from Crestwood-Inc. Shiplap walls with matching mirrors and farmhouse style lighting. Includes Onyx walk in shower.
9
