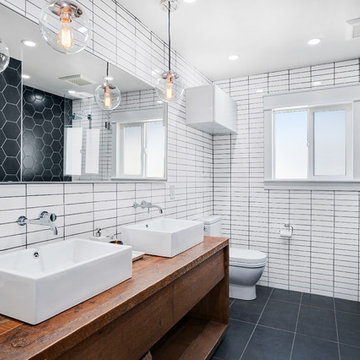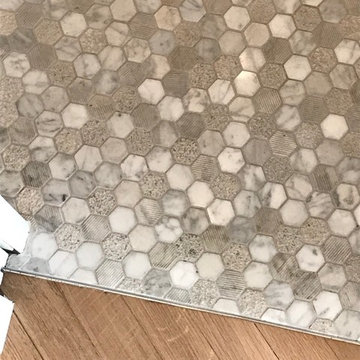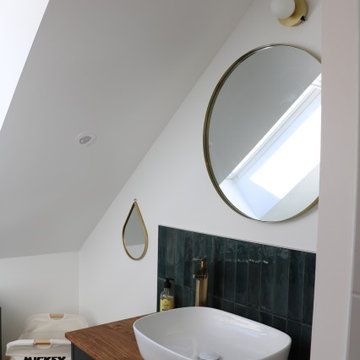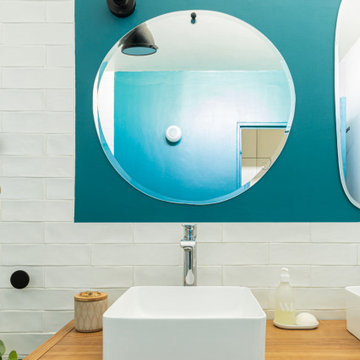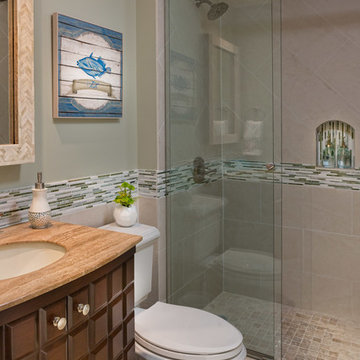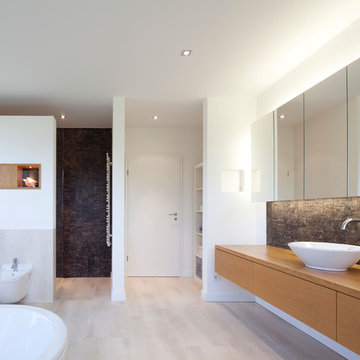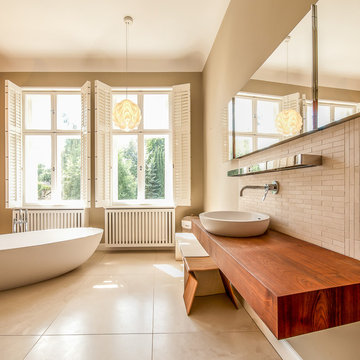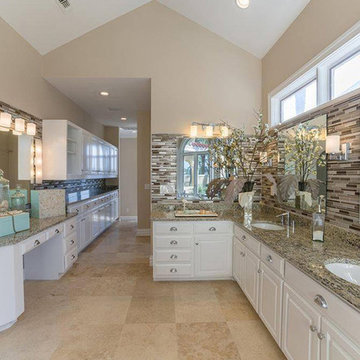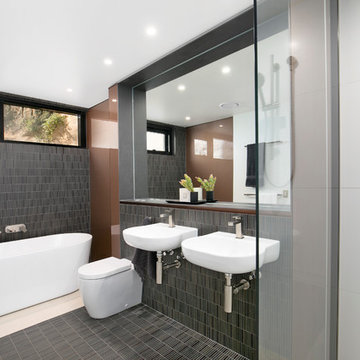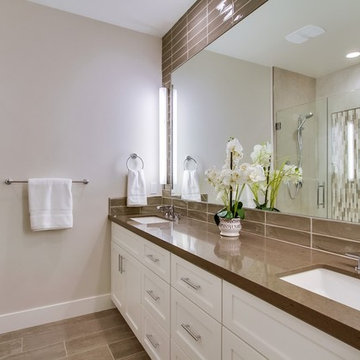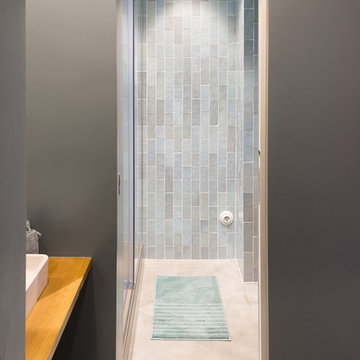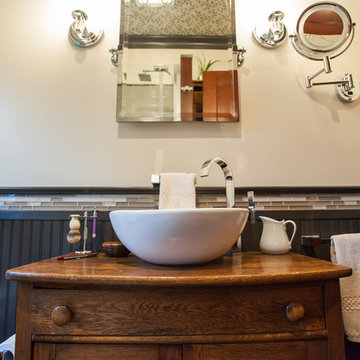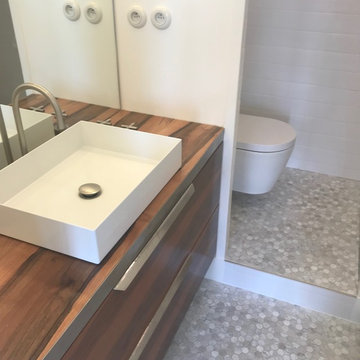77 Billeder af badeværelse med små aflange fliser og brun bordplade
Sorteret efter:
Budget
Sorter efter:Populær i dag
1 - 20 af 77 billeder
Item 1 ud af 3

Wet Room, Modern Wet Room, Small Wet Room Renovation, First Floor Wet Room, Second Story Wet Room Bathroom, Open Shower With Bath In Open Area, Real Timber Vanity, West Leederville Bathrooms

Cet appartement de 65m2 situé dans un immeuble de style Art Déco au cœur du quartier familial de la rue du Commerce à Paris n’avait pas connu de travaux depuis plus de vingt ans. Initialement doté d’une seule chambre, le pré requis des clients qui l’ont acquis était d’avoir une seconde chambre, et d’ouvrir les espaces afin de mettre en valeur la lumière naturelle traversante. Une grande modernisation s’annonce alors : ouverture du volume de la cuisine sur l’espace de circulation, création d’une chambre parentale tout en conservant un espace salon séjour généreux, rénovation complète de la salle d’eau et de la chambre enfant, le tout en créant le maximum de rangements intégrés possible. Un joli défi relevé par Ameo Concept pour cette transformation totale, où optimisation spatiale et ambiance scandinave se combinent tout en douceur.
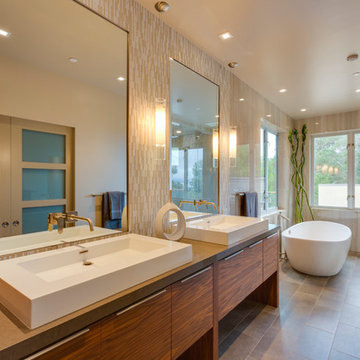
A bespoke residence, designed to suit its owner in every way. The result of a collaborative vision comprising the collective passion, taste, energy, and experience of our client, the architect, the builder, the utilities contractors, and ourselves, this home was planned to combine the best elements in the best ways, to complement a thoughtful, healthy, and green lifestyle not simply for today, but for years to come. Photo Credit: Jay Graham, Graham Photography
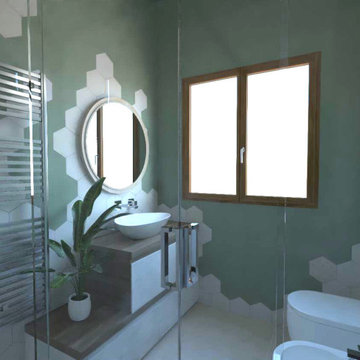
Il rivestimento proposto era a piastrelle listellate, sulle tinte del beige e del rosa, con un inserto in rilievo. Due pareti erano in verde salvia.
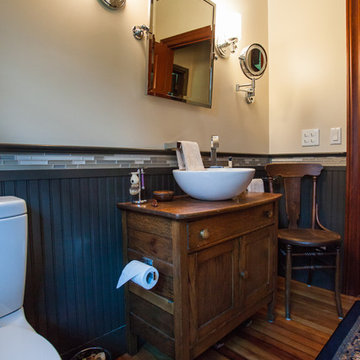
Debbie Schab photography
An old dresser became the vanity to house the vessel sink.
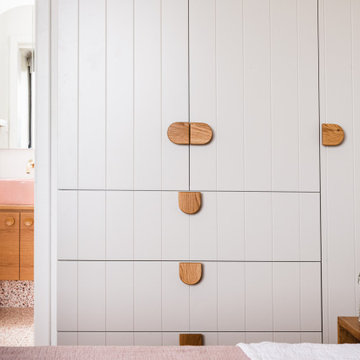
Bedroom renovation to a mid-century beachfront home. New wardrobe added with white panelled facade and timber catches. Pink and ochre decor to echo ensuite bathroom.
Adjacent bathroom uses colour (pink terrazzo) texture (matchstick tiles), and natural materials (brass tapware) to create a contemporary but retro vibe in keeping with the beachfront home.
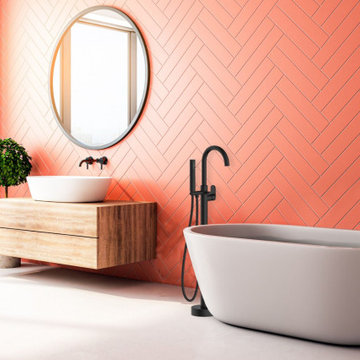
Une colonne de sol noire et design avec son îlot pour baignoire qui donne un nouveau style à votre salle de bain !
77 Billeder af badeværelse med små aflange fliser og brun bordplade
1
