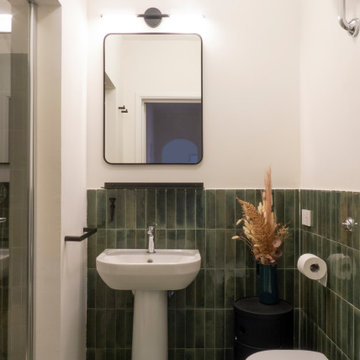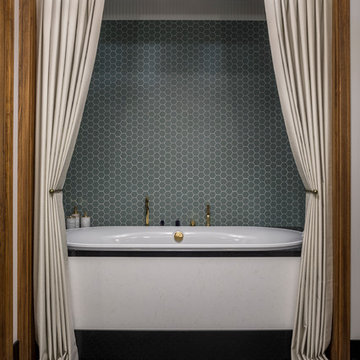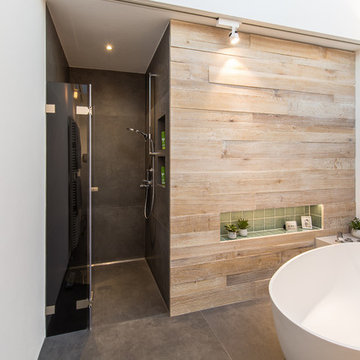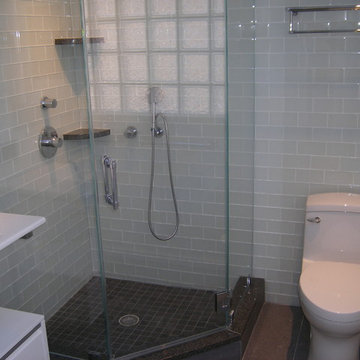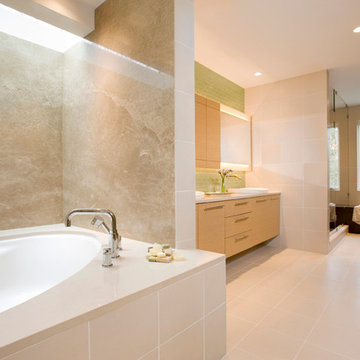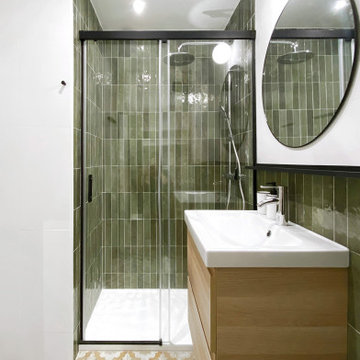295 Billeder af badeværelse med grønne fliser og cementgulv
Sorteret efter:
Budget
Sorter efter:Populær i dag
1 - 20 af 295 billeder
Item 1 ud af 3

ON-TREND SCALES
Move over metro tiles and line a wall with fabulously funky Fish Scale designs. Also known as scallop, fun or mermaid tiles, this pleasing-to-the-eye shape is a Moroccan tile classic that's trending hard right now and offers a sophisticated alternative to metro/subway designs. Mermaids tiles are this year's unicorns (so they say) and Fish Scale tiles are how to take the trend to a far more grown-up level. Especially striking across a whole wall or in a shower room, make the surface pop in vivid shades of blue and green for an oceanic vibe that'll refresh and invigorate.
If colour doesn't float your boat, just exchange the bold hues for neutral shades and use a dark grout to highlight the pattern. Alternatively, go to www.tiledesire.com there are more than 40 colours to choose and mix!!
Photo Credits: http://iortz-photo.com/

Luxury Bathroom Installation in Camberwell. Luxury Bathroom Appliances from Drummonds and Hand Made Tiles from Balineum. Its been a massive pleasure to create this amazing space for beautiful people.

Brizo Rook robe and towel hooks and towel bars, Benjamin Moore White Dove on the walls, Shower Walls in Paintboard Salvia, Maax Rubix modern bathtub 60x30.

Our clients wanted to add on to their 1950's ranch house, but weren't sure whether to go up or out. We convinced them to go out, adding a Primary Suite addition with bathroom, walk-in closet, and spacious Bedroom with vaulted ceiling. To connect the addition with the main house, we provided plenty of light and a built-in bookshelf with detailed pendant at the end of the hall. The clients' style was decidedly peaceful, so we created a wet-room with green glass tile, a door to a small private garden, and a large fir slider door from the bedroom to a spacious deck. We also used Yakisugi siding on the exterior, adding depth and warmth to the addition. Our clients love using the tub while looking out on their private paradise!

APARTMENT BERLIN VII
Eine Berliner Altbauwohnung im vollkommen neuen Gewand: Bei diesen Räumen in Schöneberg zeichnete THE INNER HOUSE für eine komplette Sanierung verantwortlich. Dazu gehörte auch, den Grundriss zu ändern: Die Küche hat ihren Platz nun als Ort für Gemeinsamkeit im ehemaligen Berliner Zimmer. Dafür gibt es ein ruhiges Schlafzimmer in den hinteren Räumen. Das Gästezimmer verfügt jetzt zudem über ein eigenes Gästebad im britischen Stil. Bei der Sanierung achtete THE INNER HOUSE darauf, stilvolle und originale Details wie Doppelkastenfenster, Türen und Beschläge sowie das Parkett zu erhalten und aufzuarbeiten. Darüber hinaus bringt ein stimmiges Farbkonzept die bereits vorhandenen Vintagestücke nun angemessen zum Strahlen.
INTERIOR DESIGN & STYLING: THE INNER HOUSE
LEISTUNGEN: Grundrissoptimierung, Elektroplanung, Badezimmerentwurf, Farbkonzept, Koordinierung Gewerke und Baubegleitung, Möbelentwurf und Möblierung
FOTOS: © THE INNER HOUSE, Fotograf: Manuel Strunz, www.manuu.eu

Il pavimento è, e deve essere, anche il gioco di materie: nella loro successione, deve istituire “sequenze” di materie e così di colore, come di dimensioni e di forme: il pavimento è un “finito” fantastico e preciso, è una progressione o successione. Nei abbiamo creato pattern geometrici usando le cementine esagonali.

These marble mosaics are so lovely to be in the same room as. Immediately you feel a sense of serenity. I like to think of them as fish scales. My client has a koi pond visible on exiting the bathroom.
This was a renovation project. We removed the existing early '90s vanity, mirror and flour light fitting and all the plumbing fixtures. We than tiled the wall and put the new fixtures and fittings back.
I love the combination of the black, white and timber with the soft greens of the mosaics & of course the odd house plant!

The Summit Project consisted of architectural and interior design services to remodel a house. A design challenge for this project was the remodel and reconfiguration of the second floor to include a primary bathroom and bedroom, a large primary walk-in closet, a guest bathroom, two separate offices, a guest bedroom, and adding a dedicated laundry room. An architectural study was made to retrofit the powder room on the first floor. The space layout was carefully thought out to accommodate these rooms and give a better flow to the second level, creating an oasis for the homeowners.
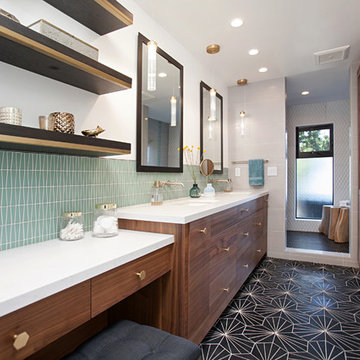
Uniquely Bold in Ocean Beach, CA | Photo Credit: Jackson Design and Remodeling

Our clients wanted to add on to their 1950's ranch house, but weren't sure whether to go up or out. We convinced them to go out, adding a Primary Suite addition with bathroom, walk-in closet, and spacious Bedroom with vaulted ceiling. To connect the addition with the main house, we provided plenty of light and a built-in bookshelf with detailed pendant at the end of the hall. The clients' style was decidedly peaceful, so we created a wet-room with green glass tile, a door to a small private garden, and a large fir slider door from the bedroom to a spacious deck. We also used Yakisugi siding on the exterior, adding depth and warmth to the addition. Our clients love using the tub while looking out on their private paradise!
295 Billeder af badeværelse med grønne fliser og cementgulv
1
