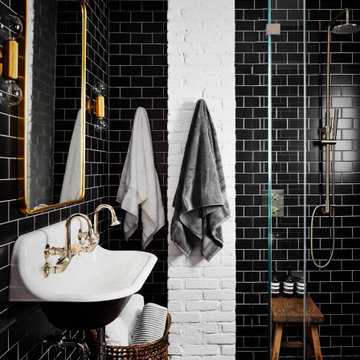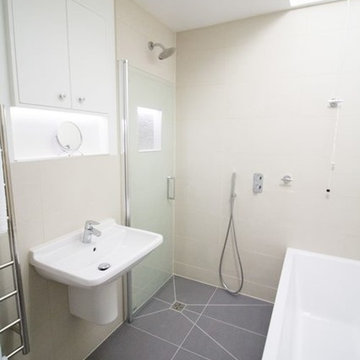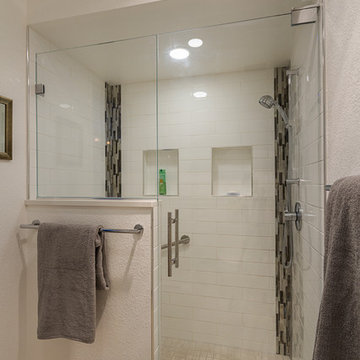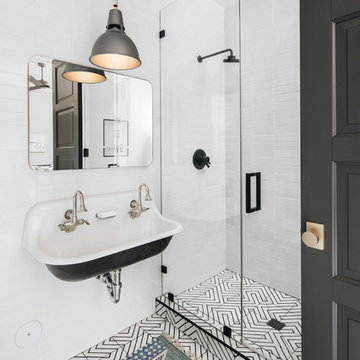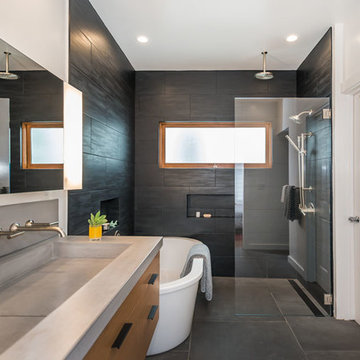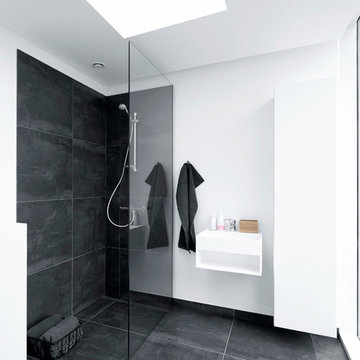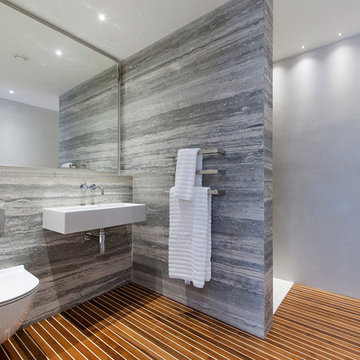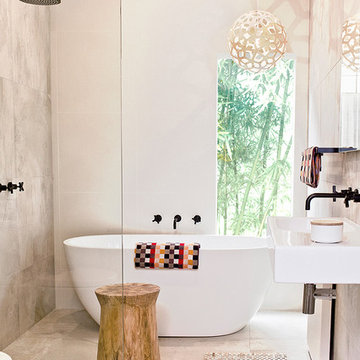4.055 Billeder af badeværelse med en åben bruser og en væghængt håndvask
Sorteret efter:
Budget
Sorter efter:Populær i dag
1 - 20 af 4.055 billeder
Item 1 ud af 3

Reconfiguration of a dilapidated bathroom and separate toilet in a Victorian house in Walthamstow village.
The original toilet was situated straight off of the landing space and lacked any privacy as it opened onto the landing. The original bathroom was separate from the WC with the entrance at the end of the landing. To get to the rear bedroom meant passing through the bathroom which was not ideal. The layout was reconfigured to create a family bathroom which incorporated a walk-in shower where the original toilet had been and freestanding bath under a large sash window. The new bathroom is slightly slimmer than the original this is to create a short corridor leading to the rear bedroom.
The ceiling was removed and the joists exposed to create the feeling of a larger space. A rooflight sits above the walk-in shower and the room is flooded with natural daylight. Hanging plants are hung from the exposed beams bringing nature and a feeling of calm tranquility into the space.

This Luxury Bathroom is every home-owners dream. We created this masterpiece with the help of one of our top designers to make sure ever inches the bathroom would be perfect. We are extremely happy this project turned out from the walk-in shower/steam room to the massive Vanity. Everything about this bathroom is made for luxury!
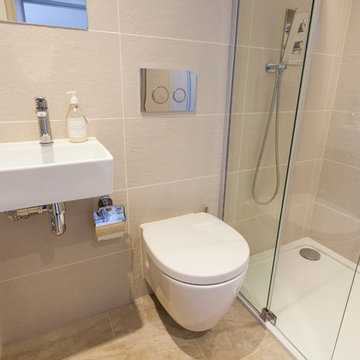
Compact shower room serving a swimming pool. Porcelain tiles, walk in shower and space saving WC & Sink.
Chris Kemp
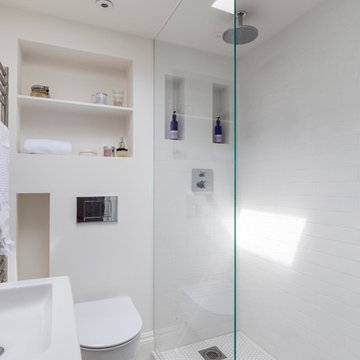
The roof space has been transformed into a Guest Bedroom, Ensuite and storage thanks to a rear dormer.
The Ensuite has a hexagon mosaic tiled floor, with a frameless shower enclosure, niches and a wall hung WC. An openable roof light gives roof access.
Photography by Chris Snook
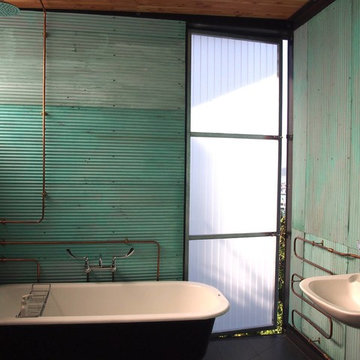
This bathroom was fittted out with aged baby corrugated iron, exposed copper pipes for the towel rail and all surface mounted taps were sourced and upcycled from a hospital.
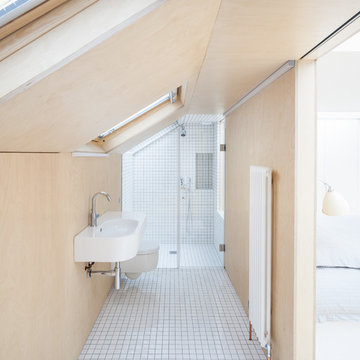
A sloped roof was utilised in the bathroom to ensure the master bedroom was of a generous size.
Photography: Ben Blossom
4.055 Billeder af badeværelse med en åben bruser og en væghængt håndvask
1




