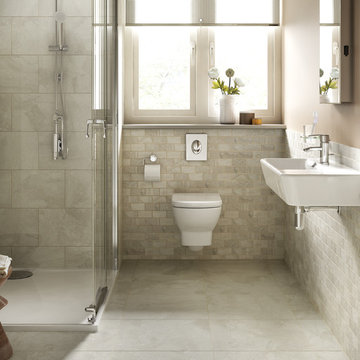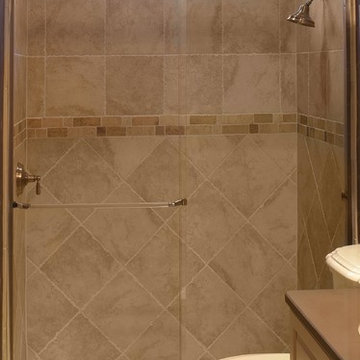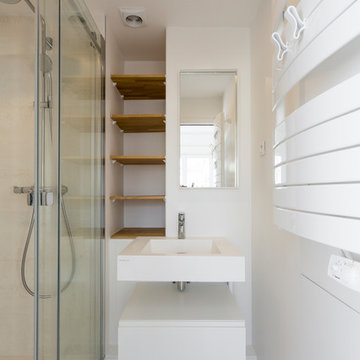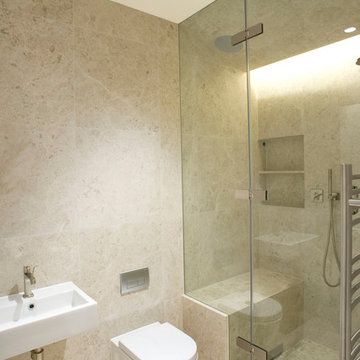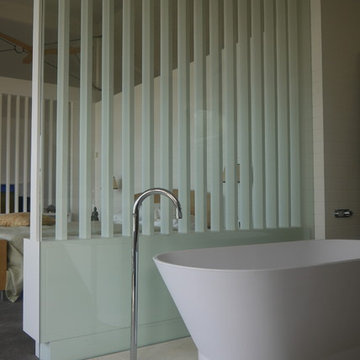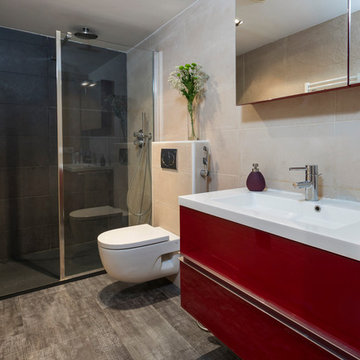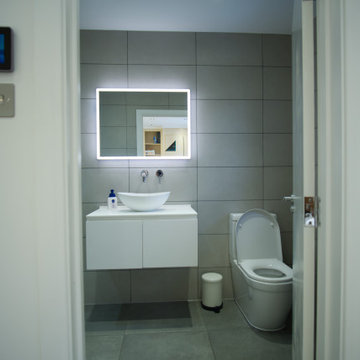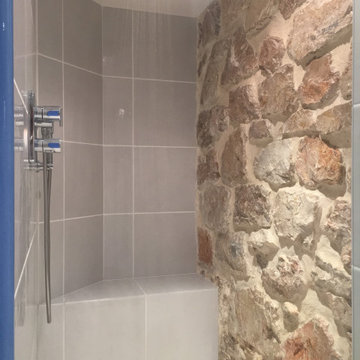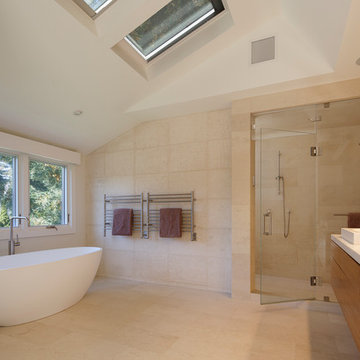65 Billeder af badeværelse med kalkstensfliser og en væghængt håndvask
Sorteret efter:
Budget
Sorter efter:Populær i dag
1 - 20 af 65 billeder
Item 1 ud af 3

The master ensuite uses a combination of timber panelling on the walls and stone tiling to create a warm, natural space.
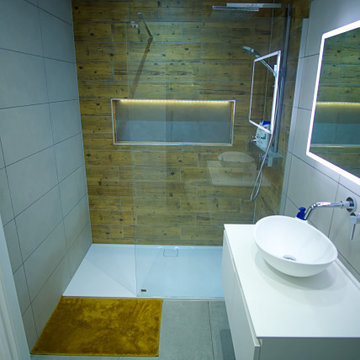
This luxurious ensuite is the perfect spot to relax and unwind. Featuring a spacious walk-in shower with a large niche for all your toiletries and shower needs, the ensuite is designed for ultimate comfort and convenience. The walk-in shower is spacious and comes with a rainfall shower head.The room is finished off with a beautiful vanity with ample storage, a chic mirror and stylish lighting, creating a beautiful and serene atmosphere.

Loving this floating modern cabinets for the guest room. Simple design with a combination of rovare naturale finish cabinets, teknorit bianco opacto top, single tap hole gold color faucet and circular mirror.
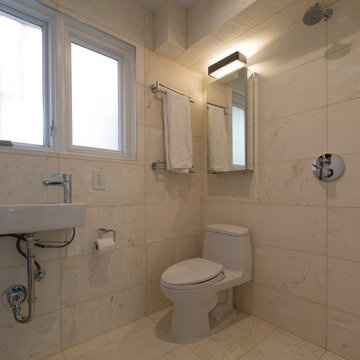
The Powder Room was converted to have a shower inside. The shower pan is below the tile and flush.
Photography by:
michael k. wilkinson
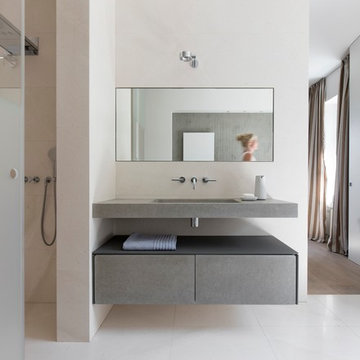
Planung und Umsetzung: Anja Kirchgäßner
Fotografie: Thomas Esch
Dekoration: Anja Gestring
Armaturen: Dornbracht
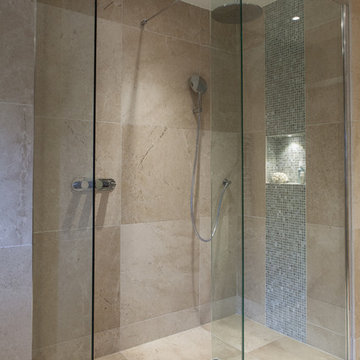
Previously a separate WC and bathroom room, the wall was removed and the area fully renovated to increase the sense of light and space. Now it houses a large walk-in shower with wall hung vanity unit & WC. Fully tiled in beautiful large format limestone tiles, with glass mosaic tiles used in the alcoves to add visual interest. Lighting has been used to highlight the alcoves as well as discrete low level wall lights either side of the WC which wash light across the floor.
Photo Credit: Michel Focard de Fontefiguires
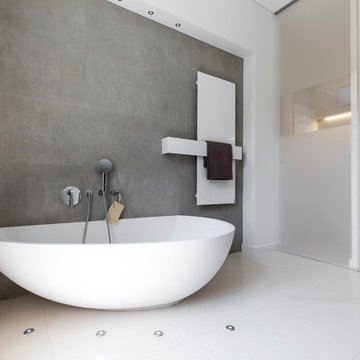
Planung und Umsetzung: Anja Kirchgäßner
Fotografie: Thomas Esch
Dekoration: Anja Gestring
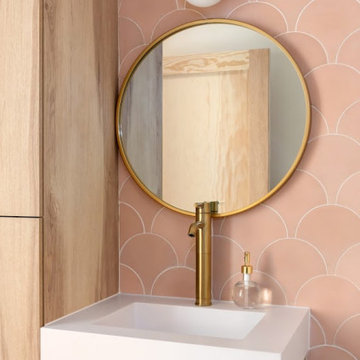
Loving this floating modern cabinets for the guest room. Simple design with a combination of rovare naturale finish cabinets, teknorit bianco opacto top, single tap hole gold color faucet and circular mirror.
![[1] Bespoke Vanity and sink](https://st.hzcdn.com/fimgs/pictures/bathrooms/1-bespoke-vanity-and-sink-made-southside-img~d1d15ab10dc5dce2_1855-1-b9bfa37-w360-h360-b0-p0.jpg)
Bespoke Vanity unit and sink.
Vanity unit: Made from designer boards- spray paint finish and 3D wood effect.
Sink: Made from Finest quality Corian.
65 Billeder af badeværelse med kalkstensfliser og en væghængt håndvask
1


